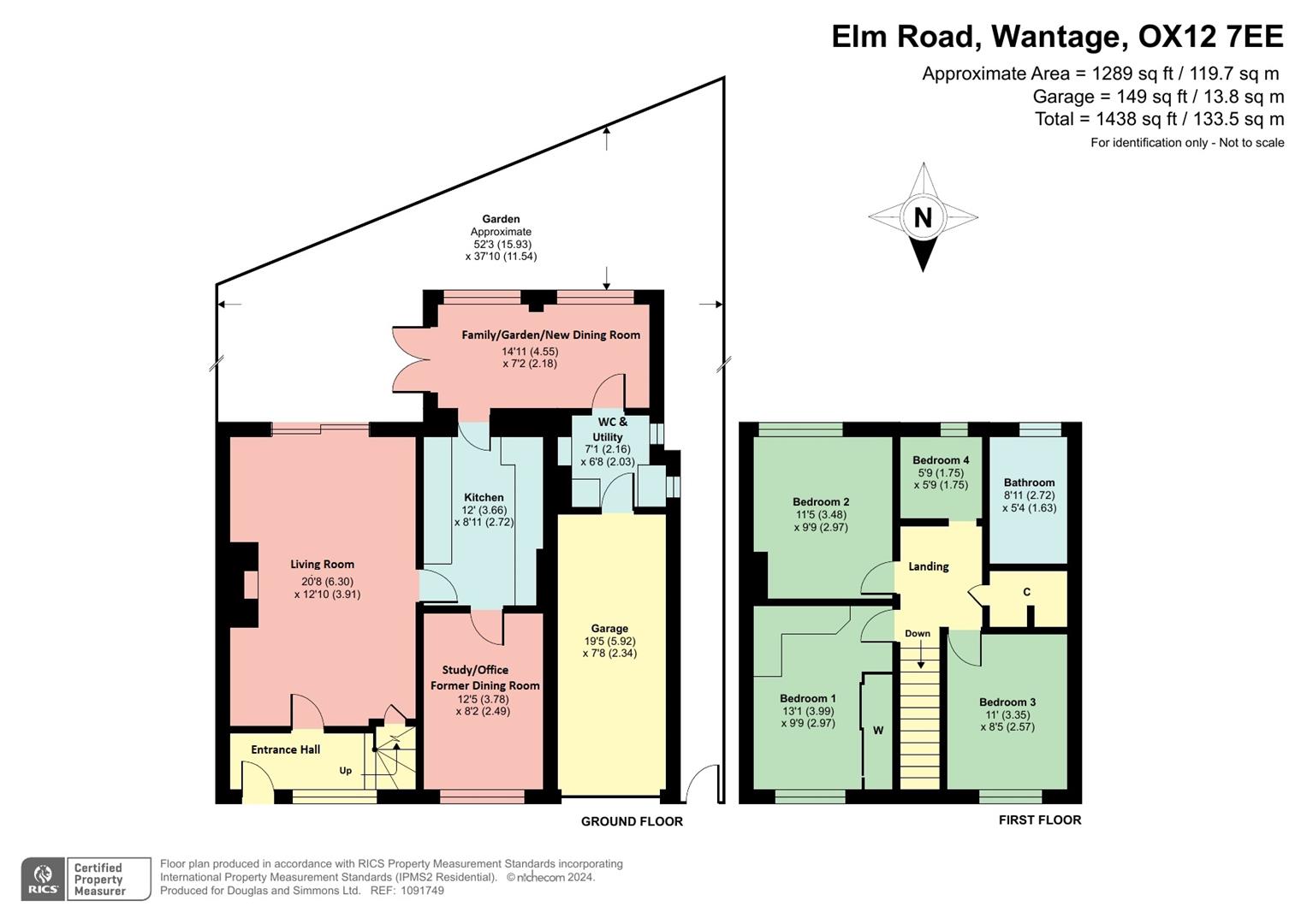Property for sale in Charlton Heights, Wantage, Oxfordshire OX12
* Calls to this number will be recorded for quality, compliance and training purposes.
Property features
- Extended 4 bed home
- Landscaped gardens
- Large single garage and side by side parking
- 3 reception rooms
- Refitted bathroom
- Modern kitchen
- Utility room and WC
- Potential to extend further over the garage (STP), or potentially create an en suite facility.
- In catchment for popular primary school
- Gas central heating
Property description
A spacious and well appointed, three bedroom angled semi-detached house situated on this popular development in sought after Charlton Heights, within catchment of the popular Charlton Primary School.
The property has been extended to the ground floor to provide spacious and versatile family living, comprising of a generous living room, separate dining/family/garden room as well as a centrally positioned kitchen, study/office and a utility room with a WC.
To the first floor there are three bedrooms, all three of which are doubles in size, and there is also a modern refitted family bathroom and a snug/office space.
Outside, the property boasts beautifully landscaped gardens to both the front and rear, tapering to the rear to 52' with an area of terrace wrapping around the property where there is also side access. The property also affords a large attached single garage which has parking in front side by side for comfortably two vehicles on a smart block paved drive.
There is potential to extend further over the garage subject to the usual compliance. There is also a potential access point on the landing through the large walk in cupboard; this could also double up as a possible en suite as it is adjacent to the family bathroom.
An early inspection is recommended. It is worth noting that the vendors have identified a potential onward purchase through us which at the time of marketing has a complete chain. Please ask us for further clarification.
Eer-d.
Services
All mains services connected.
Gas fired central heating to radiators.
Property info
For more information about this property, please contact
Douglas and Simmons, OX12 on +44 1235 244035 * (local rate)
Disclaimer
Property descriptions and related information displayed on this page, with the exclusion of Running Costs data, are marketing materials provided by Douglas and Simmons, and do not constitute property particulars. Please contact Douglas and Simmons for full details and further information. The Running Costs data displayed on this page are provided by PrimeLocation to give an indication of potential running costs based on various data sources. PrimeLocation does not warrant or accept any responsibility for the accuracy or completeness of the property descriptions, related information or Running Costs data provided here.

































.png)

