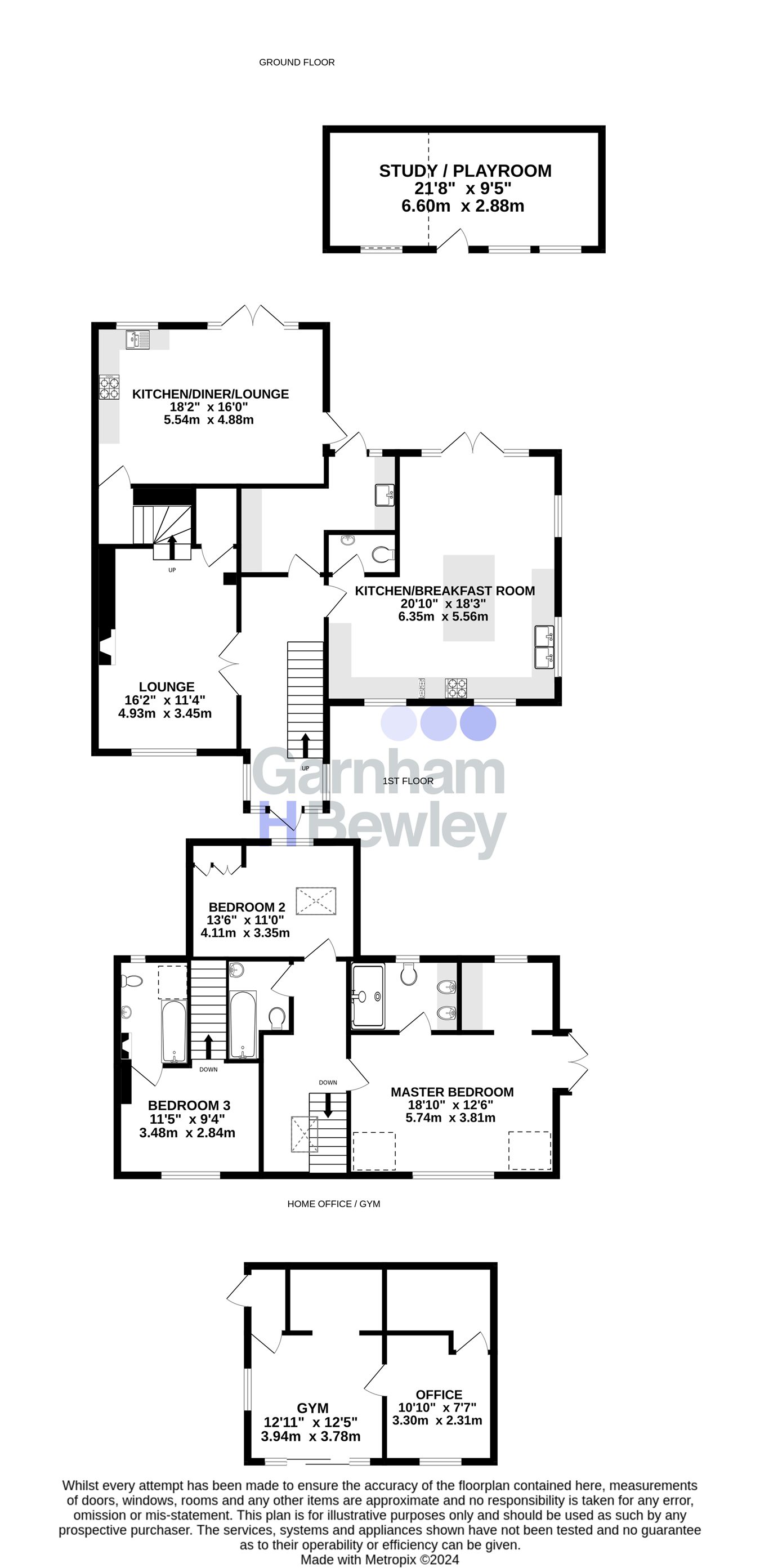Semi-detached house for sale in Turners Hill Road, Crawley Down RH10
* Calls to this number will be recorded for quality, compliance and training purposes.
Property features
- Impressive Character Home
- Spacious Accommodation
- Stunning Kitchen/Dining/Family Room
- Utility and Cloakroom
- En-suite To Master Bedroom
- Separate One Bedroomed Annexe
- Home Office / Studio and Gym
- Ample Driveway Parking and Double Garage
Property description
The ground floor consist of an impressive oak framed entrance porch, leading to a wonderful reception hall with stairs to the first floor with low level lighting and tiled flooring which continues through most of the downstairs. There are double doors which lead through to the living room enjoying a woodburning stove, herringbone style flooring, window to the front aspect, wall lights and storage cupboard. The stunning and spacious open plan kitchen / diner / family area boasts an central island with quartz work top, storage under, Neff steam oven and wine cooler. The beautifully designed handmade kitchen is fitted with a range of units and draws with two single ovens, four ring Smeg hob, Smeg teppanyaki, Neff steam oven, Smeg microwave, integrated dishwasher, two bowl sink with mixer tap, tiled flooring, under floor heating, wine rack, wine cooler, space for American style fridge / freezer, inset ceiling lighting, triple aspect windows providing a delightful outlook and French doors onto the patio area. There is a useful utility area with plenty of storage, base units with quartz work top and matching upstand, one bowl sink, space for washing machine and tumble dry and access onto the garden. There is a well -appointed downstairs cloakroom
The first floor accommodation consist of an impressive landing with a Velux window, wall lights and loft hatch. The master bedroom enjoys a wonderful view over open countryside with a hotel style theme with a stylish bath with floor mounted taps and shower attachment, dressing room with a variety of high end fitted wardrobes and a luxurious ensuite with a large walk-in shower, "his" and "hers" wash hand bowl, low level WC, window to the rear aspect, Victorian style radiator and towel rail and tiled flooring. Bedroom two is situated to rear of property and enjoys a wonderful outlook and has plenty of space for bedroom furniture. The beautifully finished family bathroom is fitted with a panelled enclosed bath with telephone style mixer tap, low level WC, wash hand bowl with wall mounted taps, tiled floor, part tiled walls, inset lighting and heated towel rail. There is a separate large self-contained annexe which could easily be connected back into the main house via opening two doorways. The annexe consists of a large and spacious living/dining and kitchen area providing plenty of space for furniture whilst enjoying French doors out onto a private garden. The first floor which has a lovely sized bedroom with fitted wardrobes and a well appointed bathroom fitted with a panel enclosed bath with shower over, low-level WC, wash hand basin, feature fireplace, tiled floor and a window to the rear aspect.
Entrance Porch
Reception Hall
18' 8" x 6' 6" (5.69m x 1.98m)
Lounge
16' 2" x 11' 4" (4.93m x 3.45m)
Kitchen / Breakfast / Family Area
20' 10" x 18' 3" (6.35m x 5.56m)
Utility Area
6' 2" x 5' 11" (1.88m x 1.80m)
Downstairs Cloakroom
Annexe Kitchen / Diner / Living Area
18' 2" x 16' 0" (5.54m x 4.88m)
First Floor
Master Bedroom
18' 10" x 12' 6" (5.74m x 3.81m)
Dressing Room
7' 1" x 6' 2" (2.16m x 1.88m)
En-suite
6' 3" x 6' 5" (1.91m x 1.96m)
Bedroom 2
11' 0" x 13' 6" (3.35m x 4.11m)
Family Bathroom
Annexe Bedroom
11' 5" x 9' 4" (3.48m x 2.84m)
Annexe Bathroom
Home Office and Gym
Playroom and Study
10' 0" x 20' 0" (3.05m x 6.10m)
Property info
For more information about this property, please contact
Garnham H Bewley, RH19 on +44 1342 821409 * (local rate)
Disclaimer
Property descriptions and related information displayed on this page, with the exclusion of Running Costs data, are marketing materials provided by Garnham H Bewley, and do not constitute property particulars. Please contact Garnham H Bewley for full details and further information. The Running Costs data displayed on this page are provided by PrimeLocation to give an indication of potential running costs based on various data sources. PrimeLocation does not warrant or accept any responsibility for the accuracy or completeness of the property descriptions, related information or Running Costs data provided here.































.png)

