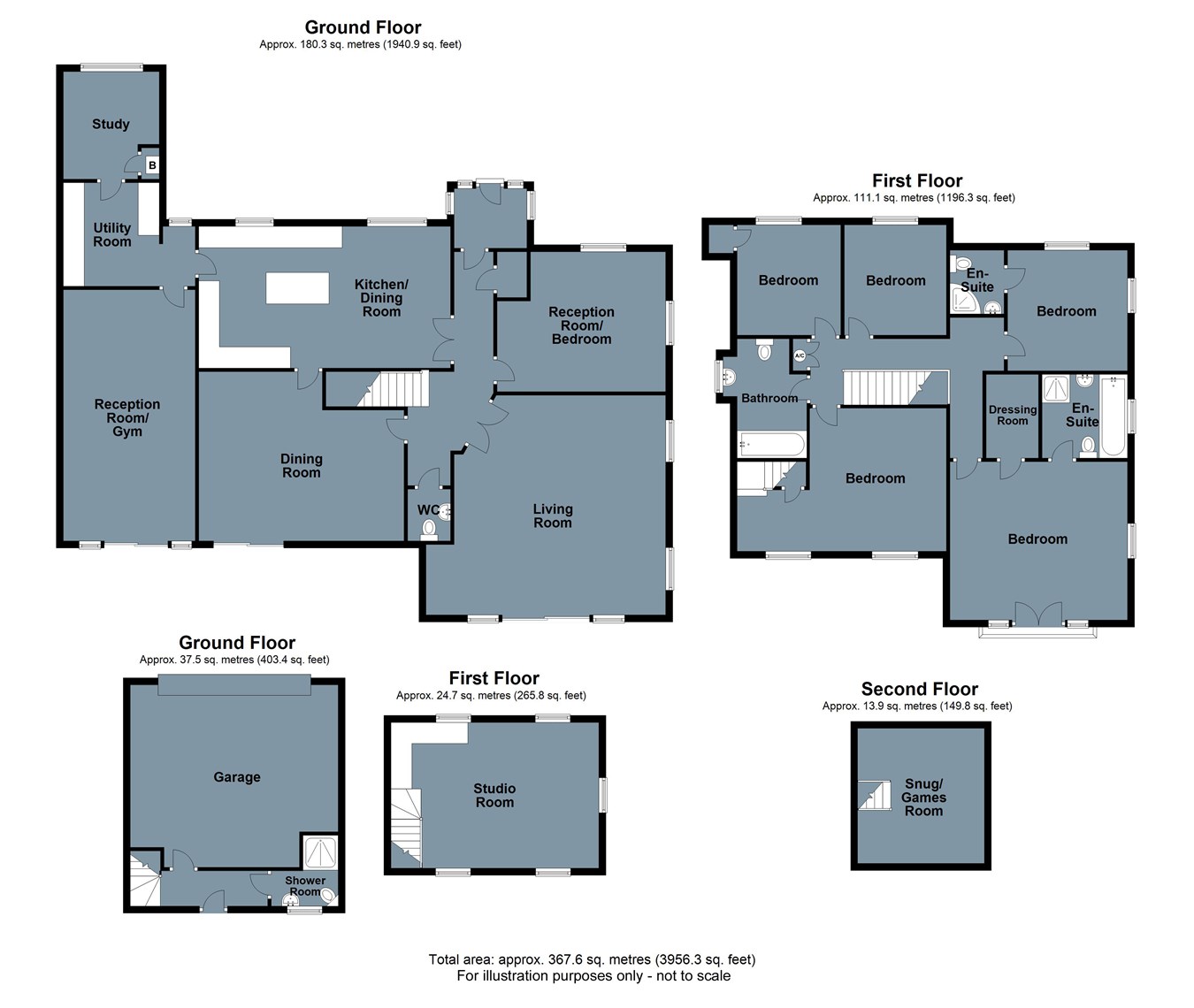Detached house for sale in Mill Lane, Westfield TN35
* Calls to this number will be recorded for quality, compliance and training purposes.
Property features
- Substantial Family Home
- 5 Bedrooms
- 4 Reception Rooms
- Garage Block with Potential
- Countryside Views
- Level Garden
- Lane Location
Property description
Entrance porch
With triple aspect and glass panelled door into
Inner hallway
With large storage cupboard, stairs leading to first floor landing, engineered oak flooring.
Cloakroom
A vanity unit incorporating sink with cupboard under and wc.
Kitchen
23' 6" x 13' 3" (7.16m x 4.04m) Windows to the front of the property, variety of wall and base mounted units incorporating cupboards and drawers with solid wood work surfaces, one and a half bowl stainless steel sink drainer unit with mixer tap, central island with breakfast bar and additional cupboards under, space for American style fridge/freezer, two integrated AEG electric oven and grill, four ring ceramic hob with extractor hood above, recessed lighting to ceiling. Door to
Dining room
19' 2" x 15' 10" (5.84m x 4.83m) French doors leading out onto the decking, recessed lighting to ceiling.
Living room
22' 5" x 26' 0" (6.83m x 7.92m) A double aspect room with window to side and French doors leading out onto the rear garden.
Sitting room
15' 9" x 13' 1" (4.80m x 3.99m) A double aspect room with far reaching views.
Utility room
12' 10" x 9' 8" (3.91m x 2.95m) Window to the front of the property, variety of base units with granite effect work surfaces over, spaces for appliances.
Office
10' 0" x 8' 11" (3.05m x 2.72m) Window to front enjoying views, recessed lighting to ceiling, boiler cupboard.
Games room
23' 5" x 12' 4" (7.14m x 3.76m) With French doors giving access out into the rear garden, laminate flooring, recessed lighting to ceiling.
First floor landing
Access to loft space.
Master bedroom
16' 6" x 14' 9" (5.03m x 4.50m) Double aspect room with double doors opening to Juliet balcony overlooking the garden, recessed lighting to ceiling, large walk-in wardrobe and
En-suite bathroom
10' 3" x 7' 10" (3.12m x 2.39m) With window to the side of the property, recessed lighting to ceiling, panelled bath, vanity unit with wash hand basin and drawers beneath, wc, separate double shower unit, heated towel rail.
Bedroom 2
11' 3" x 11' 2" (3.43m x 3.40m) Double aspect room with far reaching views, recessed lighting to ceiling, door to
En-suite
6' 0" x 4' 9" (1.83m x 1.45m) Wall mounted sink unit, shower unit with chrome fittings, wc, heated towel rail, recessed lighting to ceiling.
Bedroom 3
10' 3" x 9' 6" (3.12m x 2.90m) Single built in wardrobe, window to the front with far reaching countryside views.
Bedroom 4
19' 6" x 13' 5" (5.94m x 4.09m) Two windows to the rear of the property with brief far reaching views, television aerial point. Stairs to
Loft room
12' 7" x 10' 8" (3.84m x 3.25m).
Bedroom 5
9' 8" x 8' 3" (2.95m x 2.51m) Window to the front of the property with far reaching countryside views, built in wardrobe.
Family bathroom
10' 10" x 6' 5" (3.30m x 1.96m) with window to side, panelled bath with shower attachment, vanity unit incorporating sink with drawers under, wc, heated towel rail, recessed lighting to ceiling, partially tiled walls.
Detached garage
19' 4" x 17' 3" (5.89m x 5.26m) with electric up and over doors, recessed lighting, door to rear giving access into a hallway and courtesy door to rear garden.
Shower room with wc, shower and vanity sink unit.
Garage loft space 19' 2" x 13' 6" (5.84m x 4.11m) a useful triple aspect room with far reaching views, recessed lighting, laminate flooring, areas of working surface with storage under.
Outside
To the front, the property enjoys frontage to the lane, has two sets of five barred gates giving access to the carriage driveway with a central area of lawn, gravelled with mature borders. There is a delightful rural aspect to the front and access to either side of the property leading to the rear garden. Almost the entire width of the rear of the property has a raised wooden deck with brushed iron and glass ballustrading, perfect for entertaining. Steps down onto a substantial and level area of lawned garden again flanked either side and to the rear by mature trees and borders. Fruit trees planted to the rear. There is a large summerhouse and shed.
Council tax
Rother District Council
Band E - £2848.25 (2023/34)
Property info
For more information about this property, please contact
Campbell’s, TN33 on +44 1424 317043 * (local rate)
Disclaimer
Property descriptions and related information displayed on this page, with the exclusion of Running Costs data, are marketing materials provided by Campbell’s, and do not constitute property particulars. Please contact Campbell’s for full details and further information. The Running Costs data displayed on this page are provided by PrimeLocation to give an indication of potential running costs based on various data sources. PrimeLocation does not warrant or accept any responsibility for the accuracy or completeness of the property descriptions, related information or Running Costs data provided here.


































.png)
