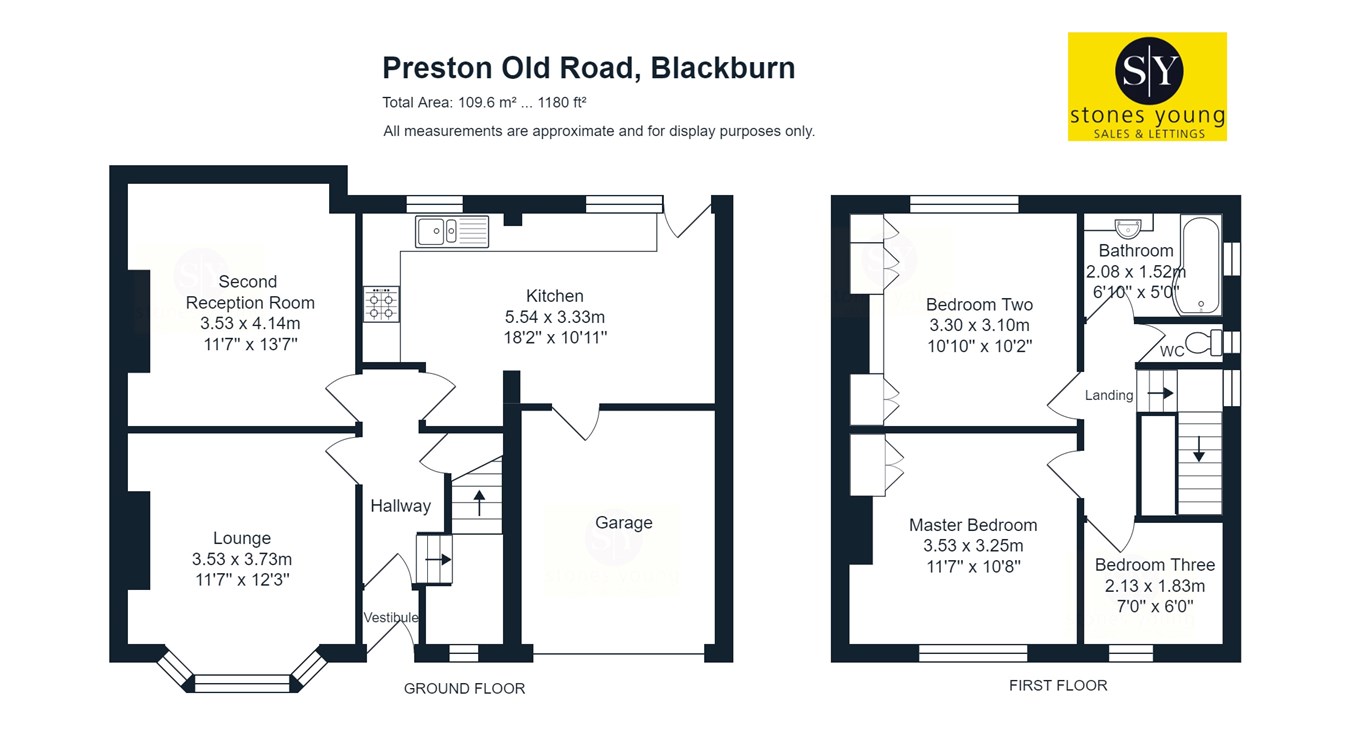Semi-detached house for sale in Preston Old Road, Blackburn BB2
* Calls to this number will be recorded for quality, compliance and training purposes.
Property features
- Sought after Feniscowles location.
- Front & Rear Gardens
- Two Double Bedrooms
- Not on a Water Meter
- Driveway Parking & Garage
- Two Generous Reception Rooms
Property description
Entering the property you are greeted by a a brief entrance vestibule which leads into the welcoming hallway. From here, you can enter the lounge which has a large window allowing plenty of natural light to flood the room and a comforting wood burner being the main focal point. The second reception room benefits from a gas fire in a limestone surround and patio doors providing access to the rear garden. The kitchen boasts plenty of storage in the form of base and eye level units with contrasting work surfaces, Vinyl flooring and over looks the rear garden. Additionally, the kitchen provides access to the garage and also includes an integrated gas hob and oven, as well as having the plumbing for a washing machine and dishwasher. Leading onto the first floor off the landing is the master bedroom with fitted wardrobes allowing the floorplan to be utilised perfectly. A second comfortable double is available with fitted wardrobes and access to the boarded loft, as well as a third single bedroom. Completing the property internally is the three piece family bathroom suite and separate W/C. The property is fully double glazed and has gas central heating throughout.
Feniscowles is a highly desirable location due to the excellent array of amenities and schools nearby, as well as stunning walking routes. Set on a large plot, this sublime property has a wonderfully maintained front garden as well as driveway parking leading to the garage which benefits from power and lighting. To the rear, there is a decked area perfect for relaxing with the family and entertaining guests which looks over the beautifully presented laid to lawn garden space. This property is expected to be extremely popular and so early viewing is highly advised.
Ground Floor
Vestibule
Laminate flooring, composite front door.
Hallway
Laminate flooring, stairs to first floor, stained glass window, panel radiator.
Lounge
12' 03" x 11' 07" (3.73m x 3.53m) Carpet flooring, ceiling coving, wood burner, uPVC double glazed window, panel radiator, TV point.
Second Reception Room
13' 07" x 11' 07" (4.14m x 3.53m) Carpet flooring, ceiling coving, gas fire with limestone hearth and surround, patio doors to rear, panel radiator.
Kitchen
18' 02" x 10' 11" (5.54m x 3.33m) Range of fitted wall and base units and contrasting work surfaces, vinyl flooring, sink and drainer, plumbed for washing machine and dishwasher, tiled splashbacks, 4x ring gas hob, electric oven, space for fridge freezer, door into garage, storage cupboard, uPVC double glazed window x2 and door to rear.
First Floor
Master Bedroom
11' 07" x 10' 08" (3.53m x 3.25m) Laminate flooring, fitted wardrobes, uPVC double glazed window, panel radiator.
Bedroom Two
10' 10" x 10' 02" (3.30m x 3.10m) Carpet flooring, fitted wardrobes, loft access (boarded, ladder and lighting), uPVC double glazed window, panel radiator.
Bedroom Three
7' 00" x 6' 00" (2.13m x 1.83m) Carpet flooring, uPVC double glazed window, panel radiator.
Bathroom
6' 10" x 5' 00" (2.08m x 1.52m) Tiled flooring, three piece suite in white with vanity unit, electric shower over bath, heated towel radiator, uPVC double glazed frosted window.
W/C
4' 01" x 2' 00" (1.24m x 0.61m) Tiled flooring, w/c in white, uPVC double glazed frosted window.
Property info
For more information about this property, please contact
Stones Young Estate and Letting Agents, Blackburn, BB1 on +44 1254 789979 * (local rate)
Disclaimer
Property descriptions and related information displayed on this page, with the exclusion of Running Costs data, are marketing materials provided by Stones Young Estate and Letting Agents, Blackburn, and do not constitute property particulars. Please contact Stones Young Estate and Letting Agents, Blackburn for full details and further information. The Running Costs data displayed on this page are provided by PrimeLocation to give an indication of potential running costs based on various data sources. PrimeLocation does not warrant or accept any responsibility for the accuracy or completeness of the property descriptions, related information or Running Costs data provided here.

























.png)