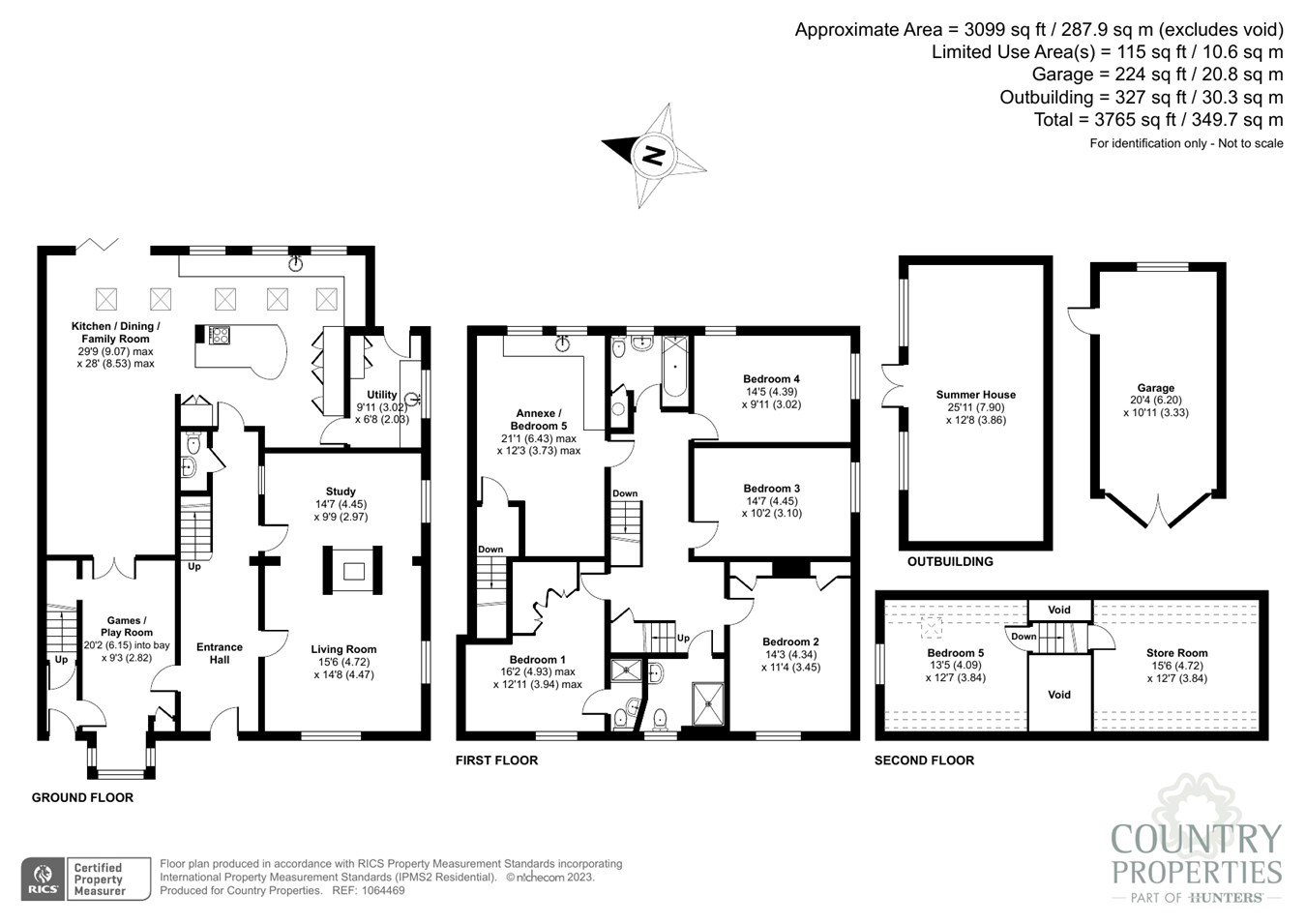Detached house for sale in Church Street, Clifton SG17
* Calls to this number will be recorded for quality, compliance and training purposes.
Property features
- Own a piece of history with this period family home that boasts open fireplace and exposed wall and ceiling beams
- Spacious re-fitted 29ft kitchen/dining/family room with central island and bi-folding doors opening onto the rear garden
- Master bedroom with en-suite shower room plus further bathroom and shower room
- Potential annex accommodation with separate entrance or could suit running a business from home
- Large private enclosed garden with three separate areas
- Offered with vacant possession - no above chain
Property description
Ground floor
Entrance Hall
Stairs rising to first floor accommodation. Radiator. Exposed original brick feature wall. Ceramic tiled flooring. Multi pane doors into cloakroom, living room, study, kitchen/dining/family room and games room.
Cloakroom
Suite comprising low level flush wc and wash hand basin with tiled splashback. Chrome heated towel rail. Extractor fan. Ceramic tiled flooring.
Living Room
15' 6" x 14' 8" (4.72m x 4.47m) Multi pane sash windows to front and side with secondary glazing. Exposed wall and ceiling beams. Feature exposed brick chimney breast with open fireplace, opening through to both sides of chimney breast to the study. Radiator. Four wall lights.
Study
14' 7" x 9' 9" (4.45m x 2.97m) Multi pane double glazed window to side. Radiator. Fitted cupboards with shelving and feature lighting. Internal multi pane window to entrance hall.
Games Room
20' 2" (into bay) x 9' 3" (max) (6.15m x 2.82m) Double glazed walk-in bay window to front. Radiator. Multi pane double doors into kitchen/dining/family room. Door to inner lobby.
Inner Lobby
Stairs rising to potential annexe/bedroom. Access to the front.
Kitchen/Dining/Family Room
29' 9" (max) x 28' 0" (max) (9.07m x 8.53m) Re-fitted German kitchen with a range of wall and base units with complementary worksurfaces over. Full height cupboards. Inset Silestone sink with drainer and swan neck mixer tap over. Fitted oven, steam oven and microwave. Integrated dishwasher and full height fridge and freezer. Central 'P' shaped island with quartz worksurface, 5-ring induction hob, integrated wine cooler, pan drawers and breakfast bar. Five Velux windows with fitted blinds. Oak flooring. Two vertical radiators. Three multi pane double glazed windows to rear. Bi-folding doors with fitted integral blinds, opening onto the rear garden. Door into:
Utility Room
9' 11" x 6' 8" (3.02m x 2.03m) A range of wall and base units with timber worksurface over. Ceramic sink unit with swan neck mixer tap over. Space and plumbing for washing machine and tumble dryer. Wall mounted gas boiler. Ceramic tiled flooring. Multi pane double glazed window to side and door to rear garden.
First floor
Landing
Access to loft space. Airing cupboard housing hot water cylinder. Radiator. Stairs rising to second floor with understairs storage cupboard.
Bedroom 1
16' 2" (max) x 12' 11" (max) (4.93m x 3.94m) Multi pane double glazed window to front. Radiator. Exposed ceiling beam. Door into:
En-Suite Shower Room
Suite comprising shower cubicle, low level wc and wash hand basin. Partially tiled high gloss brick effect walls.
Bedroom 2
14' 3" x 11' 4" (4.34m x 3.45m) Multi pane double glazed window to front. Exposed ceiling beam. Radiator. Two fitted wardrobes.
Bedroom 3
14' 7" x 10' 2" (4.45m x 3.10m) Dual aspect with multi pane window to side and multi pane double glazed window to rear. Radiator.
Bedroom 4
14' 5" x 9' 11" (4.39m x 3.02m) Multi pane window to side. Radiator.
Potential Annex/Bedroom
21' 1" (max) x 12' 3" (max) (6.43m x 3.73m) Two multi pane double glazed windows to rear. Kitchenette area with a range of wall and base units with complementary worksurfaces, inset stainless steel sink with drainer and space with plumbing for washing machine. Radiator. Stairs leading down to the inner lobby.
Shower Room
Suite comprising double shower cubicle, low level wc with concealed cistern and vanity wash hand basin. Partially tiled walls. Heated towel rail. Wood effect flooring. Multi pane obscure double glazed window to front.
Bathroom
Suite comprising panel enclosed bath with rainfall shower and glass side screen, vanity wash hand basin and low level wc with concealed cistern. Partially tiled walls. Heated towel rail. Extractor fan. Tiled flooring. Obscure multi pane double glazed window to rear.
Second floor
Bedroom 5
13' 5" x 12' 7" (4.09m x 3.84m) Multi pane window to side and Velux window to rear with fitted blinds. Radiator. Door to additional storage area with window to side. Exposed ceiling beams.
Outside
Parking
Driveway to side providing parking for 2-3 cars.
Rear Garden
Walled garden to both sides and laid mainly to lawn with inset pond and well stocked flower/shrub borders. Paved patio retained with dwarf brick wall. Four service lights, power points and cold water tap.
'Orchard' Garden
Gated garden area laid to lawn with apple, fig and plum trees.
'Vegetable' Garden
Walled and fenced garden with raised beds and timber shed to remain. Shingle pathway leading to timber summer house with enclosed decked patio.
Garage
Timber double doors to front with power/light connected. Mezzanine floor for storage with window to rear. Service door.
Preliminary details - not yet approved and may be subject to changes
Property info
For more information about this property, please contact
Country Properties - Hitchin, SG5 on +44 1462 228855 * (local rate)
Disclaimer
Property descriptions and related information displayed on this page, with the exclusion of Running Costs data, are marketing materials provided by Country Properties - Hitchin, and do not constitute property particulars. Please contact Country Properties - Hitchin for full details and further information. The Running Costs data displayed on this page are provided by PrimeLocation to give an indication of potential running costs based on various data sources. PrimeLocation does not warrant or accept any responsibility for the accuracy or completeness of the property descriptions, related information or Running Costs data provided here.





































.png)
