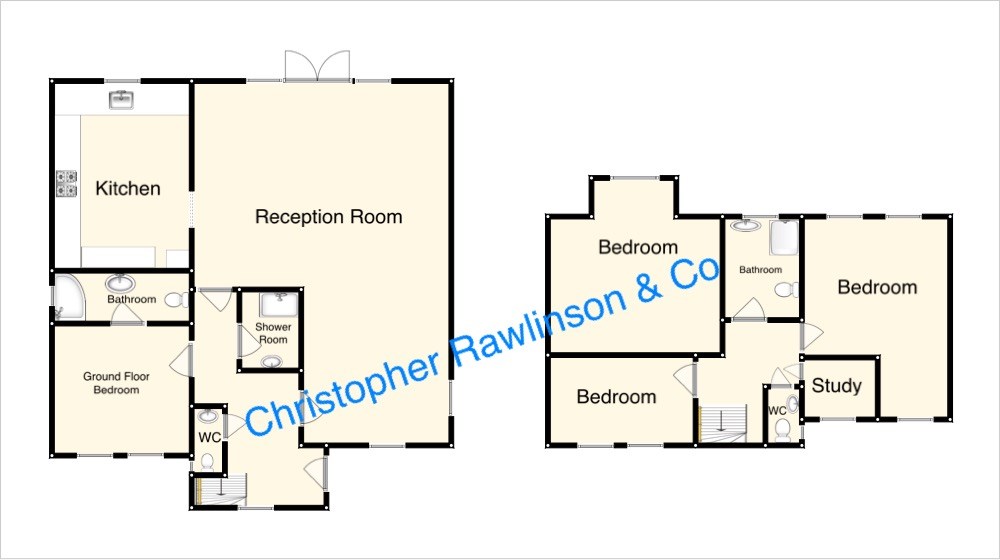Detached house for sale in Preston Road, Wembley HA9
* Calls to this number will be recorded for quality, compliance and training purposes.
Property features
- A Large Detached Gated Property
- Very Convenient for Station & Shops
- Open Plan Ground Floor
- Modern Fitted Kitchen
- Large Garden backing playing fields
- Solar Panels to generate income
- Council Tax Band F, Brent
Property description
Entrance Hall
11' 5" x 11' 0" (3.48m x 3.35m) max. Radiator, spot lights, laminate flooring, door to Downstairs WC.
WC
WC, wash hand basin, window.
L Shaped Reception Room
28' 5" x 20' 0" (8.66m x 6.10m) max. Radiators, laminate flooring, spot lighting, windows, glazed doors to rear garden. Archway to Kitchen:
Modern Fitted Kitchen
14' 7" x 10' 8" (4.45m x 3.25m) Modern units, oven, gas hob, extractor, stainless steel sink, plumbed for washing machine and dishwasher, spot lights, laminate flooring, window overlooking garden.
Ground Floor Bedroom (Front)
11' 5" x 11' 0" (3.48m x 3.35m) Radiator, fitted wardrobes, laminate flooring, door to En Suite Bathroom:
En Suite Bathroom
11' 0" x 3' 10" (3.35m x 1.17m) Corner bath, wc, wash hand basin, walls tiled, window to side.
Stairs to First Floor landing
14' 2" x 7' 9" (4.32m x 2.36m) Carpeted stairs, landing with laminate flooring, side window.
Bedroom One
15' 3" x 11' 5" (4.65m x 3.48m) Radiator, laminate flooring, windows to front & rear.
Bedroom Two
11' 3" x 6' 9" (3.43m x 2.06m) Windows to front, radiator, laminate flooring.
Bedroom Three (Rear)
13' 5" x 13' 0" (4.09m x 3.96m) Radiator, laminate flooring, window.
Bedroom Four / Study
5' 7" x 4' 4" (1.70m x 1.32m) Radiator, laminate flooring, window.
Bathroom
7' 10" x 6' 0" (2.39m x 1.83m) Corner bath, wash hand basin, wc, walls and floor tiled, window.
Detached Garage for Storage Only
Garage suitable for storage only. Own Driveway.
Own Driveway
Parking for three cars.
Rear Garden
Approx 120ft laid mainly to lawn, backing school playing fields.
Additional Information
Council Tax Band F, London Borough of Brent.
Mobile Coverage - EE, Vodafone and O2
Broadband
Basic 9 Mbps
Superfast 76 Mbps
Ultrafast 1000 Mbps
Satellite / Fibre TV Availability - BT, Sky and Virgin
Disclaimer
Whilst we endeavour to make our sales details accurate and reliable, if there is any point which is of particular importance to you please contact our office and we will be pleased to verify any information. Property particulars are prepared as a guide, and are not intended to constitute part of an offer or contract. We have not carried out a survey and the services and appliances have not been tested. Measurements have been taken using a sonic measure ad may e subject to a 6" margin of error.
Property info
For more information about this property, please contact
Christopher Rawlinson & Co, HA3 on +44 20 3551 9623 * (local rate)
Disclaimer
Property descriptions and related information displayed on this page, with the exclusion of Running Costs data, are marketing materials provided by Christopher Rawlinson & Co, and do not constitute property particulars. Please contact Christopher Rawlinson & Co for full details and further information. The Running Costs data displayed on this page are provided by PrimeLocation to give an indication of potential running costs based on various data sources. PrimeLocation does not warrant or accept any responsibility for the accuracy or completeness of the property descriptions, related information or Running Costs data provided here.






























.png)


