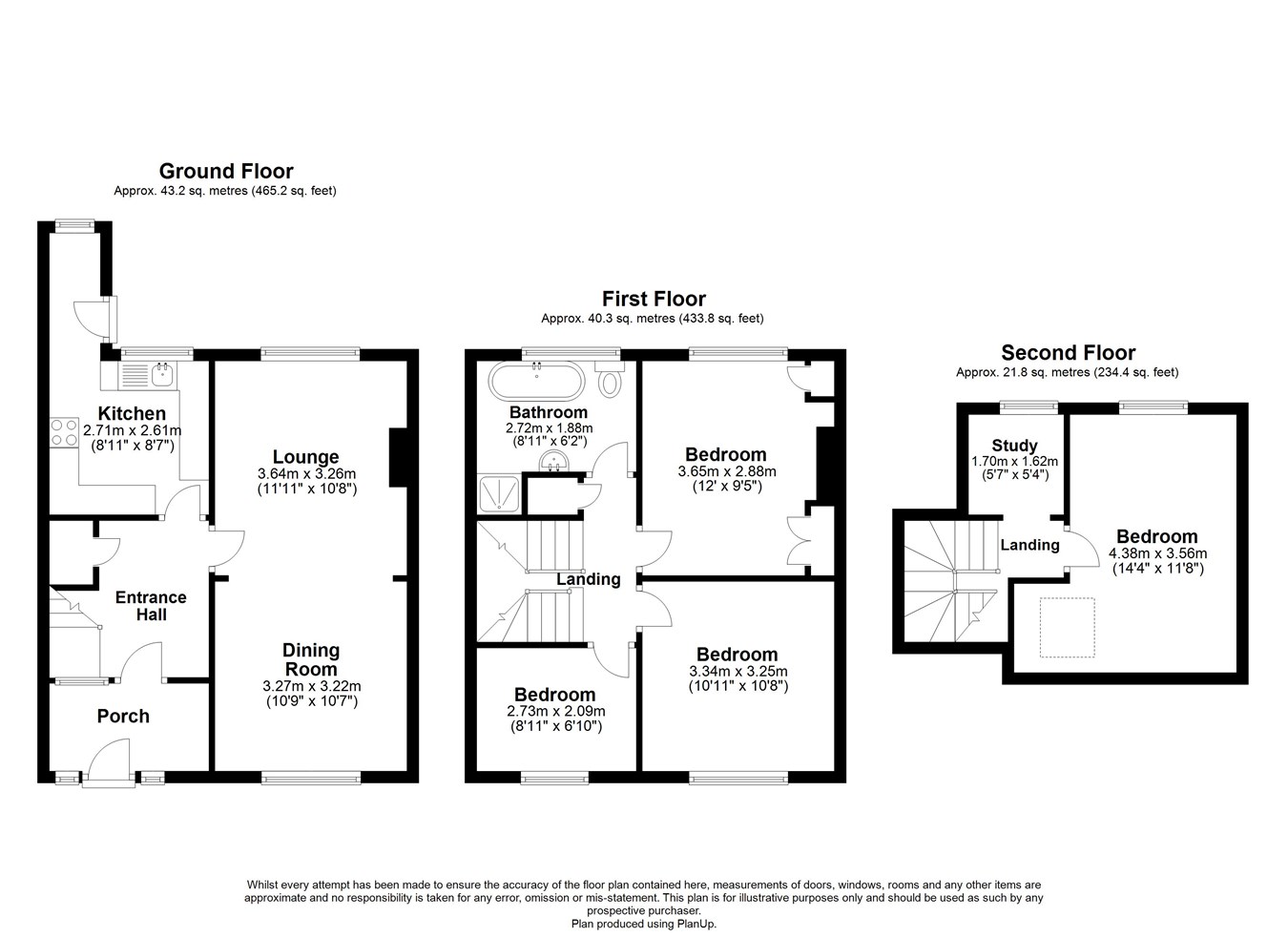Terraced house for sale in Barton Road, Dover CT16
* Calls to this number will be recorded for quality, compliance and training purposes.
Property features
- Price Range £250,000 - £260,000
- Fantastic Four Bedroom Family Home
- Study
- Double Glazing & Gas Central Heating
- Popular Residential Location
- Close Proximity To A Number Of Highly Regarded Schools & Shops
- Low Maintenance Garden With Rear Access
Property description
Porch
Entrance Hall
Carpeted floor, under stairs storage cupboard, radiator and doors leading to;
Lounge
11' 11" x 10' 8" (3.63m x 3.25m) Spacious lounge area with carpeted floor, fire place, radiator and double glazed window.
Dining Room
10' 9" x 10' 7" (3.28m x 3.23m) Carpeted floor, space for dining table and chairs, radiator and double glazed window.
Kitchen
8' 11" x 8' 7" (2.72m x 2.62m) A mix of wall and base units, space for, fridge freezer, cooker, washing machine and tumble dryer. Door to the garden.
First Floor
First Floor Landing
Carpeted stairs, carpeted landing, airing cupboard and doors leading to;
Bedroom One
12' 0" x 9' 5" (3.66m x 2.87m) Large double bedroom with carpeted floor, built in cupboards, radiator and double glazed window.
Bedroom Three
10' 11" x 10' 8" (3.33m x 3.25m) Double bedroom with carpeted floor, radiator and double glazed window.
Bedroom Four
8' 11" x 6' 10" (2.72m x 2.08m) Carpeted floor, radiator and double glazed window.
Bathroom
8' 11" x 6' 2" (2.72m x 1.88m) Modern bathroom with a freestanding bath, separate shower, low level W.C., wash hand basin, radiator and a frosted double glazed window.
Second Floor
Bedroom Two
14' 4" x 11' 8" (4.37m x 3.56m) Large double bedroom with carpeted floor, eave storage space, radiator, Velux window and a double glazed window.
Study
5' 7" x 5' 4" (1.70m x 1.63m) Carpeted floor and a double glazed window.
Outside
Garden
A generous size low maintenance rear garden with a paved and artificial grass areas. Shed and rear access.
Area Information
Located close to many popular primary and secondary schools and is within easy reach of a range of local amenities including the Tesco superstore. Dover town centre is only a short drive away providing access to the St James Retail complex and Dover seafront. Dover Priory mainline railway station provides quick access to London St Pancras International via HS1 and lines connecting to Kent towns.
Property info
For more information about this property, please contact
Burnap and Abel, CT16 on +44 1304 357993 * (local rate)
Disclaimer
Property descriptions and related information displayed on this page, with the exclusion of Running Costs data, are marketing materials provided by Burnap and Abel, and do not constitute property particulars. Please contact Burnap and Abel for full details and further information. The Running Costs data displayed on this page are provided by PrimeLocation to give an indication of potential running costs based on various data sources. PrimeLocation does not warrant or accept any responsibility for the accuracy or completeness of the property descriptions, related information or Running Costs data provided here.
























.png)
