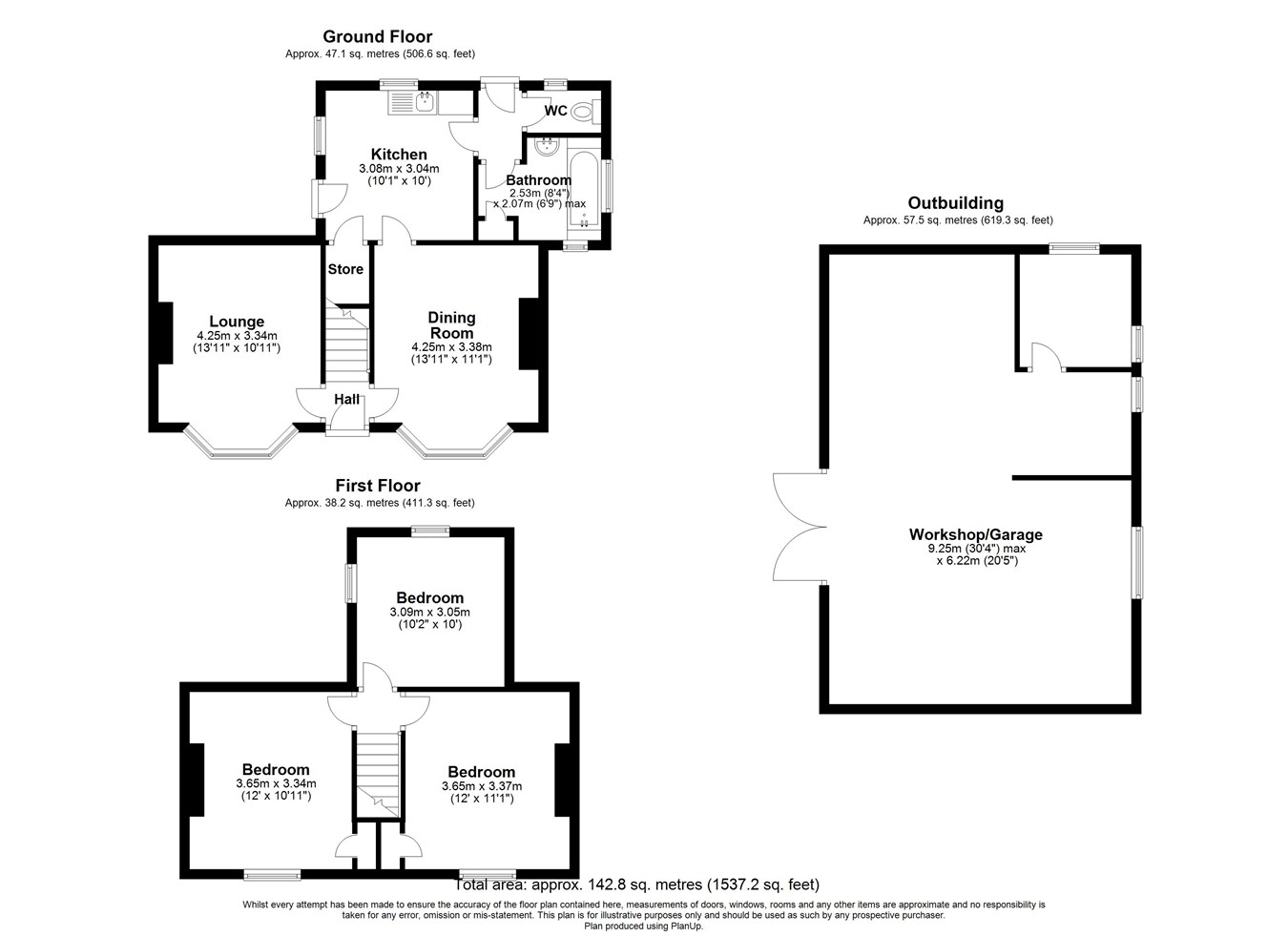Detached house for sale in Templar Road, Temple Ewell, Dover CT16
* Calls to this number will be recorded for quality, compliance and training purposes.
Property features
- Offers Over £425,000
- Chain Free
- In Need Of Reburbishment
- Parking
- Highly Sought After Location
- Planning Permission In Place For A Double Storey Extension (Planning Application Number 20/01504)
- New Roof (Replaced In 2018 Approximately)
- In The Heart Of Temple Ewell
- Fantastic Investment/Development Opportunity
- Planning Permission In Place To Convert The Garage/Workshop Into An Annexe
Property description
Ground Floor
Lounge
13' 11" x 11' 1" (4.24m x 3.38m) Exposed floorboards, fire place, radiator and bay fronted windows.
Dining Room
13' 11" x 10' 11" (4.24m x 3.33m) Exposed floorboards, bay fronted window and radiator.
Kitchen
10' 1" x 10' 0" (3.07m x 3.05m)
Bathroom
8' 4" x 6' 9" (2.54m x 2.06m) Bath, wash hand basin, window and radiator.
W.C.
Low level W.C. And window.
First Floor
Bedroom One
12' 0" x 11' 1" (3.66m x 3.38m) Double bedroom with exposed floorboards, feature fire place, window and storage cupboard.
Bedroom Two
12' 0" x 10' 11" (3.66m x 3.33m) Double bedroom with exposed floorboards, feature fire place, window and cupboard.
Bedroom Three
10' 2" x 10' 0" (3.10m x 3.05m) A generous size third bedroom with exposed floorboards and double aspect double glazed windows.
Outside
Garden
A generous size garden which is laid to lawn.
Garage/Workshop
30' 4" x 20' 5" (9.25m x 6.22m) A former forge/garage which also has planning permission to convert into an annexe and potentially be used as an Airbnb.
Area Information
Situated in an area of outstanding natural beauty with roadside nature reserve. The highly sought after Temple Ewell area is situated outside of Dover. There is a frequent bus service link between Dover and Canterbury and the neighbouring village of River offers a range of amenities including shops, primary school, churches, public houses, recreation ground, athletic ground, Russell Gardens and Kearsney Abbey as well as the mainline railway station with its high speed links to London. Kearsney station is approximately a five minute walk connecting to Victoria via Canterbury East.
Planning Permission
There is planning permission in place for a two storey rear extension - Application number 22/01504. There is further potential to extend into the rear garden (subject to obtaining further planning permission).
Property info
For more information about this property, please contact
Burnap and Abel, CT16 on +44 1304 357993 * (local rate)
Disclaimer
Property descriptions and related information displayed on this page, with the exclusion of Running Costs data, are marketing materials provided by Burnap and Abel, and do not constitute property particulars. Please contact Burnap and Abel for full details and further information. The Running Costs data displayed on this page are provided by PrimeLocation to give an indication of potential running costs based on various data sources. PrimeLocation does not warrant or accept any responsibility for the accuracy or completeness of the property descriptions, related information or Running Costs data provided here.
























.png)
