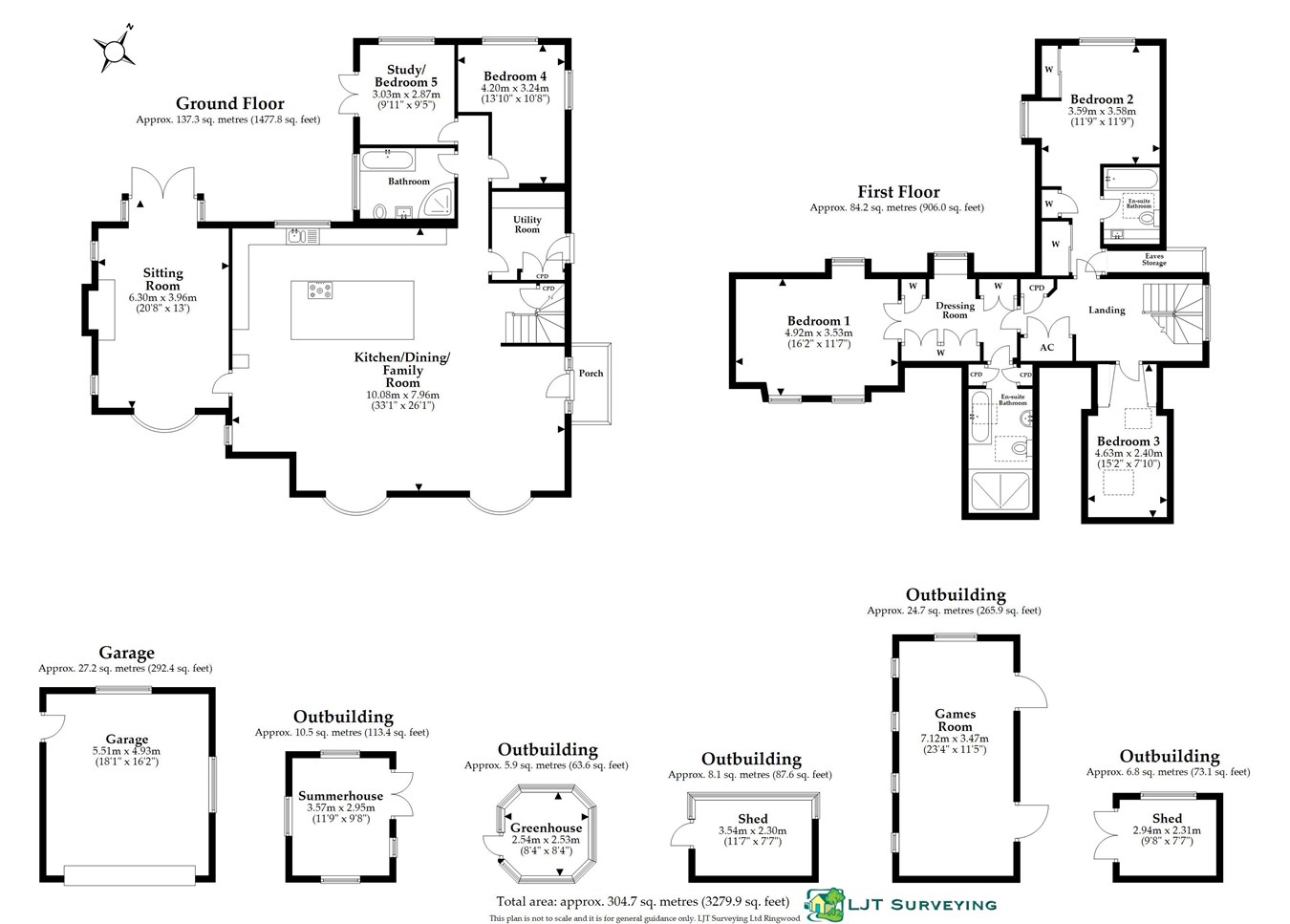Detached house for sale in Burley Street, Burley, Ringwood BH24
* Calls to this number will be recorded for quality, compliance and training purposes.
Property features
- Charming Family Home
- High Specification Throughout
- Sought-After Village Location
- Moments Away from the Open Forest
- Close to Village Centre and Amenities
- Good Road Links Nearby
Property description
The situation
Bulls Close is centrally located in arguably, one of the most beautiful and sought after villages in The New Forest and within the National Park. Burley has a local primary school, good local amenities, pubs, restaurants, a Church, village hall and golf course. The property is a two minute walk to the open forest and a fifteen minute walk to Burley village centre and is ideally situated to make full use of all the wonderful facilities the forest has to offer. Whether it be sailing at nearby Lymington (12 miles) or golf at one of the many courses in the area including Brockenhurst with its mainline railway station (8 miles, Waterloo 90 minutes.) The market town of Ringwood is but a short drive away (5 miles). The larger shopping towns of Southampton (20 miles) to the east and Bournemouth (16 miles) to the west, both with their airports are both easily accessible.
The property
Access is provided via a spacious entrance porch which leads into a large open plan kitchen/dining/family room, a naturally bright and airy room that is a real focal point of this charming home, benefiting from under floor heating. The kitchen is fully fitted with base and wall level units, Neff double ovens, Neff integrated dishwasher, integrated wine fridge, Quooker tap and space for an American fridge/freezer as well as a Neff induction hob and extractor fan which is inset within a large island unit with breakfast bar. This space also incorporates two pretty bay windows and additional space for a dining table and chairs and an additional seating area/living space. Situated just off from the kitchen is a useful utility room which features a sink, additional storage and space and plumbing for both a washing machine and dryer.
Adjoining the kitchen/family room is a delightful sitting room, which has an attractive bay window, allowing an abundance of light, triple aspect views and patio doors to the rear garden and patio. Additional features include an impressive fireplace with log burner.
Also located on the ground floor are two good sized double bedrooms which have a versatile range of uses. One is currently fitted as a home office/study and features double doors to the garden. Both rooms are near the ground floor bathroom which comprises a fitted bath, shower cubical, low-level WC and hand wash basin, also benefiting from under floor heating.
A staircase rises to the first floor, which houses two generous double bedrooms, both with ensuite bathrooms as well as an additional third bedroom. The principal suite benefits from charming double aspect views across the grounds and countryside beyond and also incorporates a generous walk-in dressing room with ample built-in wardrobe space. The ensuite bathroom is fully fitted with a walk-in shower, fitted bath, hand wash basin and WC.
Bedroom two also enjoys double aspect views over the gardens and also benefits from fitted wardrobe space and an ensuite. Completing the first-floor accommodation is an additional bedroom, spacious airing cupboard and additional storage on the landing.
Grounds & gardens
The property is approached via electric wooden gates and a cattle grid, which lead to a sweeping driveway, providing access to a generous parking area. From here, access is provided to the double garage which benefits from power and lighting and is fitted with electric doors.
The gardens and grounds are truly delightful, they wrap around the entire property and have been designed by the current vendor to bloom throughout the year. To the south-facing front of the property is a large patio accessed via double doors from the kitchen/family room. There is also a lawned area which is complimented by mature beds that have been planted with beautiful shrubs and flowers. Following on from here, around the back of the house, is a Japanese style garden with a patio and pond, providing a private and tranquil area to sit and relax.
The gardens benefit from a summer house which has a seating area to the front, perfect for alfresco dining or enjoying a coffee in the morning. Alongside, there is a wonderful vegetable garden and a delightful paddock with an orchard.
The stables have been converted to make a wonderful pine-clad games room, with power and lighting and a decked area overlooking the paddock and forest beyond; this area would also make a brilliant home office/gym. Additionally, there are extra timber sheds which provide storage for garden furniture and tools.
Property info
For more information about this property, please contact
Spencers of the New Forest - Burley, BH24 on +44 1425 292001 * (local rate)
Disclaimer
Property descriptions and related information displayed on this page, with the exclusion of Running Costs data, are marketing materials provided by Spencers of the New Forest - Burley, and do not constitute property particulars. Please contact Spencers of the New Forest - Burley for full details and further information. The Running Costs data displayed on this page are provided by PrimeLocation to give an indication of potential running costs based on various data sources. PrimeLocation does not warrant or accept any responsibility for the accuracy or completeness of the property descriptions, related information or Running Costs data provided here.









































.png)