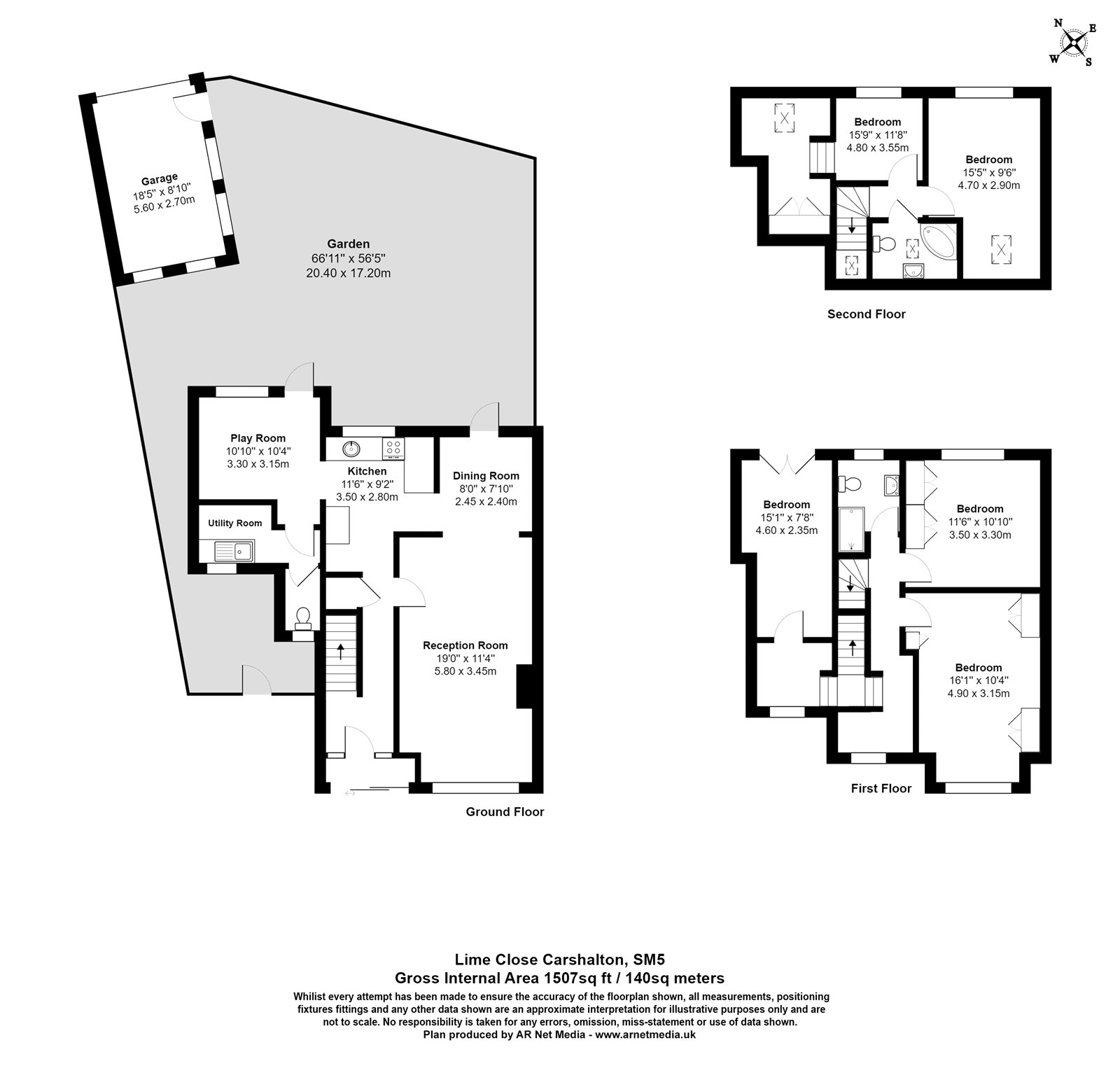Semi-detached house for sale in Lime Close, Carshalton SM5
* Calls to this number will be recorded for quality, compliance and training purposes.
Property features
- No onward chain
- Five Bedrooms
- Large Rear Corner Plot Garden 66'11 x 56'5
- Off street Parking for Two Cars
- Garage at Rear
- Downstairs Cloakroom
- Utility Room
- Kitchen
- Dining Room
- Reception Room
Property description
* burn and warne * no onward chain* quiet cul-de-sac location * five bedrooms * three reception rooms * two bathrooms * downstairs guest cloakroom * large corner plot garden * driveway for two cars * hackbridge station 0.57 miles *
* guide price £700,000 - £725,000 *
Burn and Warne are proud to present an exceptionally stunning and spacious five-bedroom semi-detached family home. This beautifully presented property includes a large ‘corner plot’ rear garden in a highly sought-after ‘cul-de-sac’ location. This rarely available extended property offers generous accommodation, including three reception rooms, a utility room, and a convenient downstairs cloakroom for guests.
Ideally situated within walking distance of both Hackbridge 0.57 miles and Carshalton Rail Stations 0.72 miles, this home offers excellent connectivity to the city and beyond. With good schools in close proximity, families will appreciate the convenience and quality education options available.
Upon arrival, you'll be greeted with a driveway providing ample parking space for at least two cars.
Step inside to discover generous accommodation, starting with an inviting entrance hall. The well-appointed kitchen that sets the tone for the rest of the house, and a utility room provide convenience and functionality, including a downstairs guests cloakroom. Additionally, there is a versatile room that can be used as a study, playroom, or even a sixth bedroom, with a door leading directly to the large garden.
The main feature of this family home is the stunning spacious reception room where you can relax with friends and family. On the first floor there are three bedrooms and a family bathroom. From the landing there are stairs leading to the second floor where a loft conversion provides two further bedrooms and an ensuite bathroom.
For those who rely on public transportation, the 80 bus route is conveniently located 3 minutes’ walk away, offering easy access to Morden Underground, and expanding your travel options.
This property must be seen in person to truly appreciate the many wonderful benefits it has to offer. The property boasts gas central heating and fully double glazing, ensuring warmth and comfort throughout the year.
Don't miss out on this incredible opportunity.
We are dedicated to helping you find your dream home. Contact us now to take the first step towards owning this remarkable property. Call us today to discuss your requirements and arrange a viewing.
Ground Floor
Entrance Hall
Cloakroom
Utility Room
Play Room / Study / Bedroom Six (3.3m x 3.15m (10' 10" x 10' 4"))
Kitchen (3.5m x 2.8m (11' 6" x 9' 2"))
Dining Room (2.44m x 2.4m (8' 0" x 7' 10"))
Reception Room (5.8m x 3.45m (19' 0" x 11' 4"))
First Floor
Bedroom One (4.9m x 3.15m (16' 1" x 10' 4"))
Bedroom Two (4.6m x 2.34m (15' 1" x 7' 8"))
Bedroom Three (3.5m x 3.3m (11' 6" x 10' 10"))
Family Bathroom
Second Floor - Loft
Bedroom Four (4.7m x 2.9m (15' 5" x 9' 6"))
Bedroom Five (4.8m x 3.56m (15' 9" x 11' 8"))
Bathroom
Outside
Garden (20.4m x 17.2m (66' 11" x 56' 5"))
Garage (5.61m x 2.7m (18' 5" x 8' 10"))
Property info
For more information about this property, please contact
Burn & Warne, SM1 on +44 20 3641 4442 * (local rate)
Disclaimer
Property descriptions and related information displayed on this page, with the exclusion of Running Costs data, are marketing materials provided by Burn & Warne, and do not constitute property particulars. Please contact Burn & Warne for full details and further information. The Running Costs data displayed on this page are provided by PrimeLocation to give an indication of potential running costs based on various data sources. PrimeLocation does not warrant or accept any responsibility for the accuracy or completeness of the property descriptions, related information or Running Costs data provided here.










































.png)

