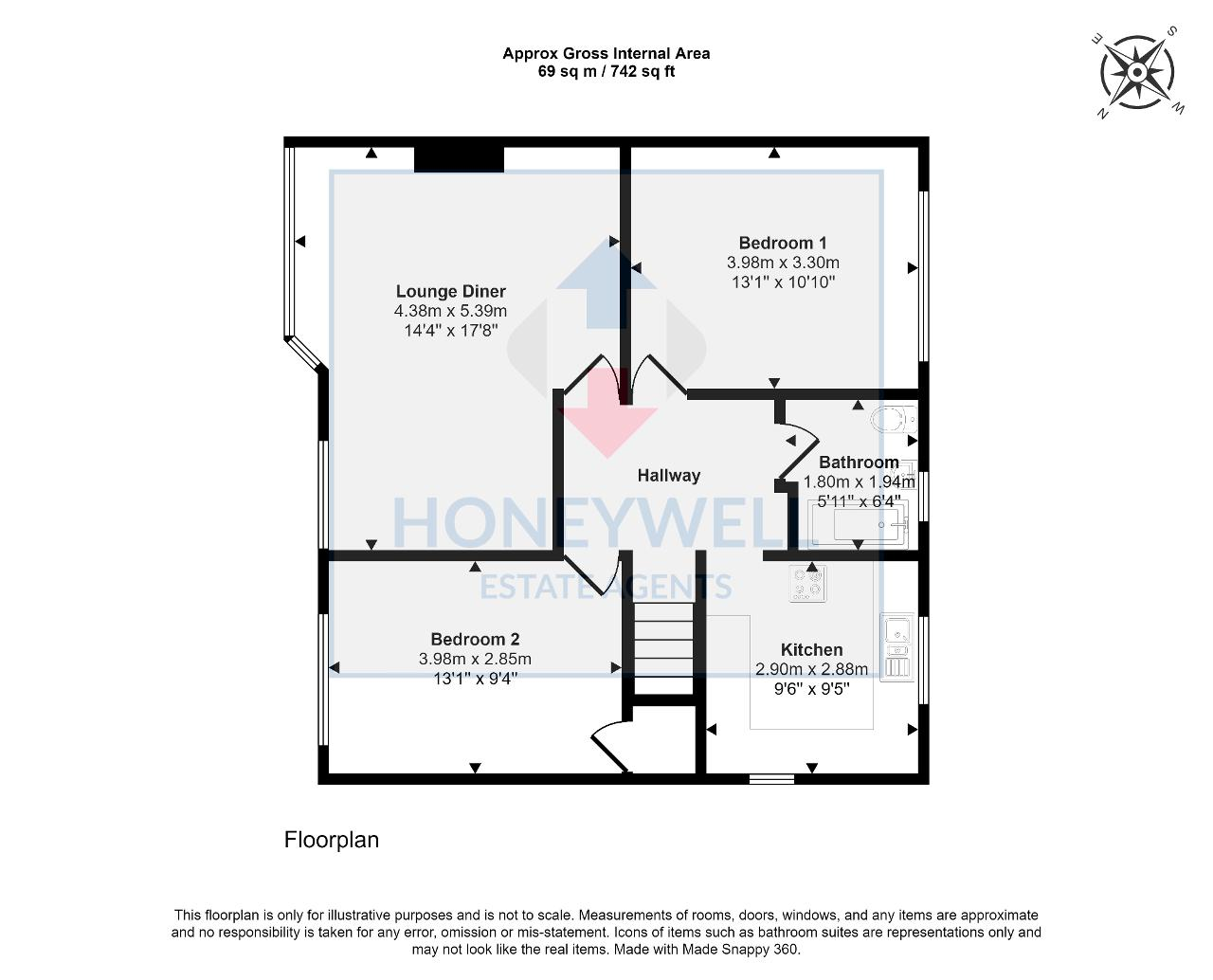Flat for sale in Meadowside, Grindleton BB7
* Calls to this number will be recorded for quality, compliance and training purposes.
Property features
- Spacious first floor apartment
- 2 double bedrooms
- Lounge with dining area
- Kitchen & bathroom
- Gravelled garden to rear
- Attractive village location
- Requires some modernisation
- 69 m2 (742 sq ft) approx.
Property description
A spacious first floor apartment situated in a cul-de-sac location within this extremely popular village. The apartment does now require some updating but offers fantastic potential to create a beautiful home.
There is a central hallway which leads to all rooms, an L-shaped lounge and dining area with bay window, a bright kitchen with two windows, two double bedrooms and a bathroom.
Externally a paved pathway leads to the entrance and to the rear there is a gravelled garden with brick-built store. Viewing is recommended.
On entering Grindleton from the Chatburn direction cross over the river and at the t-junction turn right up Grindleton Brow toward the centre of the village. Pass The Rum Fox on the right and after a further 150 yards turn left into Meadowside.
Ground Floor
Exterior Steps
Leading to front door with a modern PVC door leading to:
Entrance
With staircase off to first floor.
First Floor
Spacious landing
With loft access.
Open plan lounge and dining area
4.4m x 5.4m (14"4" x 17"8"); with feature bay window and second window to front elevation.
Living Area: With decorative fireplace with wooden surround and television point.
Dining Area: With space for table and chairs.
Kitchen
2.9m x 2.9m (9"6" x 9"5"); with a range of fitted wall and base units with complementary laminate work surface, single drainer stainless steel sink unit, windows to rear and side elevation, electric cooker, plumbing for a washing machine, space for fridge and freezer and wall-mounted Ideal combination central heating boiler.
Bedroom one
4.0m x 3.3m (13"1" x 10"10").
Bedroom two
4.0m x 2.9m (13"1" x 9"4"); with steps up to over stairs storage cupboard.
Bathroom
With a 3-piece suite comprising a low suite w.c., pedestal wash-hand basin with chrome taps and bath with shower tap fitment.
Exterior
Outside
There is a brick-built storage shed and an enclosed gravelled rear garden with timber boundary fencing.
Heating: Gas fired hot water central heating system complemented by double glazed windows.
Services: Mains water, electricity, gas and drainage are connected.
Council tax band A.
EPC: The energy efficiency rating of the property is C.
Tenure: Leasehold with the remainder of a 125 year lease from October 1994.
Service charge: There is a service charge of £27.90 per month for the property. The service charge covers maintenance of communal areas, grounds maintenance, window cleaning and buildings insurance.
Viewing: By appointment with our office.
Property info
For more information about this property, please contact
Honeywell Estate Agents, BB7 on +44 1200 328952 * (local rate)
Disclaimer
Property descriptions and related information displayed on this page, with the exclusion of Running Costs data, are marketing materials provided by Honeywell Estate Agents, and do not constitute property particulars. Please contact Honeywell Estate Agents for full details and further information. The Running Costs data displayed on this page are provided by PrimeLocation to give an indication of potential running costs based on various data sources. PrimeLocation does not warrant or accept any responsibility for the accuracy or completeness of the property descriptions, related information or Running Costs data provided here.




























.png)

