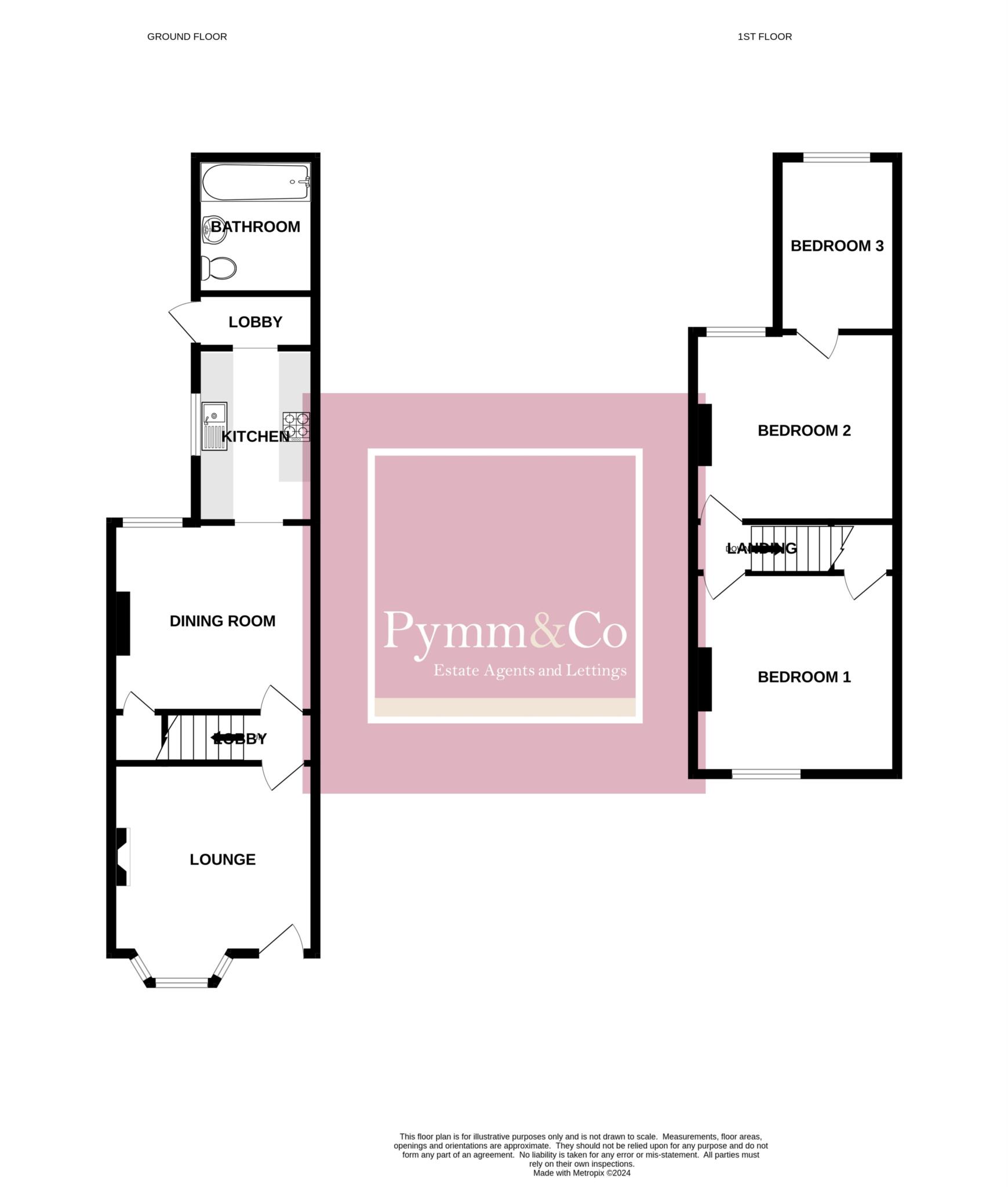Terraced house for sale in Beaconsfield Road, Norwich NR3
* Calls to this number will be recorded for quality, compliance and training purposes.
Property features
- Charming Victorian Mid Terrace House
- Popular Location
- Three Bedrooms
- Bay Fronted Lounge
- Ground Floor Bathroom
- Gas Central Heating & Double Glazing
- 48' (stms) Enclosed Rear Garden
Property description
Introducing a charming Victorian mid-terrace, located just North of Norwich's Cathedral City centre. This three-bedroom property boasts a bay fronted lounge, dining room, kitchen, ground floor bathroom, first floor landing, two double bedrooms with bedroom three off bedroom two. The property benefits from gas central heating and double glazing and features throughout include moulded coving, stripped pine doors, ceiling rose and a fireplace in the lounge. Outside there is a small front garden and a 48' enclosed rear garden with a patio area, Astro Turf and a garden shed. Conveniently situated near schools, shops and local pubs, this property offers a delightful blend of Victorian elegance and modern essentials and would make a wonderful first time purchase or investment property.
The popular NR3 area of Norwich provides a good range of local amenities that include schooling for all ages, shops, supermarkets, pubs and restaurants. There are good public transport links to and from the City centre with ease of access to the Norwich Ring Road and ndr.
Entrance door to:-
Lounge - 14'1" (4.29m) Into Bay x 11'8" (3.56m)
Double glazed bay window to the front, tiled fireplace, moulded, coving, ceiling rose, stripped door to:-
Lobby
Staircase to the first floor, stripped door to:-
Dining Room - 11'8" (3.56m) x 11'2" (3.4m)
Double glazed window to the rear, stripped pine door to under stairs storage cupboard, stripped pine door to:-
Kitchen - 9'0" (2.74m) x 6'6" (1.98m)
Double glazed window to the side, fitted with a range of base and wall units, work surfaces, inset four ring electric hob, electric oven and grill, inset sink and drainer with taps over, tiled splashbacks, space for a fridge/freezer, opening to:-
Lobby
Double glazed door to the side leading to the garden, space for a washing machine, door to:-
Bathroom
Double glazed window to the side, bath with mixer taps, shower attachment and glazed shower screen, low level WC, pedestal wash basin, tiled splashbacks, extractor fan.
First Floor Landing
Doors to bedrooms one and two:
Bedroom 1 - 11'8" (3.56m) x 11'4" (3.45m)
Double glazed window to the front.
Bedroom 2 - 11'8" (3.56m) x 11'4" (3.45m)
Double glazed window to the rear, stripped pine door to:-
Bedroom 3 - 9'0" (2.74m) x 6'6" (1.98m)
Double glazed window to the rear.
Outside
Low level brick walling encloses a small front garden with a pathway to the front door. To the rear there is a a non-bisected 48' (stms) garden with a patio area stepping up to Astro Turf with a plastic garden shed, all enclosed by timber fencing and mature hedging.
Notice
Please note that we have not tested any apparatus, equipment, fixtures, fittings or services and as so cannot verify that they are in working order or fit for their purpose. Pymm & Co cannot guarantee the accuracy of the information provided. This is provided as a guide to the property and an inspection of the property is recommended.
For more information about this property, please contact
Pymm & Co, NR1 on +44 1603 398850 * (local rate)
Disclaimer
Property descriptions and related information displayed on this page, with the exclusion of Running Costs data, are marketing materials provided by Pymm & Co, and do not constitute property particulars. Please contact Pymm & Co for full details and further information. The Running Costs data displayed on this page are provided by PrimeLocation to give an indication of potential running costs based on various data sources. PrimeLocation does not warrant or accept any responsibility for the accuracy or completeness of the property descriptions, related information or Running Costs data provided here.



















.png)