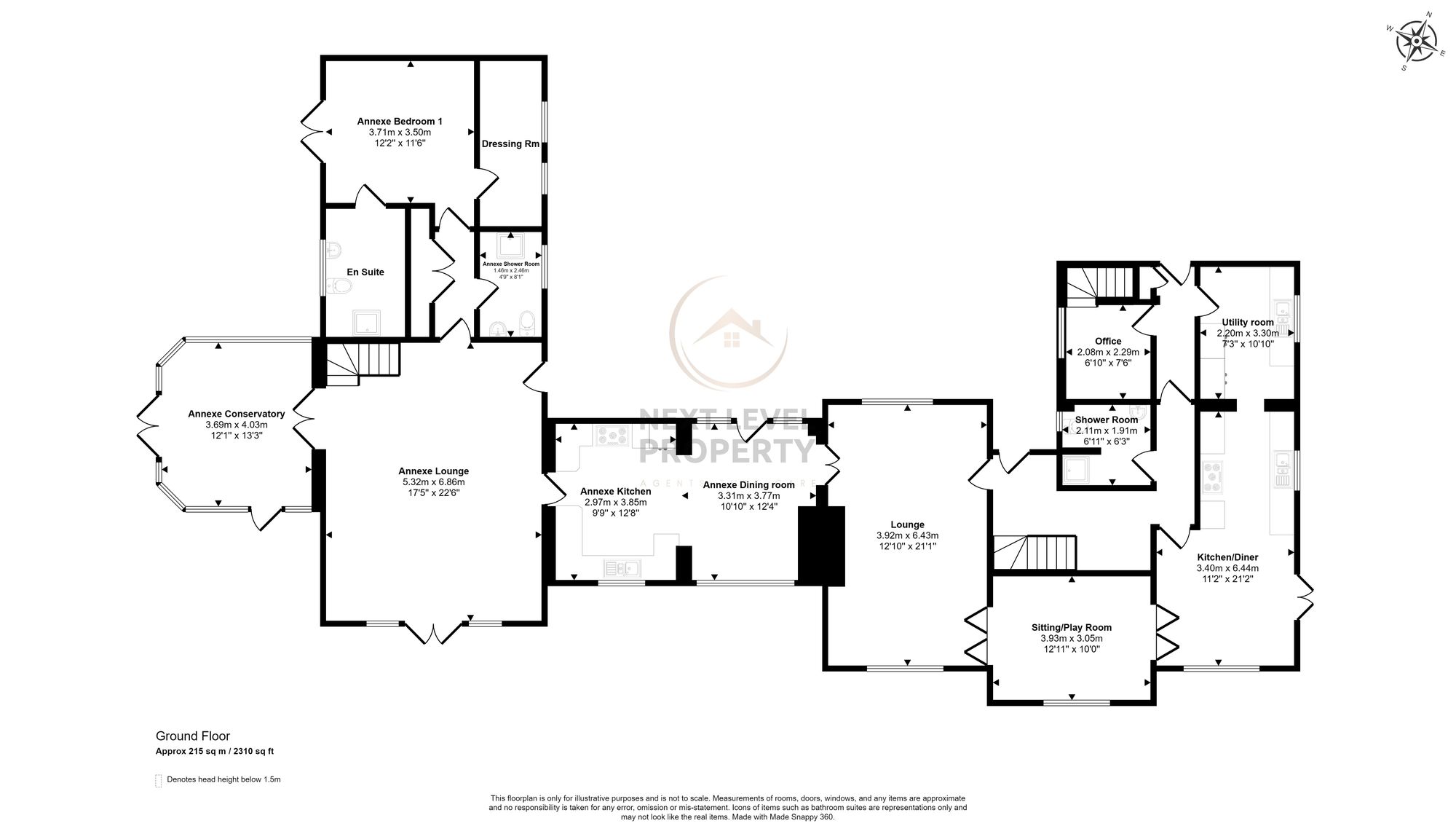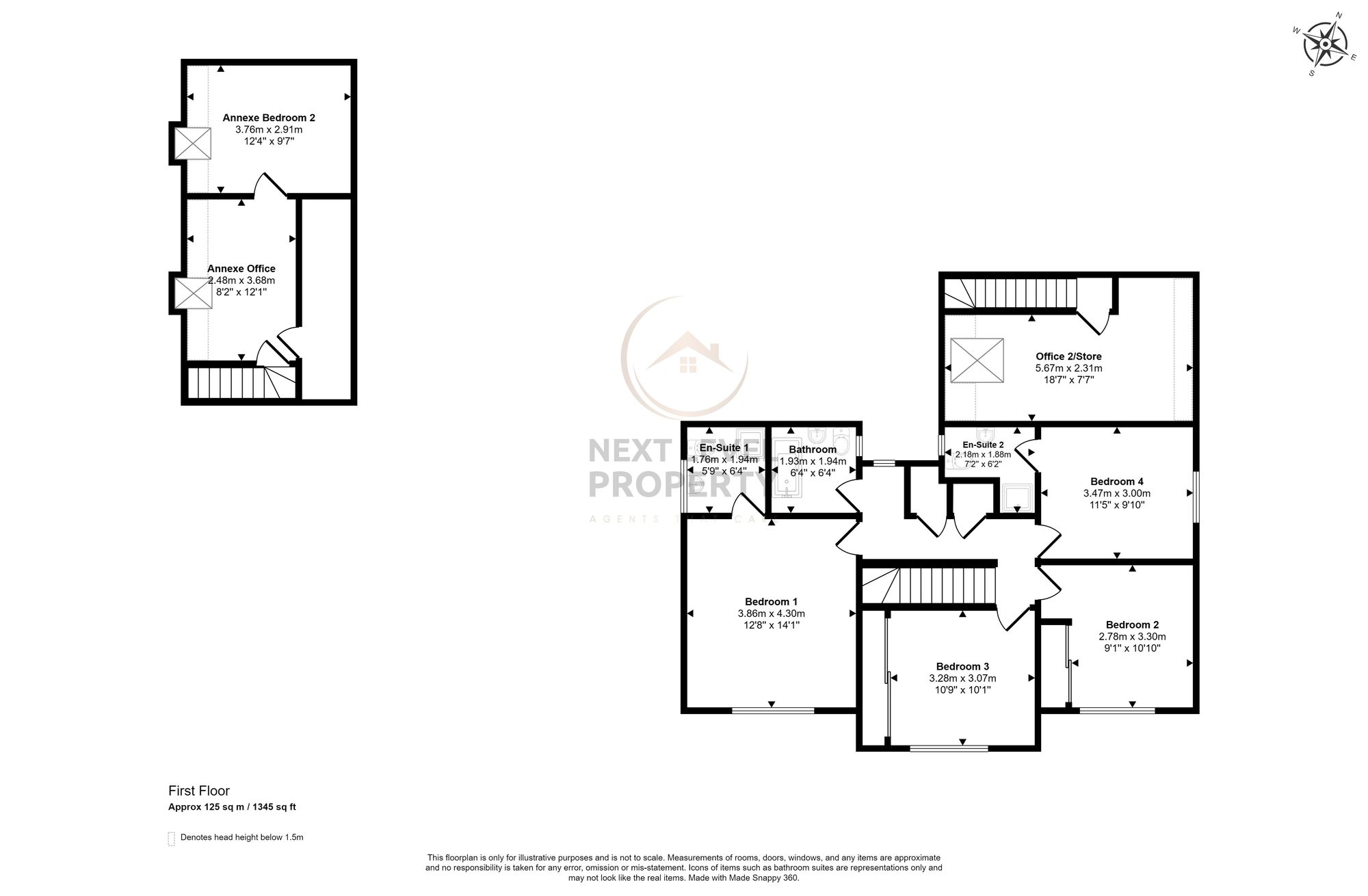Detached house for sale in Nixhill Road, Wimblington PE15
* Calls to this number will be recorded for quality, compliance and training purposes.
Property features
- A substantial farmhouse with adjoining impressive annexe
- True multi generational living, over 3650 sq ft of living space
- Main house has 4 bedrooms and 2 en-suites
- Beautiful kitchen/diners in main house and annexe
- Stunning lounge with vaulted ceiling in annexe
- Total 6 bathrooms between both homes
- Both homes have wood burners
- 160ft x 30 ft former chicken shed included, has potential for workshop or garaging
- Total plot just over 1.1 acres, rural location, no immediate neighbours
- No upward chain!
Property description
Introducing an exceptional opportunity for those seeking a property that effortlessly combines comfort, style, and versatility. This remarkable 4-bedroom detached farmhouse comes with an exceedingly impressive annexe, offering true multi-generational living in a peaceful rural setting with no immediate neighbours. Boasting over 3650 square feet of combined floor space, the main house features 4 generous bedrooms, including 2 en-suites, as well as a beautifully appointed kitchen/diner. The annexe is equally impressive with its stunning lounge showcasing a vaulted ceiling, a ground floor bedroom with an en-suite, and its own charming kitchen/diner and conservatory. Together, both homes offer a total of 6 bath/shower rooms to cater to every need. Wood burners add a cosy touch to each residence, ensuring warmth and comfort throughout. Situated on a vast plot of just over 1.1 acres, this exceptional property also includes a unique 160ft x 30ft former chicken shed ripe with potential for conversion into a workshop or expansive garaging, providing endless possibilities for customisation.
Experience the tranquillity of rural living in this expansive setting that offers a perfect blend of privacy and spacious outdoor living. Set against a backdrop of open fields, the farmhouse features a formal lawned garden and a paved seating area ideal for outdoor gatherings and leisurely moments in the fresh air. The substantial yard offers ample off-road parking for numerous vehicles, accompanied by a stable block housing 3 stables for equestrian enthusiasts. The sale of the property includes a substantial former chicken shed, constructed with block and timber materials, offering an exciting opportunity for conversion into a versatile workshop or expansive garaging space, catering to a variety of needs. Beyond the annexe lies a gravelled yard leading to a grassed paddock enclosed with post and rail fencing, creating a serene retreat ideal for relaxation or outdoor activities. Don't miss this rare chance to own a property that harmoniously blends comfort, convenience, and countryside charm in one illustrious package.
Reception Hall
Staircase to the first floor, a walkway to the inner hall and a door to the lounge.
Lounge
A lovely spacious and relaxing room with space to entertain and a feature fireplace that has a fitted multifuel burner. Open field views to the rear, folding doors that open into the sitting/play room and double doors that lead into the annexe.
Sitting/Play Room
Linking the lounge and kitchen/diner, this multi-functional room has open field views and is currently used as a sitting room and play room. Folding doors lead to the lounge and kitchen/diner.
Kitchen/Diner
A bright and modern kitchen area with a range of grey fitted units enhanced with butchers block style work surfaces and coloured wall tiles. There is space for a range cooker, a stainless steel hood over and a separate fitted eye level oven. There is an integrated dishwasher, wine cooler and a ceramic sink with mixer taps over. The dining area again has open field views, uPVC french doors that open to the garden and there is a tiled floor that extends through to the kitchen and utility room.
Utility Room
Fitted with units that match the kitchen, the utility also has space for a washing machine and fridge freezer, a stainless steel sink and a window that overlooks the garden. A door leads into the rear hall.
Rear Hallway
The rear hall has a door to the garage, a door to the inner hall and a further door to a home office/study
Home Office/Study
A useful self contained office/study that has a window to the front and a staircase that leads to a further first floor office/storeroom
Inner Hall
This leads back to the entrance hall and has a door to the kitchen/diner. A further door leads to the ground floor shower room.
Ground Floor Shower Room
A useful ground floor shower room that has a low level WC, oval hand basin set to a vanity unit and a separate shower cubicle.
First Floor Landing
Doors to an airing cupboard and storage cupboard plus further doors off to the bedrooms and bathroom.
Bedroom 1
A large double bedroom that has views across open fields and a door to an en-suite shower room.
En-Suite Shower Room
Has a fitted hand basin set to a vanity unit, a low level WC and a corner shower cubicle with mains shower.
Bedroom 2
A good sized double bedroom with built-in wardrobes and a uPVC double glazed window to the rear.
Bedroom 3
Another good sized double bedroom with built-in wardrobes and a uPVC double glazed window to the rear.
Bedroom 4
Another double bedroom with a uPVC double glazed window to the front and a door to an en-suite shower room.
En-Suite Shower Room
This en-suite has a hand basin set to a vanity unit and low level wc plus a separate shower cubicle.
Family Bathroom
The family bathroom serves the two bedrooms without en-suites and comprises a freestanding bath, low level WC and pedestal hand basin.
Annexe Lounge
A stunning lounge area with a vaulted ceiling and a feature window surround with french doors that gives great open views and opens to the side garden. There is a fitted log burner, an oak staircase to the first floor and a separate entrance door. Double doors open to the conservatory. And a door leads to the annexe inner hall.
Annexe Conservatory
With a tiled floor, air conditioning and views across the yard and paddock, this conservatory is the perfect place to unwind.
Annexe Kitchen
A fully equipped kitchen that has a full range of base, drawer and wall units. There is space for a range cooker with a hood over and integrated appliances including a dishwasher and fridge/freezer. A walkway continues to the dining area.
Annexe Dining Area
The dining area has a window to the rear with open field views and a door to the front entrance. Double doors lead to the main house.
Annexe Inner Hall
Doors lead off to a shower room and the ground floor bedroom. Further doors open to storage and an airing cupboard.
Shower Room
Another useful shower room that has a shower cubicle, WC and pedestal hand basin.
Annexe Ground Floor Bedroom 1
A large double bedroom with a tiled floor and a door that leads to a dressing room. A further door leads to the en-suite shower room.
Annexe En-Suite Shower Room
A spacious en-suite with a hand basin and wc set to a vanity unit and a separate walk-in shower cubicle.
Annexe Office
A separate office that leads on to the second bedroom. Could be used as another bedroom or sitting room as required.
Annexe Bedroom 2
Another double bedroom with fitted storage and a velux window to the rear.
Garden
The Farmhouse sits on a plot of approx 1.1 acres and is in a rural position with no immediate neighbours and surrounded by fields. The house itself has a formal lawned garden and a paved seating area perfect for outdoor entertaining. There is a substantial yard area with a considerable amount of off road parking and there is a stable block comprising 3 stables. Included in the sale is a very substantial former chicken shed that measures in excess of 160ft x 30ft and is of block and timber construction. This vast building has huge potential to be converted to a workshop or substantial garaging. To the rear of the annexe, the gravelled yard continues and then there is a grassed paddock that is enclosed with post and rail fencing.
Property info
For more information about this property, please contact
Next level Property, PE15 on +44 1354 387231 * (local rate)
Disclaimer
Property descriptions and related information displayed on this page, with the exclusion of Running Costs data, are marketing materials provided by Next level Property, and do not constitute property particulars. Please contact Next level Property for full details and further information. The Running Costs data displayed on this page are provided by PrimeLocation to give an indication of potential running costs based on various data sources. PrimeLocation does not warrant or accept any responsibility for the accuracy or completeness of the property descriptions, related information or Running Costs data provided here.

























































.png)