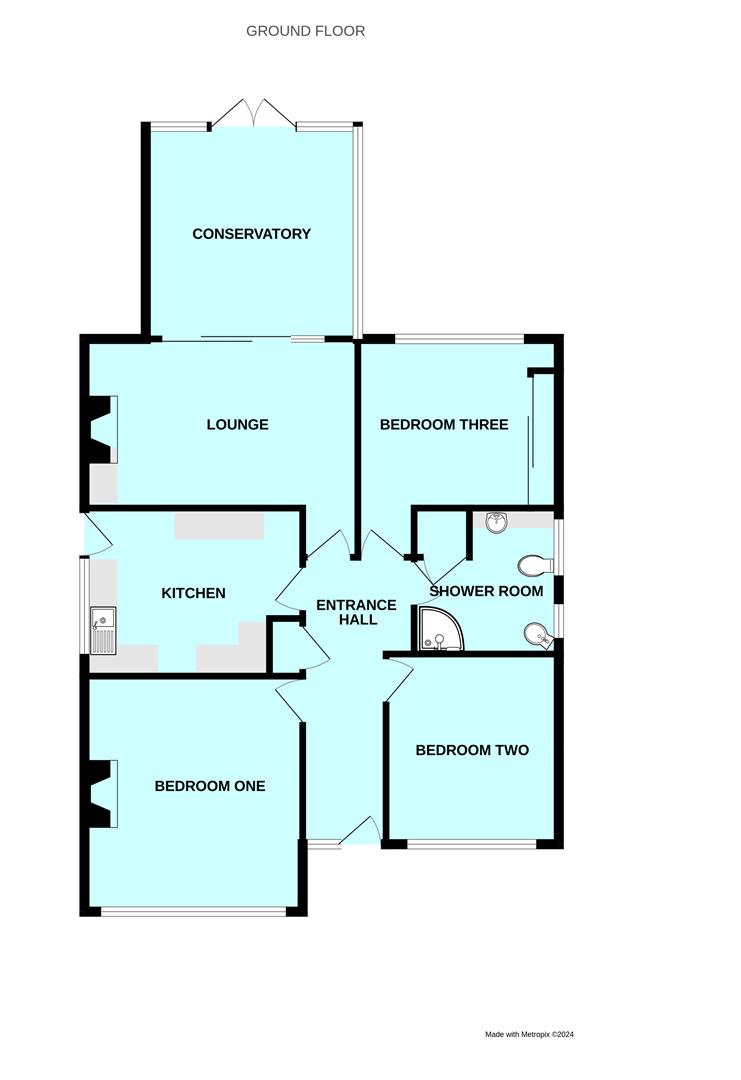Detached bungalow for sale in Furzehatt Avenue, Plymstock, Plymouth PL9
* Calls to this number will be recorded for quality, compliance and training purposes.
Property features
- Detached bungalow on a level plot
- Located in a very popular area
- No onward chain
- Flexible accommodation
- Living room & conservatory
- Fitted kitchen
- 3 bedrooms & shower room
- Enclosed southerly-facing rear garden
- Detached garage & ample off-road parking
- Gas central heating & double-glazing
Property description
A wonderful opportunity to purchase a Fletcher-built detached bungalow located on a level plot with a southerly-facing rear garden. The accommodation can be arranged as 3 bedrooms along with a living room, conservatory, fitted kitchen & shower room. To the front there is brick-paved drive & parking area providing ample off-road parking and to the side of the property is the detached garage. Double-glazing & central heating. No onward chain.
Furzehatt Avenue, Plymstock, Pl9 8Lj
Accommodation
Access to the property is gained via the part double-glazed entrance door leading into the entrance hall.
Entrance Hall
Dwarf cupboard concealing the electric consumer unit and meter. Additional built-in cloak cupboard, Loft hatch. Doors providing access to the accommodation.
Bedroom One (3.93 x 4.24 (12'10" x 13'10"))
Picture-style double-glazed window to the front elevation. Inset 'Living Flame' gas fire within the modern fireplace and surround.
Bedroom Two (4.91 x 3.07 (16'1" x 10'0"))
Double-glazed window to the front elevation.
Shower Room (2.57 x 2.54 (8'5" x 8'3"))
White modern suite comprising a Quadrant-style corner shower unit with spray attachment, bidet, low level toilet and sink unit with vanity cupboard, storage and built-in vanity mirror. 2 uPVC double-glazed windows to the side elevation. Cupboard housing the gas boiler.
Bedroom Three (2.92 to wardrobe face x 3.08 excl door recess (9'6)
Double-glazed window to the rear elevation overlooking the garden. Fitted full-length wardrobe to one wall with storage and hanging.
Kitchen (2.86 x 3.93 (9'4" x 12'10"))
Series of matching wooden-fronted eye-level and base units with rolled-edge work surfaces and tiled splash-backs. Inset single drainer sink unit with mixer tap. Space and plumbing for washing machine. Space for fridge-freezer. Space for a gas cooker. Double-glazed window to the side elevation. Obscured uPVC double-glazed door to the side providing access to the drive and front of the property.
Lounge (4.91 x 3.07 excl door recess (16'1" x 10'0" excl d)
Inset gas fire set onto a tiled hearth. Double-glazed sliding patio doors and adjacent window leading to the conservatory.
Conservatory (3.74 x 3.68 (12'3" x 12'0"))
Mono-pitch polycarbonate roof. Double-glazed windows to 2 elevations . UPVC double-glazed doors providing outlook and access onto the garden. Power and lighting.
Outside
To the front of the property there is a gravelled and brick-paved area providing off-road parking for a number of vehicles. The drive extends down the side of the property to the detached garage. There is also an outside tap and a gate leading through to the rear garden. The rear garden, which is enclosed by timber fencing, is level and offers a southerly aspect. A brick-paved pathway extends around to the far-side where there is a gate returning to the front elevation. Within the rear garden there is a level lawned central area and planted borders. At the end of the garden there are 2 metal sheds, which are somewhat dilapidated, and an aluminium-framed greenhouse.
Garage (6.96 x 2.46 (22'10" x 8'0"))
Up-&-over door to the front elevation. Window to the side elevation. Side door leading into the garden.
Council Tax
Plymouth City Council
Council tax band D
Property info
For more information about this property, please contact
Julian Marks, PL9 on +44 1752 876125 * (local rate)
Disclaimer
Property descriptions and related information displayed on this page, with the exclusion of Running Costs data, are marketing materials provided by Julian Marks, and do not constitute property particulars. Please contact Julian Marks for full details and further information. The Running Costs data displayed on this page are provided by PrimeLocation to give an indication of potential running costs based on various data sources. PrimeLocation does not warrant or accept any responsibility for the accuracy or completeness of the property descriptions, related information or Running Costs data provided here.

























.jpeg)
