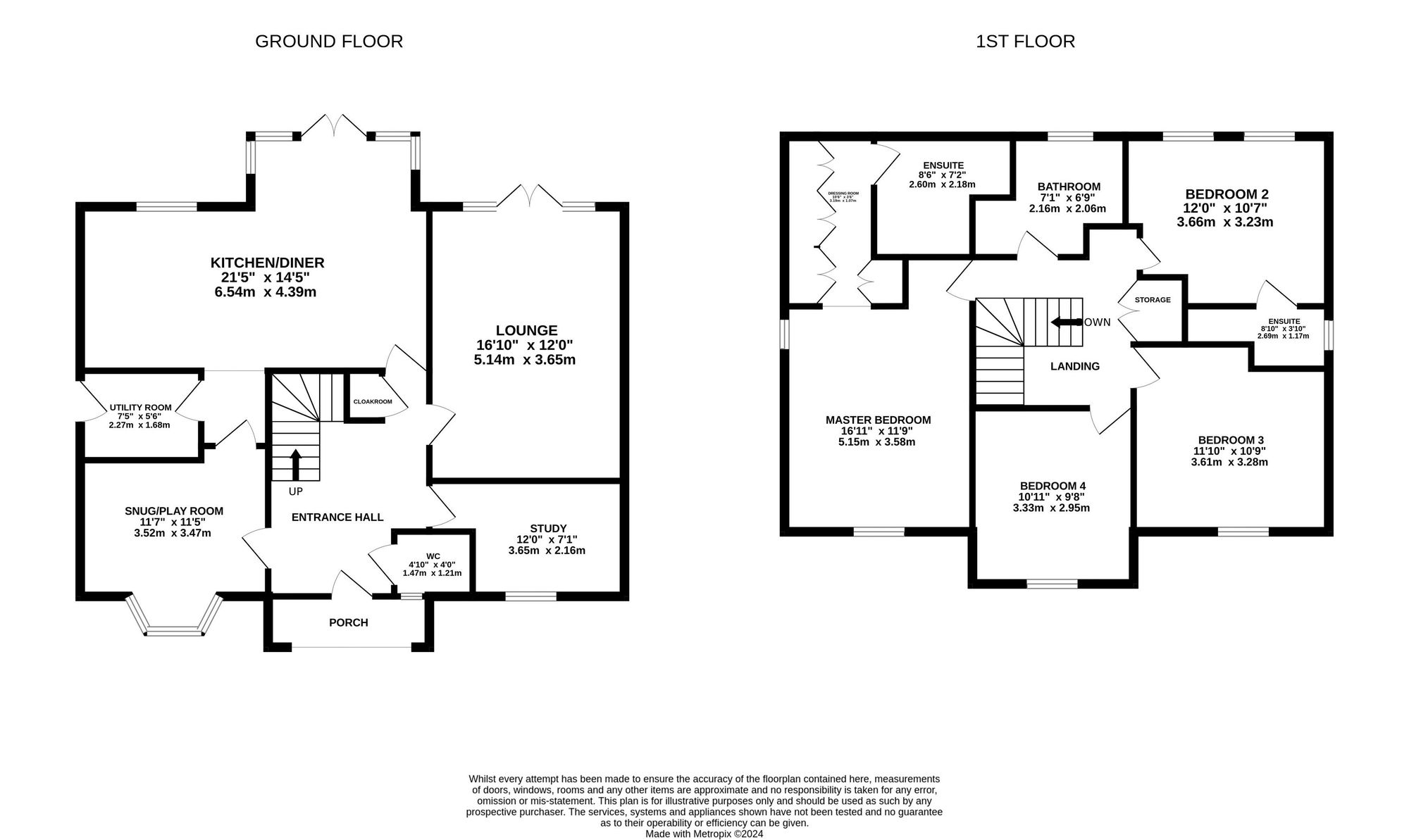Detached house for sale in Thalia Avenue, Stapeley, Nantwich CW5
* Calls to this number will be recorded for quality, compliance and training purposes.
Property features
- An impeccable four bedroom detached family home set on the highly desirable modern Stapeley Water Gardens development constructed by David Wilson Homes
- Immaculately presented and kept in a show home condition, boasting high specification kitchen and bathroom facilities with contemporary fittings and tasteful finishes in every room
- Extensive driveway with a detached double garage, plus an attractive front garden and beautiful fully enclosed rear garden that is perfect for outdoor social gatherings
- Fantastic layout with spacious and luxuriously appointed accommodation, accompanied by outstanding room proportions throughout
- Within close catchment for Brine Leas High School making it ideal for families and a short walk from Nantwich town centre and all the facilities Nantwich has to offer
Property description
We are about to bring your property search to a grinding halt... There will be no need to look any further once you set your eyes on this exquisite four bedroom detached family home (The Winstone design) on Thalia Avenue that forms part of the stunning Stapeley Water Gardens development constructed by David Wilson Homes. A truly fabulous opportunity for those acquiring an impeccably presented modern home, affording spacious and highly versatile living accommodation accompanied by generous upper floor room proportions. This desirable home is set within close catchment to the highly sought after Brine Leas High School, close proximity to Nantwich town centre, as well as easy access to Nantwich railway station and major road networks. The property itself has been finished to an exceptional standard and kept in a show home condition, boasting high specification kitchen and bathroom facilities with stylish interior, tasteful decor, contemporary fittings and appliances throughout. The accommodation comprises, to the ground floor, storm porch, welcoming entrance hall with a staircase rising to the first floor landing, two separate reception rooms including a lounge with French doors opening out to the rear garden and a snug/play room with a lovely bay window aspect to the front elevation. The magnificent open-plan kitchen/diner/family room enjoys a wonderful sense of flow with additional French doors opening out into the garden, making a great indoor/outdoor dining/entertaining space. The stylish contemporary fitted kitchen incorporates a range of mounted wall, base and drawer units, complementary worktop surfaces, one and a half sink unit inset with drainer, induction hob with extractor hood above and integrated appliances, including an oven, grill, microwave, fridge/freezer and dishwasher. The ground is completed with a useful study, downstairs guest cloakroom/WC and a separate utility room for laundry and further storage. Heading upwards onto the light and airy first floor landing, there are four double bedrooms and three bathroom facilities, including an impressive four piece en-suite in the master bedroom, an en-suite shower room in the second bedroom and a further four piece suite main family bathroom, ideal for the morning rush for work and school! Storage is well catered for with an under stairs cloakroom cupboard to the ground floor, whilst to the first floor, the master bedroom benefits with a dressing room area with an abundance of fitted wardrobes. Externally, this fabulous home occupies a superb position with an attractive sweeping lawned garden, boxed hedging and railing to the front elevation, plus a paved pathway leading to the front door entrance. There is an extensive tarmacadam driveway providing ample off-road parking for multiple vehicles and leads to a detached double garage that is equipped with power, lighting and an electric car charging supply point. A gated side entry provides access to a fully enclosed rear garden with fenced boundaries and features a mixture of laid to lawn and paved patio sections, perfect for hosting outdoor social gatherings and where an ‘al fresco’ dining lifestyle can easily be obtained. This home must be viewed to appreciate it’s true beauty. Do not delay, call our Nantwich office today to arrange a viewing!
EPC Rating: B
Location
Situated on Thalia Avenue on the modern Stapeley Water Gardens development, this property is conveniently located within walking distance of the thriving market town of Nantwich. Nantwich is a charming and historic market town generally renowned for its beautiful Grade I and Grade II listed architecture including classic examples of Tudor, Georgian, and Victorian buildings, and one of the finest Medieval churches in the country at it's heart. The town offers a good selection of independent shops, boutiques, eateries, restaurants, and bars but also provides more extensive facilities including supermarkets and a leisure centre with a famous outdoor brine pool. Education is well catered for locally with a number of highly regarded primary schools, and two secondary schools. Nantwich is conveniently placed for commuter travel, with excellent road links including access to the M6 motorway network via the A500. Rail travel is offered via Nantwich train station which has direct services to Manchester and Shrewsbury, and Crewe Railway Station which is within 8 miles and provides direct services to a host of major cities including London, Manchester, Liverpool, Birmingham, and Glasgow.
Property info
For more information about this property, please contact
James Du Pavey, CW5 on +44 1270 898205 * (local rate)
Disclaimer
Property descriptions and related information displayed on this page, with the exclusion of Running Costs data, are marketing materials provided by James Du Pavey, and do not constitute property particulars. Please contact James Du Pavey for full details and further information. The Running Costs data displayed on this page are provided by PrimeLocation to give an indication of potential running costs based on various data sources. PrimeLocation does not warrant or accept any responsibility for the accuracy or completeness of the property descriptions, related information or Running Costs data provided here.










































.png)

