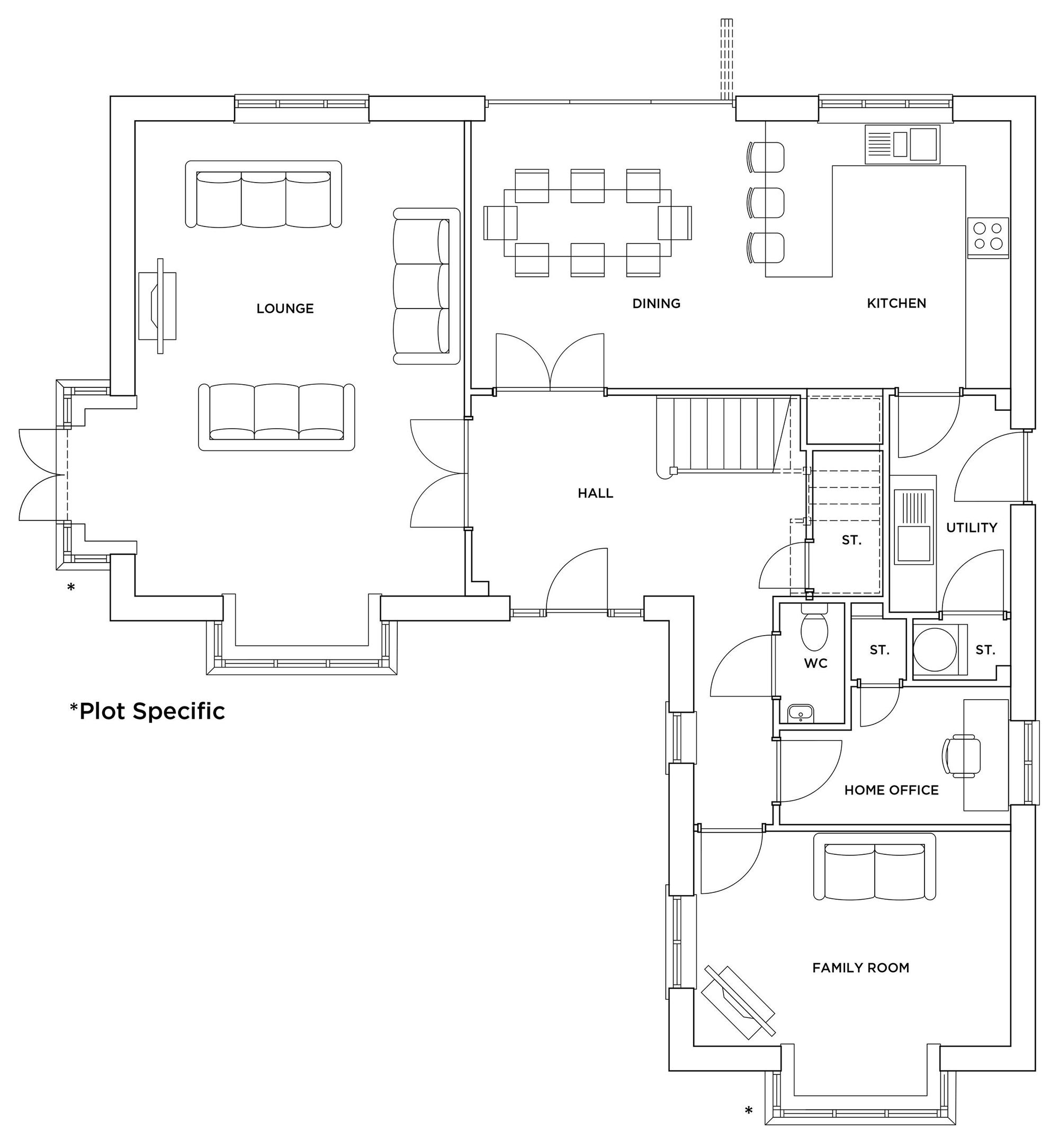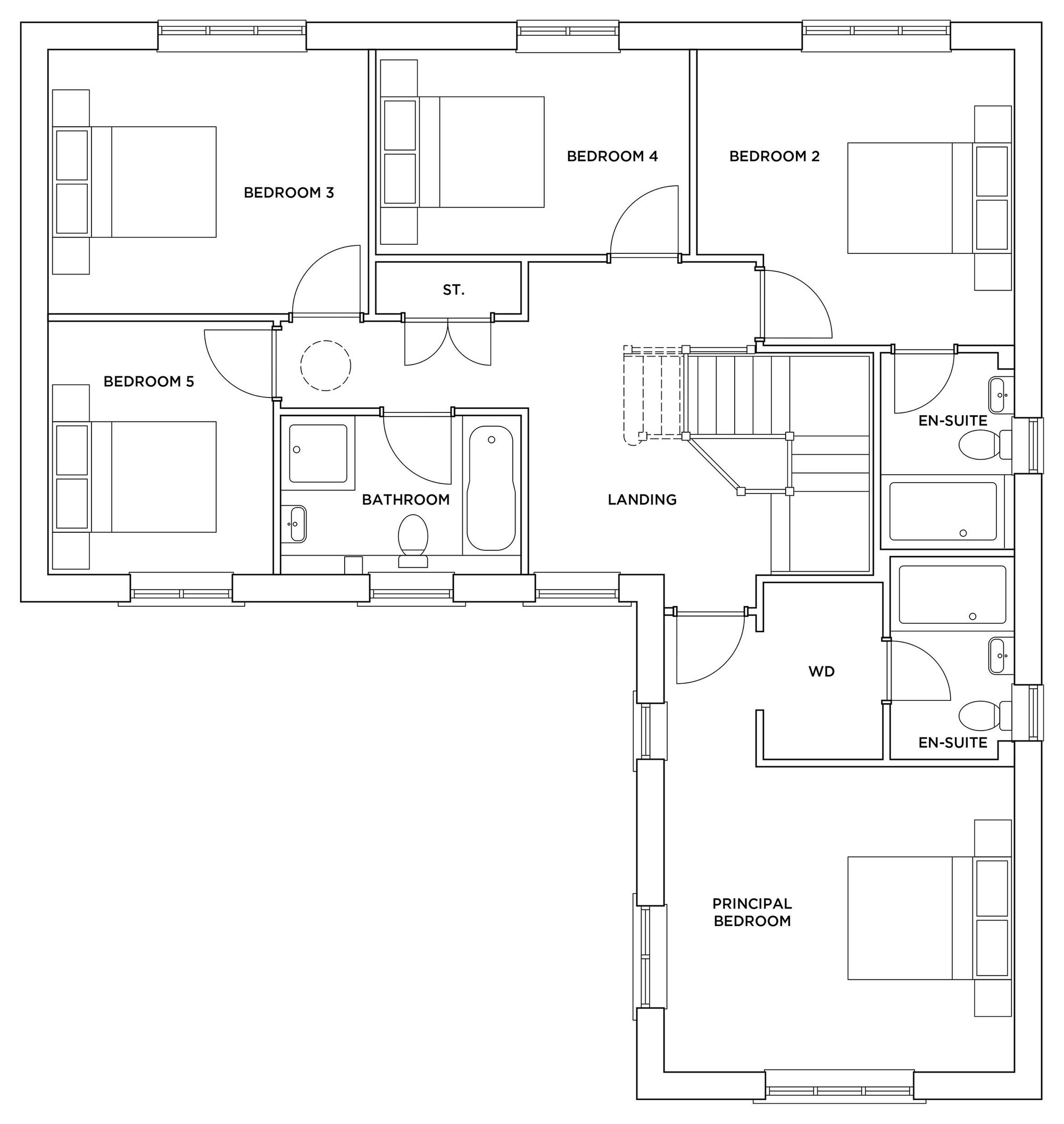Detached house for sale in The Larch, Trentham Fields, New Inn Lane, Trentham ST4
* Calls to this number will be recorded for quality, compliance and training purposes.
Property features
- Five spacious double bedrooms with a master suite including en suite shower room and walk in dressing room/wardrobe
- A detached double garage sits to the side of the property providing further storage space and parking should you require it
- Innovative technology used throughout the property including wifi kitchen appliances, car charging point and speedy wifi as standard
- Set on a unique development where sustainable living and modern technology become one to future proof your home for years to come within a sustainable environment
- All of this sat on a large garden plot with space to the front, side and rear providing and abundance of private outdoor space to combine with the public spaces within the development
Property description
Plots 102 and 103 Available
The Larch is the largest house on the development measuring a huge 2195sqft of internal space. This fantastic house has been beautifully designed to mirror a similar design to The Ash on a larger scale managing to incorporate further living space and bedroom space. There are five bedrooms within this detached family home with detached double garage set to the side all within the sensational Trentham Fields development where convenience and conservation have become one. Set over two floors, the ground floor lends itself to modern day living with a large kitchen with space for dining to the rear of the property fitted with a range of base and wall units along with WiFi appliances as standard with bi-folding doors opening out into the garden. There are two further reception rooms to use as you wish as well as a separate home office. The utility room is accessed from the kitchen and guest WC from the main entrance hallway making the ground floor complete. Up on the first floor there are five double bedrooms to include a spacious master suite with en-suite shower room and walk in dressing room. The second bedroom also benefits from en suite shower facilities whilst the family bathroom with both bath tub and separate shower cubicle completes the first floor. Outside, there is a driveway and detached double garage along with extensive garden to both the front and rear with access all around the property. Beyond your private garden, you have access to all that this stunning development has to offer in regards to open spaces, out door play spaces and gym equipment or nature walks through the woodland and around the ponds. This is the perfect family home with all of the space and versatility both inside and out that a family could need along with a fantastic specification as standard to include features such carpets throughout, cottage oak with solid core internal doors, photovoltaic panels, fibre internet connection and a huge choice of fixtures and fittings within the kitchens and bathrooms to make it just right for you. The Larch is a fantastic family home. Get in touch with us today to arrange your appointment to take the next step into making this house your home.
For more information about this property, please contact
James Du Pavey, ST15 on +44 1785 719255 * (local rate)
Disclaimer
Property descriptions and related information displayed on this page, with the exclusion of Running Costs data, are marketing materials provided by James Du Pavey, and do not constitute property particulars. Please contact James Du Pavey for full details and further information. The Running Costs data displayed on this page are provided by PrimeLocation to give an indication of potential running costs based on various data sources. PrimeLocation does not warrant or accept any responsibility for the accuracy or completeness of the property descriptions, related information or Running Costs data provided here.





































.png)
