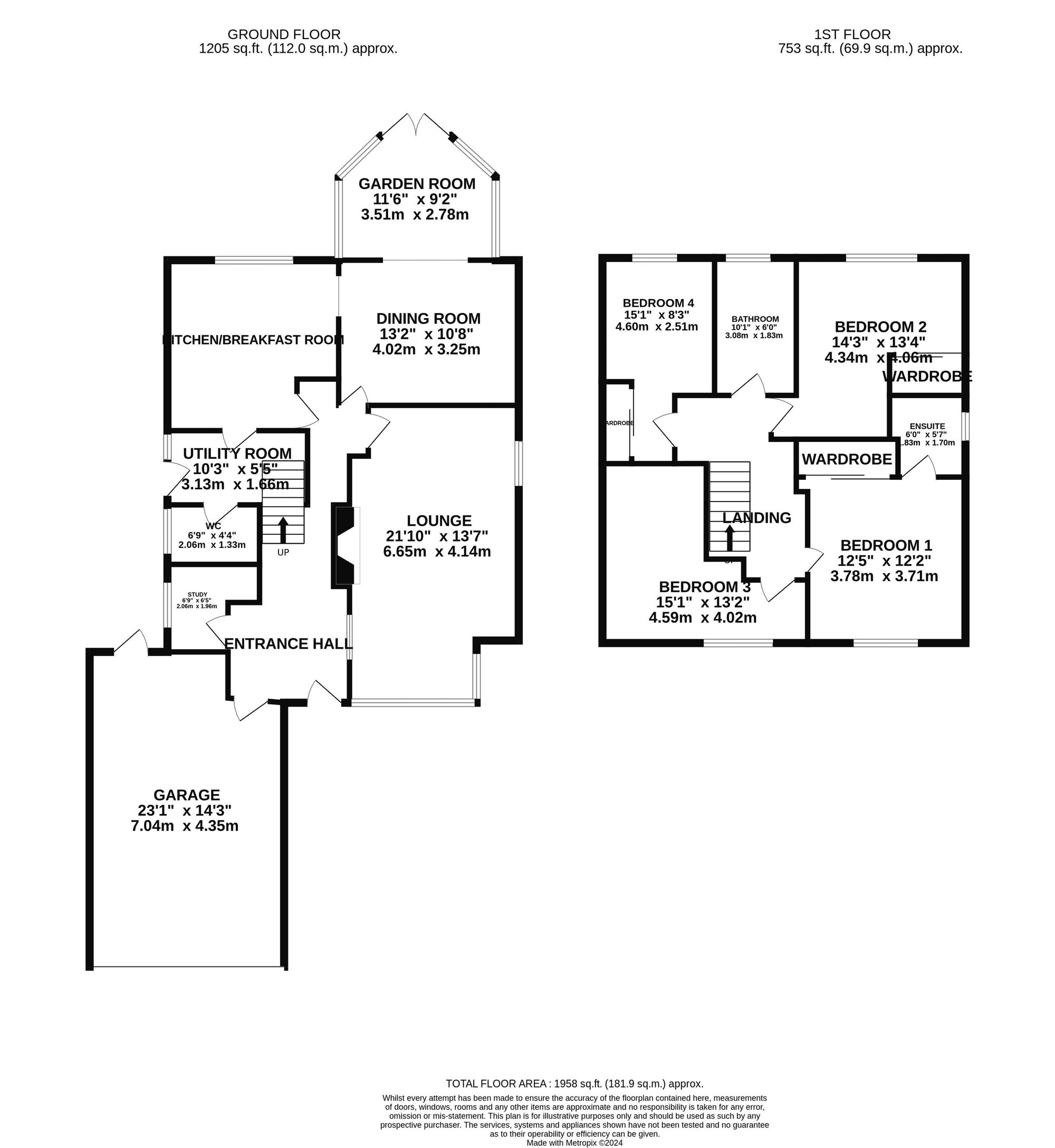Detached house for sale in Doctors Bank, Ashley TF9
* Calls to this number will be recorded for quality, compliance and training purposes.
Property features
- A large rear garden which is just waiting for you to come and mark as your own.
- Parking for several vehicles with a large integral garage offering additional parking or if you're like me, wonderful storage
- Four double bedrooms with the master having en-suite facilities making this the perfect family home
- A truly stunning spot down a country lane in the highly desirable village of Ashley.
- A home that offers far more than the eye can see with rooms appearing as if out of nowhere. The lounge is a particular favourite with a stunning inglenook focal point
Property description
I'm not sure of the words that will truly describe this property, I mean there's the old chestnuts of, spacious, character and ideal for families etc etc but do you know what, let me talk you through it and then you can make your own mind up. Nestled down a country lane there stands a wonderful detached property. Accessed through large iron gates you immediately feel as though you're about to see something great. A solid front door always impresses me, it makes me feel as though it's a well built house. A large entrance hall with doors off to all of the ground floor rooms awaits as you step inside. Lets start with my favourite room of the house, the lounge. A wonderful room for entertaining or simply relaxing after a long day with a glass of something in front of the stunning inglenook fireplace. A study is also on hand for those of you working from home, something which has become very popular over the last few years (we won't go into why). Dining rooms are something that you rarely see these days but I for one still feel they have their place in a family home particularly this one as it effortlessly blends through to both the garden room and the kitchen. The kitchen is a great size with all what you would expect to see, plus backing onto the garden which allows the lovey afternoon sunshine to beam through. Utility and cloakrooms finish this very practical ground floor making it a no brainer for most families out there. The first floor landing again has you thinking about the size and how you are able to fit all of this in. All four rooms are doubles and offer some fitted storage with the master benefitting from having an en-suite shower room. The family bathroom again is big enough to house the freestanding bath, WC, wash basin and a separate shower cubicle. I don't think i've missed anything....Oh... There is also the large garage downstairs which is accessed from inside the entrance hall. How much parking does the modern family need these days? Enough for 1 car? 2? Well here there is easily enough for 4 cars secured behind those large gates. The rear garden is again a good space and is mainly laid to lawn, there is currently some nice seating spots and a separate concrete built shed. Hey look, I did know some words after all. So to summarise, Detached - Tick, 4 beds - Tick, Integral garage - Tick, Study - Tick, 3 Reception rooms - Tick, Quiet village location - Tick. That's 6 of the most requested feature in a property all ticked off, so, who's first?
EPC Rating: C
Location
Ashley is a pretty village located between Loggerheads & Baldwins Gate near to the bustling market town of Market Drayton. There is a community centre along with a beautiful church, doctors surgery & two pubs who serve food. More amenities are in Loggerheads, a small supermarket, butchers, post office & doctors surgery. The schooling in the area is also something to be proud of with St Marys School in Mucklestone & Hugo Meynell in Loggerheads, both of which achieved an Ofsted rating of good in 2019! The location is excellent for people seeking a semi rural lifestyle but just a short drive from motorways & train links.
Property info
For more information about this property, please contact
James Du Pavey, ST21 on +44 1785 719061 * (local rate)
Disclaimer
Property descriptions and related information displayed on this page, with the exclusion of Running Costs data, are marketing materials provided by James Du Pavey, and do not constitute property particulars. Please contact James Du Pavey for full details and further information. The Running Costs data displayed on this page are provided by PrimeLocation to give an indication of potential running costs based on various data sources. PrimeLocation does not warrant or accept any responsibility for the accuracy or completeness of the property descriptions, related information or Running Costs data provided here.







































.png)

