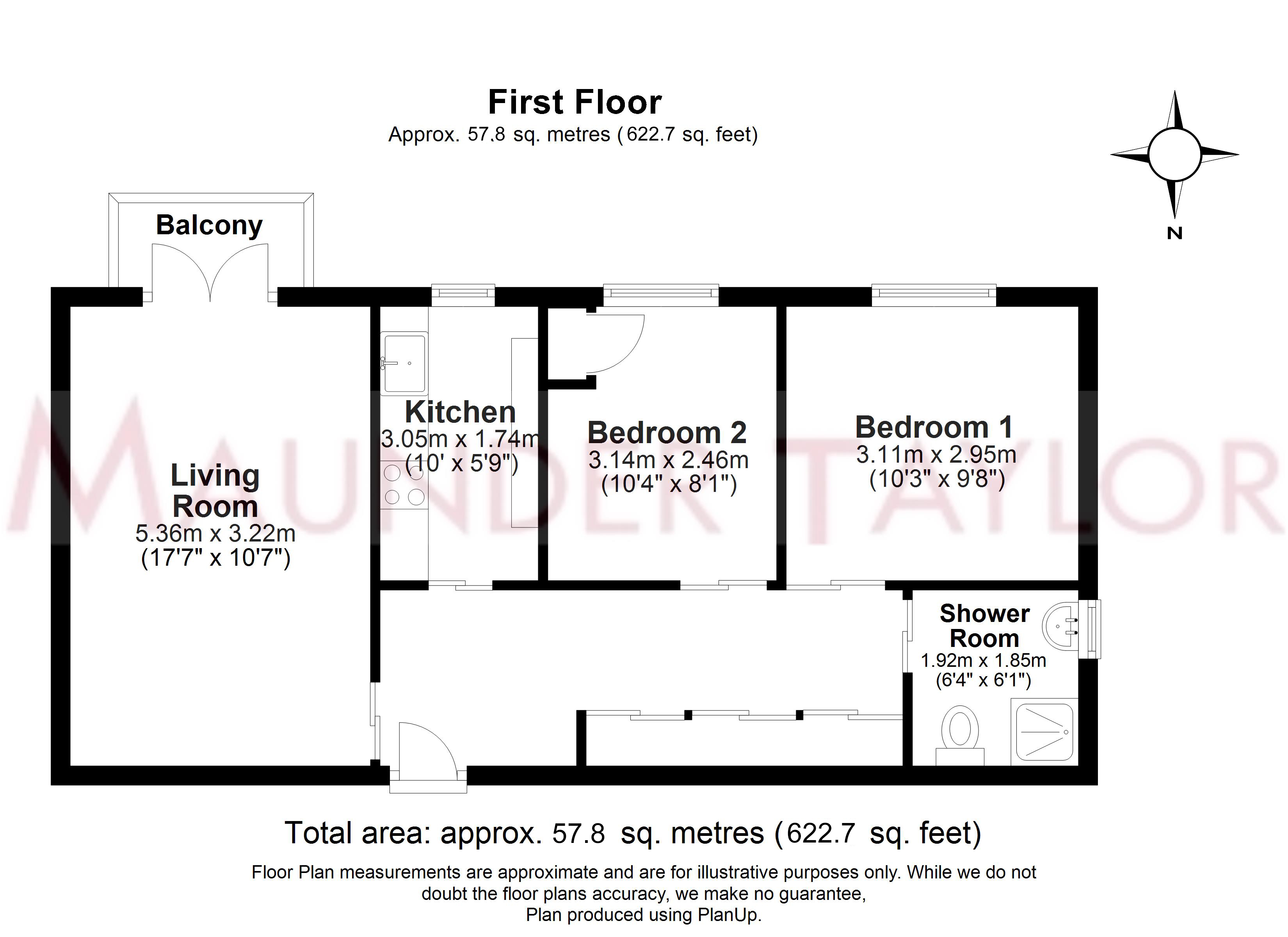Flat for sale in Friern Barnet Lane, London N20
* Calls to this number will be recorded for quality, compliance and training purposes.
Property features
- Retirement Flat
- First Floor
- Communal Gardens
- Resident Lounge & Laundry Room
- Newly fitted kitchen
- Balcony with Southerly Aspect
- 70% equity share in the property
- Well presented
- Minimum age requirement - 55 years of age
Property description
The property has been re-modelled to an attractive contemporary finish, with a new fitted kitchen and shower room, and flooring throughout. There is a large storage wall, with sliding glass doors in the hallway.
The much improved property provides well-planned and appointed accommodation within a secure environment, with communal facilities which include a resident's lounge & utility room.
There is a house manager, and an out of hours monitored call centre.
Whetstone's main shopping and transport facilities can be found within a mile, and there is a bus stop just outside the entrance to the property.
Summary of accommodation
● 2 bedrooms
● reception with balcony with Southerly aspect
● modern kitchen
● shower room/WC
● gas centrally heated
● communal gardens
● resident's lounge & laundry room
● parking
● minimum age requirement - 55 years of age.
Entrance Hallway
Substantial built in storage cupboard. Sliding door storage unit (with space and plumbing for washing machine). Further built-in storage unit with hanging space, cupboard below and space for upright fridge freezer. Engineered wood flooring, radiator and sliding doors to all rooms.
Reception
4 feature radiators, engineered wood flooring, double glazed doors & window with blinds - opening onto balcony with a Southerly aspect. Nicely screened private balcony with planters.
Kitchen
Modern fitted range of wall & base units with bottle storage. Integral slim-line dishwasher, Neff ceramic induction hob with AEG oven below and hood above. Single bowl butler sink with tap, and water softener below. Tiled flooring, tiling to walls, double glazed window to front.
Bedroom 1
Built-in drawers, engineered wood flooring, radiator, double glazed window to front.
Bedroom 2
Built-in shelving/hanging space and built-in storage cupboard housing combination boiler. Radiator, double glazed window to front.
Shower Room
Modernised shower room, with tiled shower enclosure, wall mounted wash basin with mixer tap, concealed flush 'floating' WC, fully tiled walls, feature towel radiator, vanity mirror with cabinets either side, obscure glass double glazed window to side.
Lease tbc
Service Charge: Tbc.
Note: Balcony works are due to be discussed by the residents of Hyde Court at the end of January 2024. Please ask for more details.
Council Tax Band: C
Energy Performance Current C 78 - Potential C 79
Property info
For more information about this property, please contact
Maunder Taylor, N20 on +44 20 3478 3236 * (local rate)
Disclaimer
Property descriptions and related information displayed on this page, with the exclusion of Running Costs data, are marketing materials provided by Maunder Taylor, and do not constitute property particulars. Please contact Maunder Taylor for full details and further information. The Running Costs data displayed on this page are provided by PrimeLocation to give an indication of potential running costs based on various data sources. PrimeLocation does not warrant or accept any responsibility for the accuracy or completeness of the property descriptions, related information or Running Costs data provided here.






















.png)

