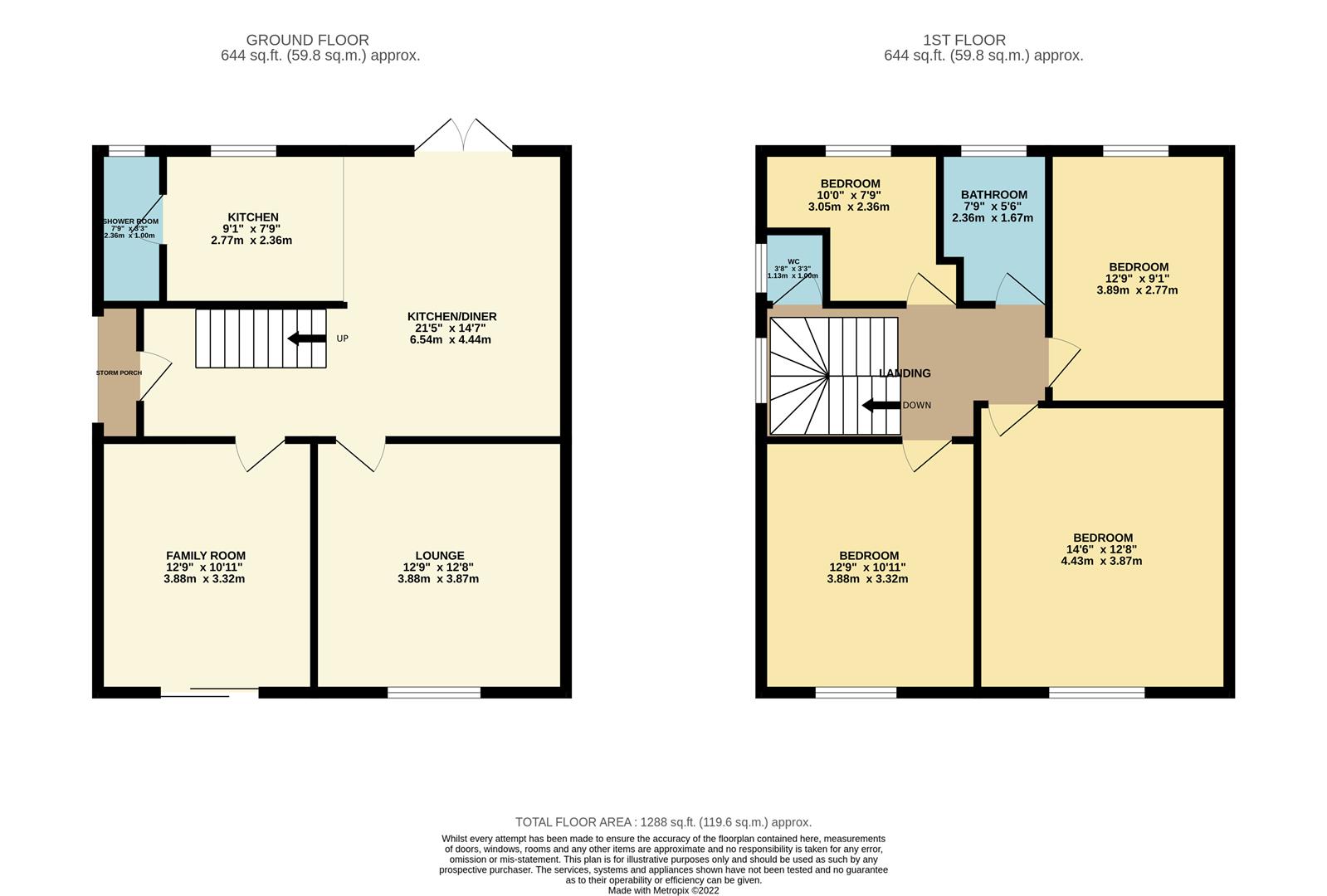Semi-detached house for sale in Scholes Lane, Prestwich, Manchester M25
* Calls to this number will be recorded for quality, compliance and training purposes.
Property features
- Four Bedrooms
- Three Reception Rooms
- Two Bathrooms
- Freehold
- Walk in Condition
- Good Size Gardens
- Character Features
- Open Plan Kitchen Diner
- Close to Heaton Park
- Deceptively Spacious
Property description
This deceptively spacious four bedroom, three reception semi detached property is ideally located for a growing family, being a short stroll from Heaton Park and within easy walking distance of Prestwich Village and all the bars, restaurants and shops on offer not to mention the Metrolink.
The home is particularly appealing with plenty of character features throughout such as exposed brick walls, period fireplaces, polished wooden floorboards and wood burning stove.
The accommodation on offer comprises briefly a storm porch with stained glass door, large open plan kitchen diner with double doors onto the rear garden, lounge with wood burning stove, family room overlooking the front garden and downstairs shower room. To the first floor is a large landing, four well proportioned bedrooms and a modern white family bathroom.
Externally are well stocked gardens to the front and rear garden, the rear garden has a large decked area ideal for after work drinks or al fresco dining.
For more information or to arrange a viewing please contact the office.
Storm Porch
Handy storm porch with leaded glass door.
Open Plan Kitchen Diner
Large open plan kitchen diner, top of the range units with integrated appliances, feature exposed brick fireplace, double doors opening onto the rear garden.
Lounge
Well proportioned lounge with feature fireplace.
Family Room
Great size family room which would lend itself to a number of uses such as office, gym, games room or even a fifth bedroom.
Downstairs Shower Room
Shower Room with W.C, wash hand basin and walk in shower cubicle.
Landing
Particularly spacious landing with double glazed window to the side of the property.
Bedroom One
Large bedroom overlooking the front garden
Bedroom Two
Good size double bedroom overlooking the front of the property.
Bedroom Three
Good size bedroom overlooking the rear garden, feature fireplace
Bedroom Four
Bedroom over looking the rear garden
Bathroom
Modern white bathroom
Separate W.C.
Rear Garden
Property info
For more information about this property, please contact
Pearson Ferrier, BL9 on +44 161 937 6513 * (local rate)
Disclaimer
Property descriptions and related information displayed on this page, with the exclusion of Running Costs data, are marketing materials provided by Pearson Ferrier, and do not constitute property particulars. Please contact Pearson Ferrier for full details and further information. The Running Costs data displayed on this page are provided by PrimeLocation to give an indication of potential running costs based on various data sources. PrimeLocation does not warrant or accept any responsibility for the accuracy or completeness of the property descriptions, related information or Running Costs data provided here.




































.png)