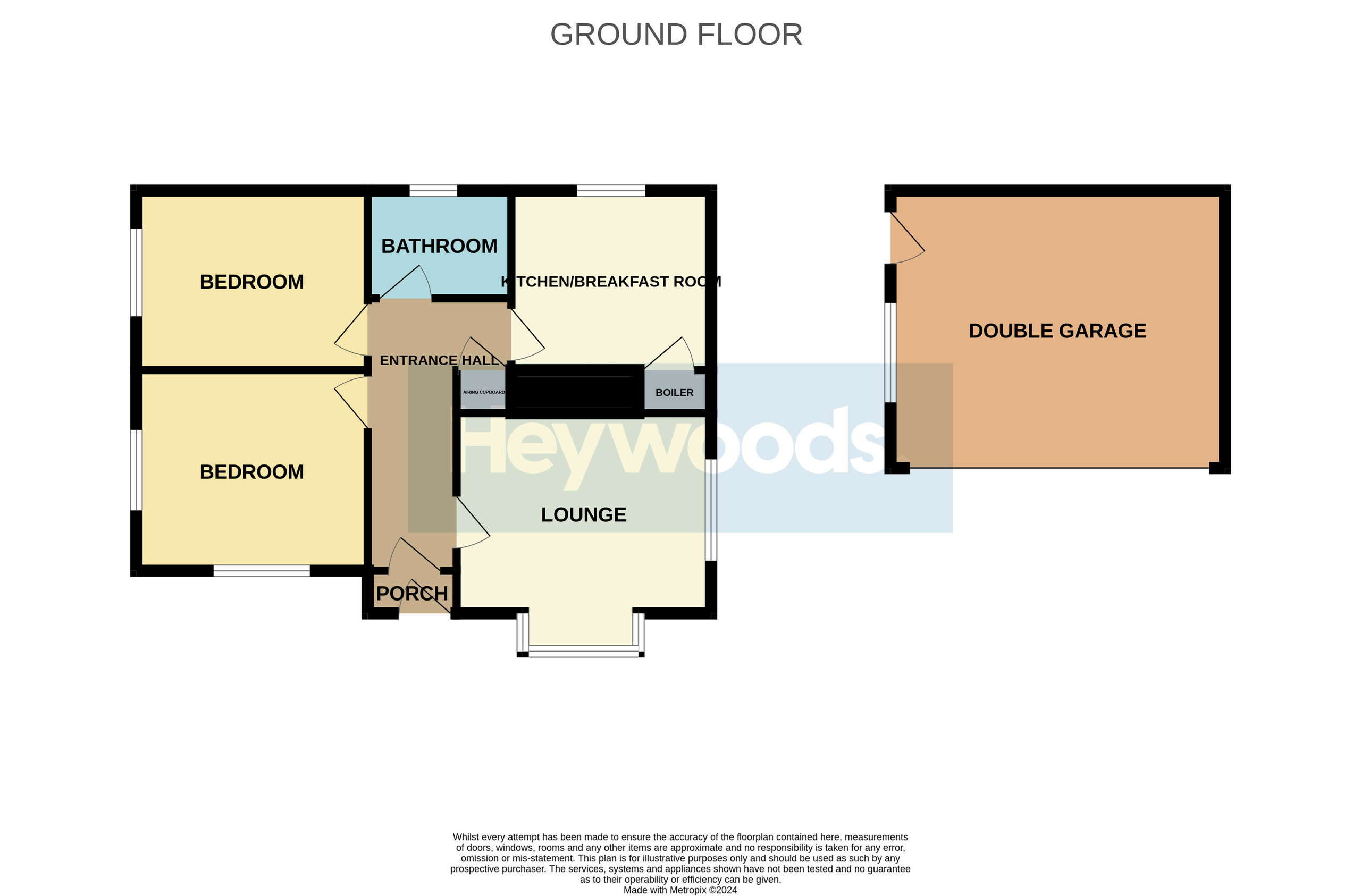Detached bungalow for sale in Chester Road, Talke Pits, Stoke-On-Trent ST7
* Calls to this number will be recorded for quality, compliance and training purposes.
Property features
- Two double bedrooms
- Detached bungalow
- Beautifully presented and maintained throughout
- Detached double garage suitable for A variety of uses (STPP)
- Corner plot position
- Two driveways
- No upward chain
Property description
Heywoods estate agents are excited to bring to the market Chester Road. A detached bungalow nestled in the desirable area of Talke Pits, this exceptional detached bungalow offers an unparalleled living experience. Featuring two expansive double bedrooms and a contemporary bathroom, this residence epitomizes comfort and sophistication. Upon entry, you're welcomed into a spacious lounge exuding warmth with its inviting gas fire and abundant natural light pouring in through the oversized windows.
Both bedrooms provide ample space for relaxation, with one adorned with tasteful furnishings and the other offering versatility to accommodate various lifestyle needs. The modern bathroom serves as a luxurious retreat, boasting sleek fixtures and fittings for added convenience.
The heart of the home lies in the breakfast kitchen, where culinary aspirations come to life amidst integrated appliances, ample counter space, and stylish cabinetry. Whether whipping up a quick meal or hosting a lavish dinner party, this well-appointed kitchen is sure to impress even the most discerning chefs.
Outside, the property boasts not one, but two driveways – one accessible from Lichfield Road and the other from Chester Road – providing ample parking space for multiple vehicles. Additionally, the detached double garage offers extensive storage options and potential for various uses, subject to planning permission. With its substantial size, the garage is perfectly suited for accommodating a caravan or motorhome, catering to outdoor enthusiasts and adventurers alike.
Beyond its practical features, this bungalow also offers a charming garden space, ideal for enjoying al fresco dining, gardening, or simply basking in the tranquility of the surroundings. With no upward chain, this meticulously maintained property is ready for its new owners to move in and create lasting memories.
Don't miss out on the opportunity to make this exquisite bungalow your forever home – schedule a viewing today and experience the epitome of gracious living in Talke Pitts!
Entrance Porch
Half brick and UPVC double glazed porch with entrance door, laminate flooring.
Entrance Hall
UPVC double glazed entrance door, airing cupboard, radiator, laminate flooring, doors to two bedrooms, lounge, bathroom and kitchen.
Lounge (4.27 m x 3.97 m (14'0" x 13'0"))
UPVC double glazed windows to side and front aspect, inset gas fire, coving, radiator, laminate flooring.
Breakfast Kitchen (2.73 m x 3.58 m (8'11" x 11'9"))
UPVC double glazed window to rear aspect, door to side, range of wall and base units, work surface over, ceramic sink and drainer, tiled splash back, integrated appliances including low level double oven, induction hob with concealed extractor hood above, dishwasher, fridge and washing machine, boiler housing gas central heating boiler, coving, radiator, tiled floor.
Bathroom (1.68 m x 1.87 m (5'6" x 6'2"))
UPVC double glazed window with privacy glass to rear aspect, paneled bath with mains fed shower over, close coupled WC, pedestal wash hand basin, chrome heated towel radiator, tiled walls and floor.
Bedroom One (3.83 m x 3.02 m (12'7" x 9'11"))
UPVC double glazed widows to front and side, storage, coving, radiator.
Bedroom Two (3.82 m x 2.74 m (12'6" x 9'0"))
UPVC double glazed window to side aspect, coving, radiator.
Detached Double Garage (5.41 m x 6.85 m (17'9" x 22'6"))
UPVC double glazed entrance door and window with privacy glass, electric roller shutter garage door, pitched roof, power and lighting.
Property info
For more information about this property, please contact
Heywoods, ST5 on * (local rate)
Disclaimer
Property descriptions and related information displayed on this page, with the exclusion of Running Costs data, are marketing materials provided by Heywoods, and do not constitute property particulars. Please contact Heywoods for full details and further information. The Running Costs data displayed on this page are provided by PrimeLocation to give an indication of potential running costs based on various data sources. PrimeLocation does not warrant or accept any responsibility for the accuracy or completeness of the property descriptions, related information or Running Costs data provided here.



























.png)
