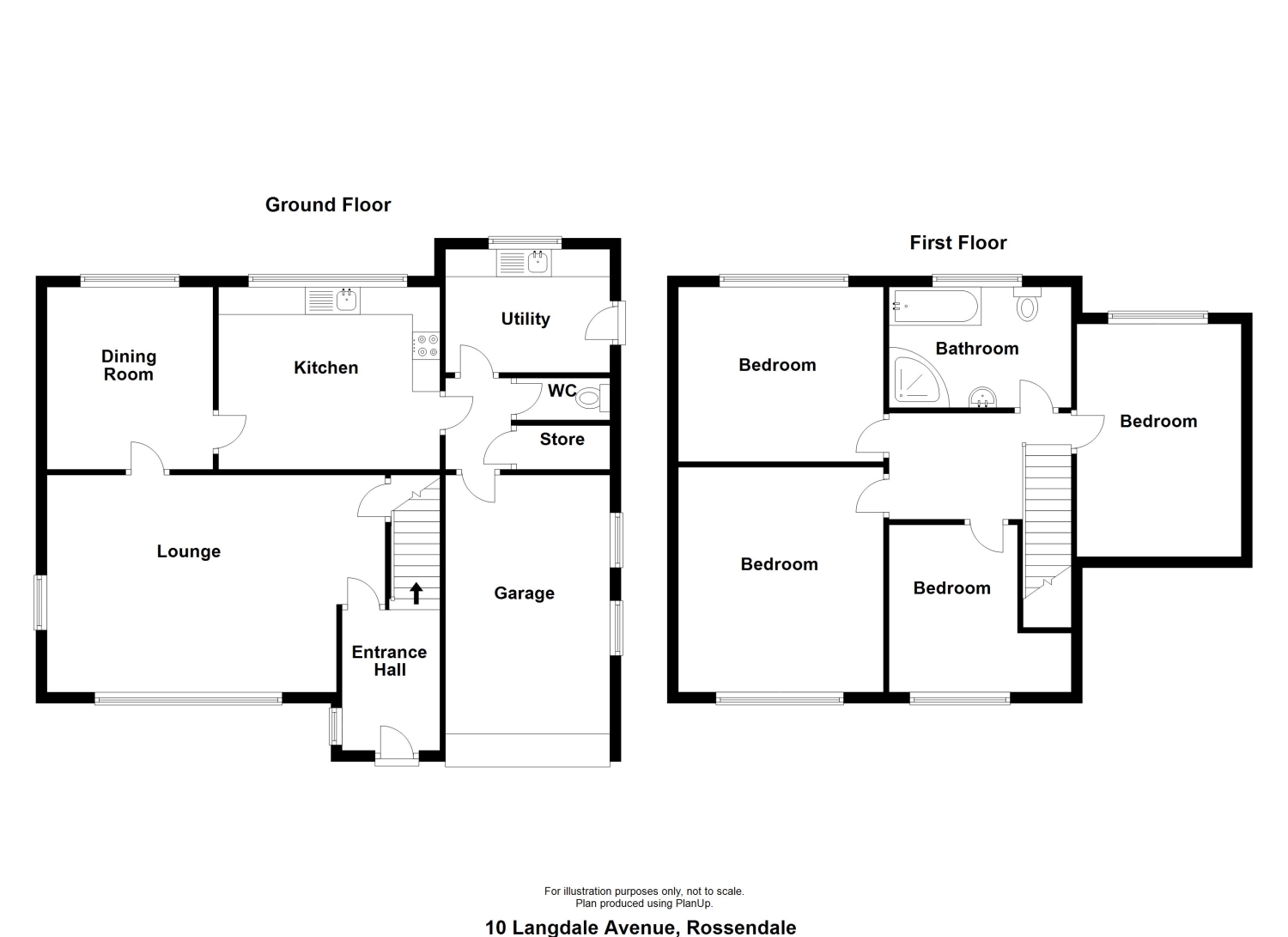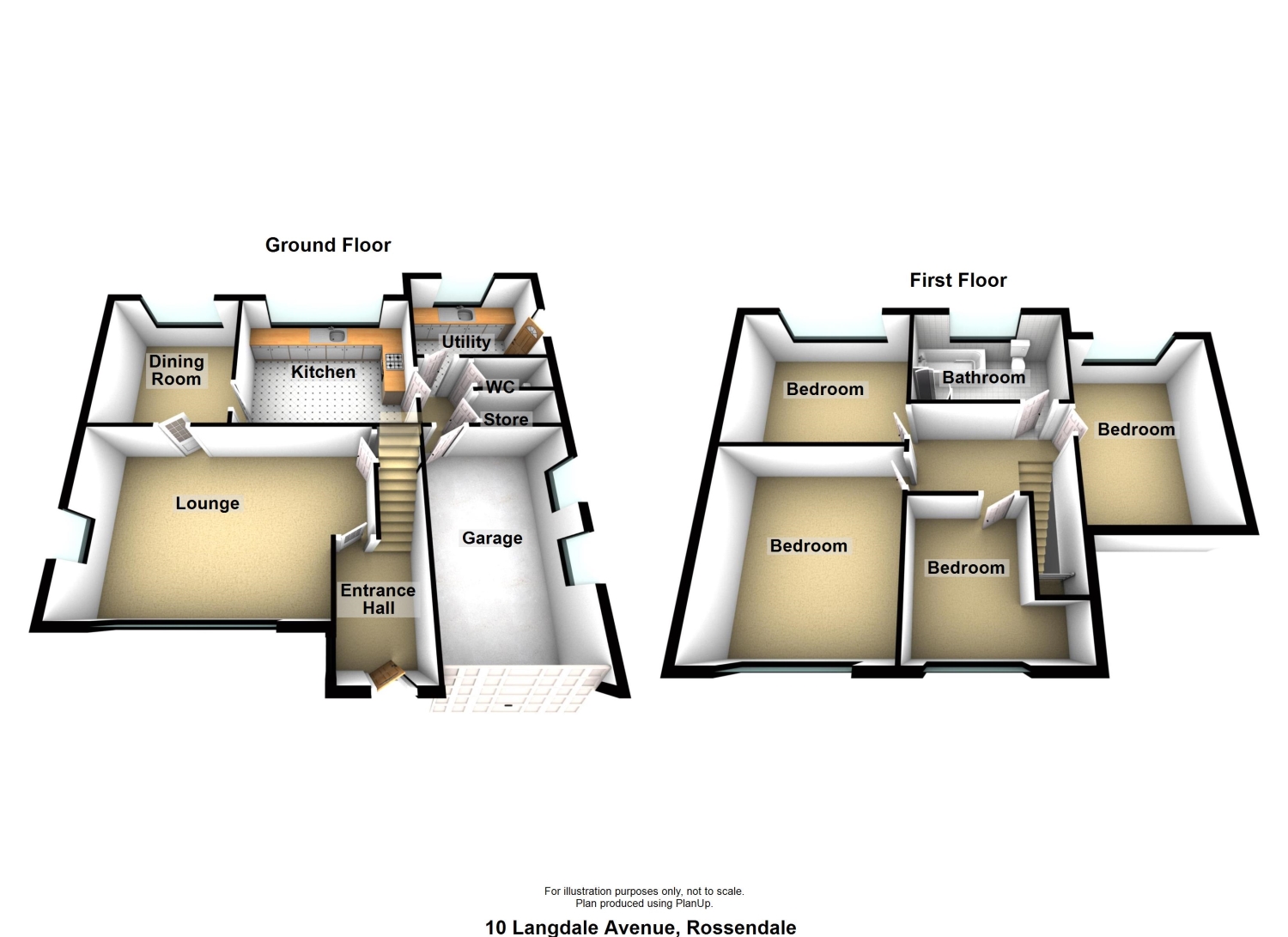Detached house for sale in 10 Langdale Avenue, Rawtenstall, Rossendale BB4
* Calls to this number will be recorded for quality, compliance and training purposes.
Property features
- Well Situated, 'Freehold' Detached Family Home
- Head of a small Cul-De-Sac with Delightful Woodland Rear Views
- Four double Bedrooms, Master Fitted
- Spacious, Dual Aspect Lounge, Separate Dining Room.
- Breakfast Kitchen With Integral Double Oven, Hob & Hood
- Ground Floor W.C. & Utility Room Extension.
- Luxury Four Piece White Bath/Shower Room
- Generous Double Width Drive Plus Attached Garage with Internal Access.
- Close to Local Schools & Whittaker Park
- Convenient for Motorway Links at Rawtenstall & Haslingden
Property description
Set at the head of A small cul-de-sac with delightful woodland rear aspects. Approached directly from Oaklands Drive via the A681 Haslingden Road, close to Whittaker Park and convenient for Rawtenstall Centre is this well proportioned, freehold, detached family home.
Fronted by a distinctive, imprinted concrete double car width driveway, the house is entered by a bright reception hall featuring glazed panels into the lounge and staircase to the first floor. Extending to over 6 m ( 19 ft ) wide, the lounge enjoys dual aspect windows and a focal point fireplace housing a modern living flame gas fire. The separate dining room is located to the rear with pleasant wooded views and door access into the breakfast kitchen. Fitted in pine wood units and inclusive of a gas hob, canopy hood and electric double oven, there is ample space for everyday living/dining. To the side is an inner hall with integral access to the garage, dedicated boiler room with 'Worcester' combination boiler and a separate fully tiled, guest/ground floor W.C. A utility room extension has been thoughtfully added to the rear and benefits from an additional sink, fitted units and composite exterior door.
On the first floor you will discover four generous double bedrooms, with the master complimented by custom fitted wardrobes. The luxury family bathroom has a four piece white suite including a large quadrant enclosure & plumbed -in, thermostatic controlled dual head shower.
A mature open plan lawn adjoins the front driveway with gated access to both sides. The fully enclosed rear is laid with two tier, paved patio areas, lawn and is a birdwatchers paradise with the wooded backdrop.
Entrance Hall
2.54m x 1.75m - 8'4” x 5'9”
PVCu entrance door with inset glazed panels and double glazed side screens. Additional wide, double glazed side panel. Staircase to the first floor. Feature obscure glazed panels into the Lounge.
Lounge
3.95m x 6.09m - 12'12” x 19'12”
Dual aspect windows to the front & side with views down the cul-de-sac. Attractive focal point fireplace in a 'Regency' style with marble inset and raised hearth. Modern living flame fitted gas fire. Coved ceiling. Under stairs store off. Door to Dining Room.
Dining Room
3.27m x 2.98m - 10'9” x 9'9”
Rear facing window with pleasant view. Door to the Breakfast Kitchen.
Breakfast Kitchen
3.72m x 3.92m - 12'2” x 12'10”
Fitted with solid pine fronted, wall, base and drawer units. Inset single drainer, stainless steel sink located beneath the wide rear facing window with views. Plumbed for a dishwasher, Integral 'Bosch' electric double oven, separate 'cda' stainless steel four ring gas hob and a double width filter cooker hood above. Attractive 'Karndean' flooring. Door to Inner hall.
Inner Hall
With a fully tiled floor. Access doors to the Utility Room, Guest W.C., Boiler Room/Store and sliding door to the Garage.
Utility Room
2.69m x 2.16m - 8'10” x 7'1”
Fitted wall & base units in a white finish. Polycarbonate inset single drainer sink unit with plumbing for an auto washer beneath. Rear facing window, composite exterior door to the side. Fully tiled floor.
Guest WC
1.71m x 0.76m - 5'7” x 2'6”
Comprising of a quality two piece white suite. Wall mounted wash hand basin with a fitted cupboard beneath and recessed mirror above. Low level, dual flush W.C. With a concealed tiled cistern. Matching fully tiled walls. Wall mounted chrome heated towel rail/radiator.
Boiler Room
1.71m x 0.82m - 5'7” x 2'8”
An excellent store room with light and wall mounted 'Worcester' combination central heating boiler.
First Floor Landing
1.89m x 3.34m - 6'2” x 10'11”
Access to an insulated loft. Doors to all bedrooms and bathroom.
Master Bedroom
4.01m x 3.59m - 13'2” x 11'9”
Fitted with an extensive range of wardrobes to three elevations, bedhead with three drawer chests adjacent, overhead storage and separate eight drawer unit all finished in contemporary cream. LED ceiling lighting. Front window with views down the cul-de-sac.
Bedroom 2
3.56m x 3.23m - 11'8” x 10'7”
Double rear facing bedroom with woodland view. Wall light point.
Bedroom 3
4.25m x 3m - 13'11” x 9'10”
Rear facing double bedroom with views over the garden.
Bedroom 4
3.07m x 3.36m - 10'1” x 11'0”
Maximum measurement, 'L' shaped double bedroom presently used as a Home Office. Front facing window with view down the cul-de-sac.
Family Bathroom
2.19m x 3.32m - 7'2” x 10'11”
Comprising of a quality, four piece white suite. Wash hand basin with a three door cupboard beneath and dressing shelves adjacent. Wall mounted illuminated mirror above. Deep quadrant shower enclosure with glazed door entry and a plumbed-in, thermostatic controlled shower. Dual heads, rainwater over & body adjustable. Panel bath with a mixer tap shower attachment over. Low level, dual flush W.C. With tiled concealed cistern. Fully tiled walls, 'Karndean' floor. PVC clad ceiling with LED spot lights and shower extractor unit. Rear facing window.
Garage
5.64m x 2.98m - 18'6” x 9'9”
Up & over front door entry, three side facing PVCu windows. Utility meters. Power & light.
Exterior
Double Driveway
Impressive, imprinted concrete double car width drive fronting the house & garage.
Front Gardens
Lawned open plan front garden with pathway beneath the Lounge window leading to the side
Side Access
Gated access to both sides with pathways to the rear.
Rear Gardens
Private and fully enclosed by concrete post and wood panel fencing to three sides. Paved patio/seating area with ample space for pot plants. Stepping stone path between rear shrub beds. Lower level lawn with borders to the side. Not overlooked with pleasant wooded aspects.
Property info
For more information about this property, please contact
EweMove Sales & Lettings - Rossendale & Ramsbottom, BD19 on +44 1706 408586 * (local rate)
Disclaimer
Property descriptions and related information displayed on this page, with the exclusion of Running Costs data, are marketing materials provided by EweMove Sales & Lettings - Rossendale & Ramsbottom, and do not constitute property particulars. Please contact EweMove Sales & Lettings - Rossendale & Ramsbottom for full details and further information. The Running Costs data displayed on this page are provided by PrimeLocation to give an indication of potential running costs based on various data sources. PrimeLocation does not warrant or accept any responsibility for the accuracy or completeness of the property descriptions, related information or Running Costs data provided here.


































.png)

