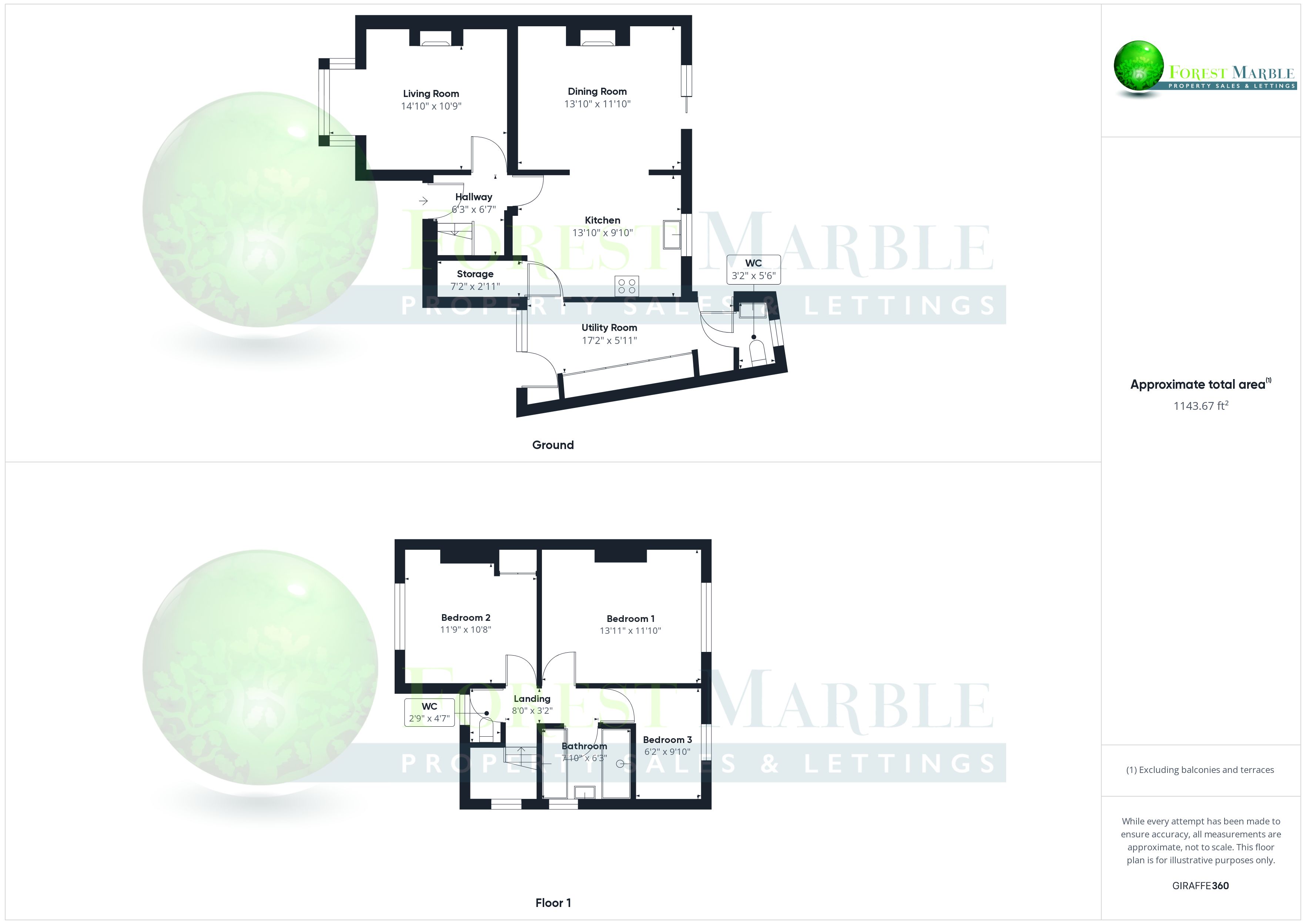Semi-detached house for sale in Oakfield Road, Frome BA11
* Calls to this number will be recorded for quality, compliance and training purposes.
Property features
- Striking Family Home
- Flexible Accommodation
- Modern period feel
- Popular Location
- Large Garden
- Tandem Garage and Parking
Property description
Interact with the virtual tour and then call Forest Marble 24/7 to book your viewing on this great example of a 1920's three bedroom family home on the ever popular Oakfield Road. With easy access to schools and local amenities this home has been beautifully improved and maintained by the current owners offering stylish lounge with retro gas fire, open plan handmade oak kitchen, with built in Miele appliances and marble work surfaces, leading into the dining / living area with wood burning stove, utility room with plenty of storage rising to the first floor where you find three bedrooms and generous family bathroom. Outside you have a large landscaped garden with summer house, storage sheds, tandem garage and plenty of off road parking. To interact with the virtual tour please follow the link:
What The Vendor Loves About Their Home
Having lived here since 1988, we truly love our home having brought up our children here and enjoying every moment and memory that it will forever give us. When looking for our home we knew straight away when we walked in that this was the home for us and 36 years later we were not wrong. The location was great for a young family with close proximity to schools, Victoria Park and a nice walk into town. We have enjoyed upgrading the house whist respecting its origins and we believe that we have given it the modern touches it needs yet keeping the feel of the character features alive. The flexibility the house offers is great and as it is just the two of us now we chose to use one of the bedrooms as a drawing room and another as a study. We always thought about converting the loft as many in the street have done however we were comfortable with the space we have. Having the large parking is a real bonus and we have had up to 6 cars on the drive, the tandem garage is a god send and many an hour is lost in here tinkering away on various projects. We hope the new owners will create as many memories as we have.
What3words: Glitz.comically.captions
Hallway (6.58' x 6.25')
Living Room (10.75' x 14.83')
Kitchen (9.83' x 13.83')
Dining Room (11.83' x 13.83')
Utility Room (5.92' x 17.17')
WC (5.50' x 3.17')
Landing (3.17' x 8.00')
Bedroom 1 (11.83' x 13.92')
Bedroom 2 (10.67' x 11.75')
Bedroom 3 (9.83' x 6.17')
Bathroom (6.25' x 7.83')
WC (4.58' x 2.75')
Garden
A large landscaped garden mainly laid to lawn with a mix of shrub, herbaceous borders and raised beds. Enjoy the apples, plums, cherry's and black currants. Summer house and storage sheds.
Garage And Parking
Tandem garage with light and power. Parking for multiple cars.
Directions
From our offices turn right up Wallbridge and bear right onto Portway. Continue along to the t-Junction and turn right down to the roundabout at the top of Bath Street. Turning left along Christchurch Street West, turn left up Nunney Road and at the top of the hill left into Oakfield Road and the property will be found on your right hand side.
Agents Notes
At Forest Marble estate agents we bring together all of the latest technology and techniques available to sell or let your home; by listening to your specific requirements we will work with you so that together we can achieve the best possible price for your property. By using our unique customer guarantee we will give you access to a true 24/7 service (we are available when you are free to talk), local knowledge, experience and connections that you will find will deliver the service you finally want from your estate agent. Years of local knowledge covering Frome, Westbury, Warminster, Radstock, Midsomer Norton and all surrounding villages. We offer a full range of services including Sales, Lettings, Independent Financial Advice and conveyancing. In fact everything you need to help you move.
Property info
For more information about this property, please contact
Forest Marble, BA11 on +44 1373 316923 * (local rate)
Disclaimer
Property descriptions and related information displayed on this page, with the exclusion of Running Costs data, are marketing materials provided by Forest Marble, and do not constitute property particulars. Please contact Forest Marble for full details and further information. The Running Costs data displayed on this page are provided by PrimeLocation to give an indication of potential running costs based on various data sources. PrimeLocation does not warrant or accept any responsibility for the accuracy or completeness of the property descriptions, related information or Running Costs data provided here.

































.png)

