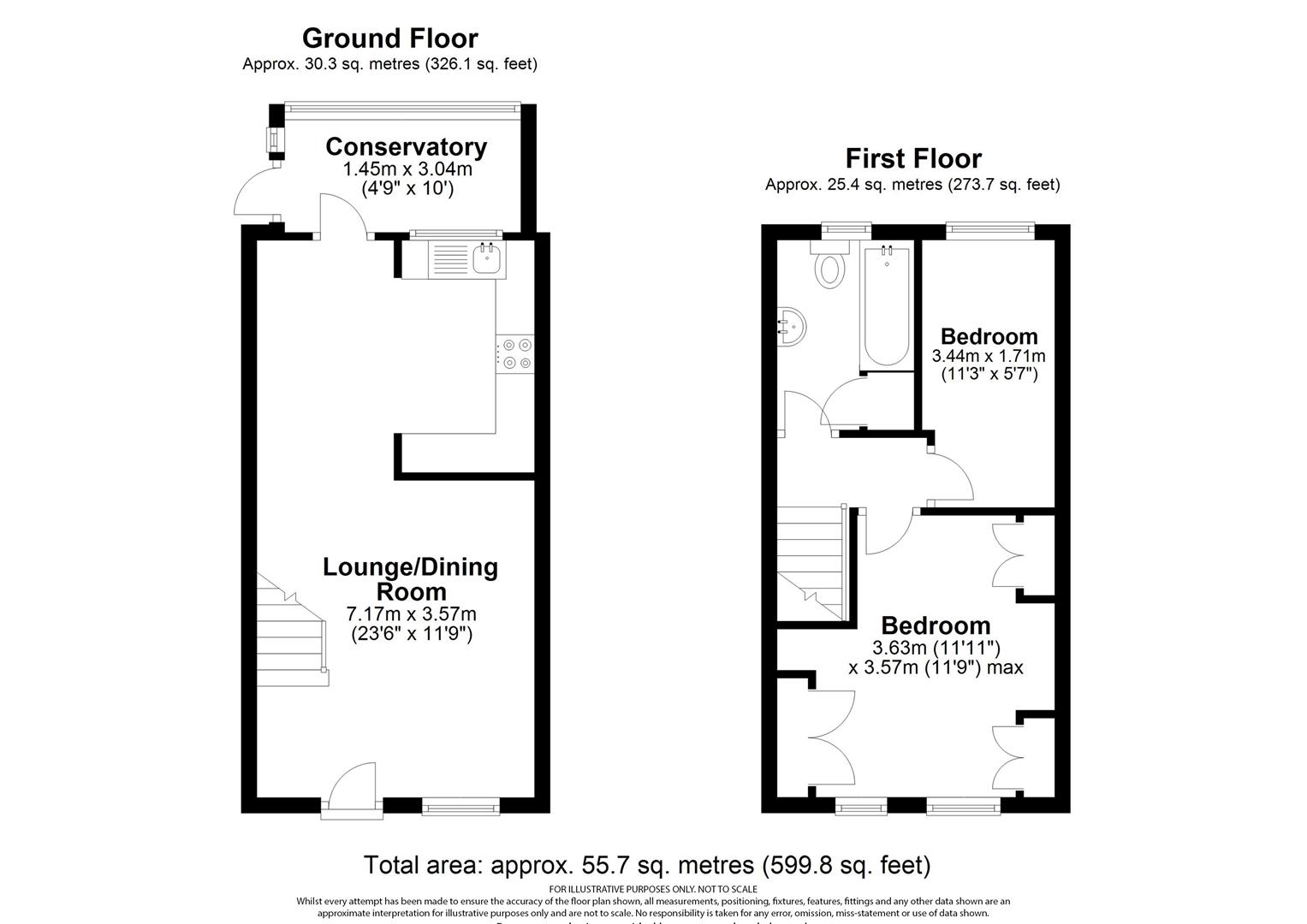End terrace house for sale in The Paddocks, Codicote, Hitchin SG4
* Calls to this number will be recorded for quality, compliance and training purposes.
Property features
- Chain free
- Council Tax Band - C (North Hertfordshire)
Property description
Chain free - We hold the keys - A quaint 2-bedroom end-terrace home, set within a quiet cul-de-sac with 180-degree views over idyllic rolling Hertfordshire countryside and just a short walk into Codicote high street.
On the ground floor there is a good-sized living room with feature fireplace and front aspect double glazed window, leading onto the open-plan kitchen/diner with a range of base and eye level units, rear aspect double glazed window and rear door leading to the garden via the conservatory.
To the first-floor landing, there are two good-sized bedrooms, both front and rear aspect. The bedrooms are served by a good-sized family bathroom and loft access is situated on the landing.
The wrap-around garden is predominantly laid-to-patio with mature planters surrounding. Beyond the garden are the fantastic views of the Codicote countryside. The property also features a designated parking space.
The historic village of Codicote provides conveniences for daily needs and includes a butcher, chemist, post office, newsagent, general village store & a fine selection of friendly pubs and eateries. There is a well-regarded Church of England primary school, pretty church & a selection of Sports & Recreation clubs including: Codicote Tennis Club with 3G floodlit artificial grass courts, 2 football pitches, badminton club, local playgroups & historical society.
- The Paddocks -
- Ground Floor -
Lounge/Dining Room (7.17m x 3.57m (23'6" x 11'8"))
Kitchen
Conservatory (1.45m x 3.04m (4'9" x 9'11"))
- First Floor -
Bedroom One (3.63m x 3.57m (11'10" x 11'8"))
Bedroom Two (3.44m x 1.71m (11'3" x 5'7"))
Family Bathroom
- Exterior -
Garden
Property info
For more information about this property, please contact
Simply Homes, SG14 on +44 1992 843868 * (local rate)
Disclaimer
Property descriptions and related information displayed on this page, with the exclusion of Running Costs data, are marketing materials provided by Simply Homes, and do not constitute property particulars. Please contact Simply Homes for full details and further information. The Running Costs data displayed on this page are provided by PrimeLocation to give an indication of potential running costs based on various data sources. PrimeLocation does not warrant or accept any responsibility for the accuracy or completeness of the property descriptions, related information or Running Costs data provided here.


























.png)
