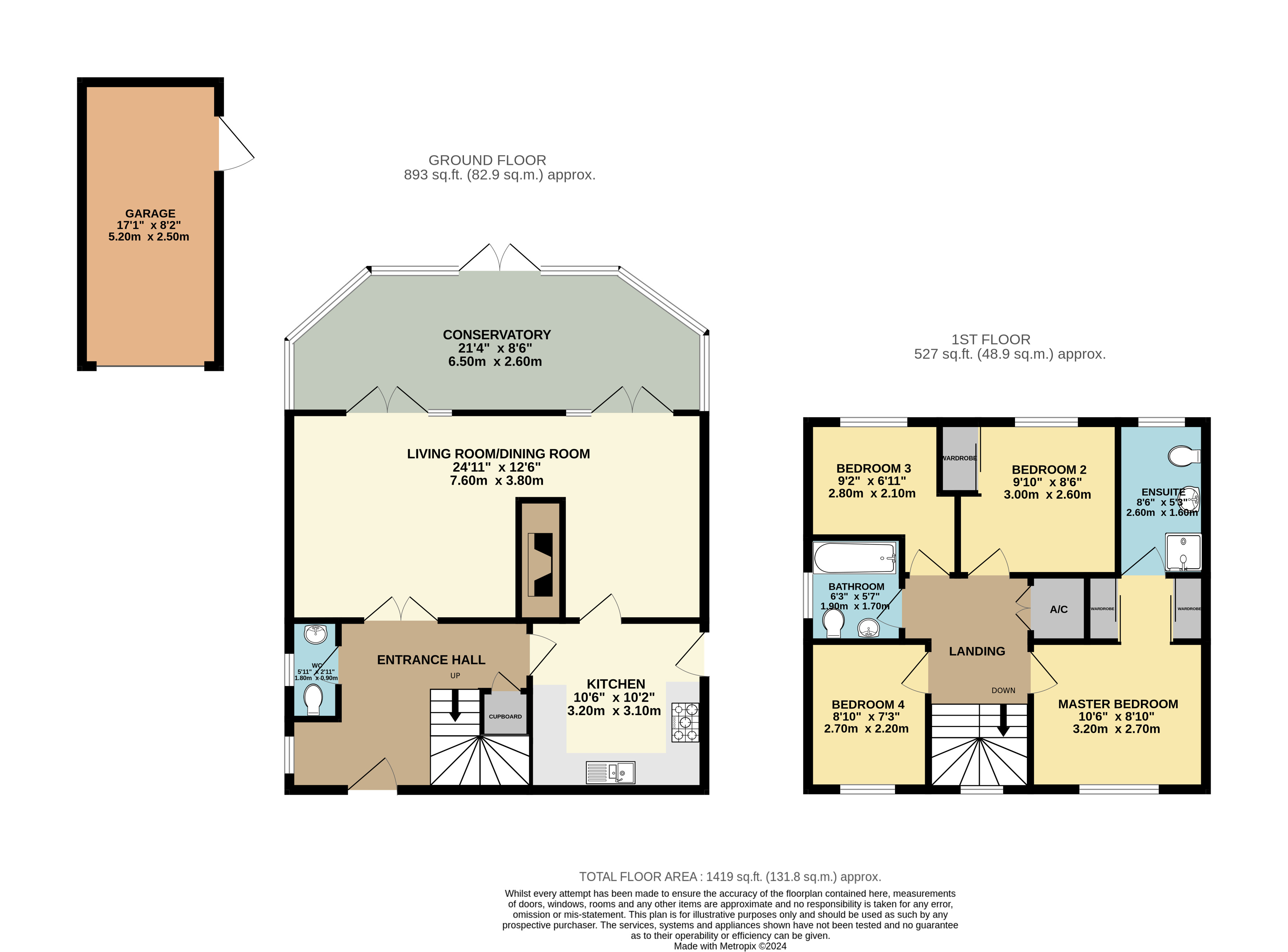Detached house for sale in Trimaran Road, Warsash SO31
* Calls to this number will be recorded for quality, compliance and training purposes.
Property features
- Private garden
- Single garage
- Off street parking
- Central heating
- Double glazing
- Fireplace
Property description
Hallway
Wooden front door with double glazed opaque inset. Laminate flooring to hallway. Coving. Radiator. Moulded skirting boards. Under stairs storage cupboard with light and control panel for alarm. Double multi pane doors with into lounge. Panelled door to kitchen. Carpeted stairs to first floor. Panelled door to W.C.
WC (5' 11" x 2' 11") or (1.80m x 0.90m)
Engineered oak flooring. UPVC double glazed window to side. Coving. Hand basin with chrome mixer tap. New heated towel rail. Low level W.C. Moulded skirting boards.
Kitchen (10' 6" x 10' 2") or (3.20m x 3.10m)
UPVC double glazed window to front. Door to side access with opaque inset. Tiled flooring. Five burner hob with electric oven under. Space for fridge, washing machine and dish washer. Coving. Stainless steel sink with drainer and mixer taps. Range of fitted wall and base units.
Lounge/Dining Room (24' 11" x 12' 6") or (7.60m x 3.80m)
A lovely, light room with laminate flooring. Moulded skirting boards. Coving. Dual sided log burner. Opening to dining room. UPVC double glazed French doors to conservatory.
Dining Area
Dining room accessed from lounge. Laminate flooring. Coving. Moulded skirting board. Double french doors to conservatory. Panelled door to kitchen.
Conservatory (21' 4" x 8' 6") or (6.50m x 2.60m)
UPVC double glazed windows and door to south facing garden and decking area. Laminate flooring.
Landing
Carpeted turning stairs with balustrade and spindles to landing. UPVC double glazed window with shutters to front. Carpet to landing. Loft hatch with drop down ladder. Loft partially boarded. Moulded skirting. Airing cupboard housing boiler controls and power supply to loft. New boiler in October 2023 housed in loft.
Master Bedroom (10' 6" x 8' 10") or (3.20m x 2.70m)
Panelled door to master bedroom. UPVC double glazed window with shutters to front. Radiator. Moulded skirting boards. Carpet. TV point. Archway through to dressing area and en suite. Dressing area with two double fitted wardrobes.
En-Suite (5' 3" x 8' 6") or (1.60m x 2.60m)
Double glazed opaque window to garden with shutters. Low level w.c. Pedestal wash hand basin. Large tiled shower cubicle. Chrome ladder style heated towel rail. Moulded skirting boards. Extractor fan.
Bedroom 2 (9' 10" x 8' 6") or (3.0m x 2.60m)
Panelled door. UPVC double glazed window with shutters to rear. Coving. Radiator. Carpet. Fitted double wardrobes.
Bedroom 3 (9' 2" x 6' 11") or (2.80m x 2.10m)
Panelled door. UPVC double glazed window with shutters to rear. Coving. Radiator. Half panelled feature wall. Moulded skirting boards.
Bedroom 4 (8' 10" x 7' 3") or (2.70m x 2.20m)
Panelled door. UPVC double glazed window with shutters to rear. Coving. Moulded skirting boards. Carpet. Radiator. Half panelled feature wall.
Bathroom (5' 7" x 6' 3") or (1.70m x 1.90m)
Double glazed opaque window to side. Tiled bath. Low level w.c. With concealed cistern set in vanity unit incorporating wash hand basin with chrome taps. Chrome ladder style heated towel rail. Part tiled walls.
Garage (17' 1" x 8' 2") or (5.20m x 2.50m)
Single garage with up and over door. Door to garden.
Garden
South facing with large decking area. Laid to lawn. Side access to front. Door to garage. New fencing.
Outside
Small area of lawn in front of the house with pathway to front door. Driveway to detached single garage.
Other
Fareham Borough Council tax band E, approx £2,410.95
Property info
For more information about this property, please contact
Brambles Estate Agents - Warsash, SO31 on +44 1489 322670 * (local rate)
Disclaimer
Property descriptions and related information displayed on this page, with the exclusion of Running Costs data, are marketing materials provided by Brambles Estate Agents - Warsash, and do not constitute property particulars. Please contact Brambles Estate Agents - Warsash for full details and further information. The Running Costs data displayed on this page are provided by PrimeLocation to give an indication of potential running costs based on various data sources. PrimeLocation does not warrant or accept any responsibility for the accuracy or completeness of the property descriptions, related information or Running Costs data provided here.
































.png)

