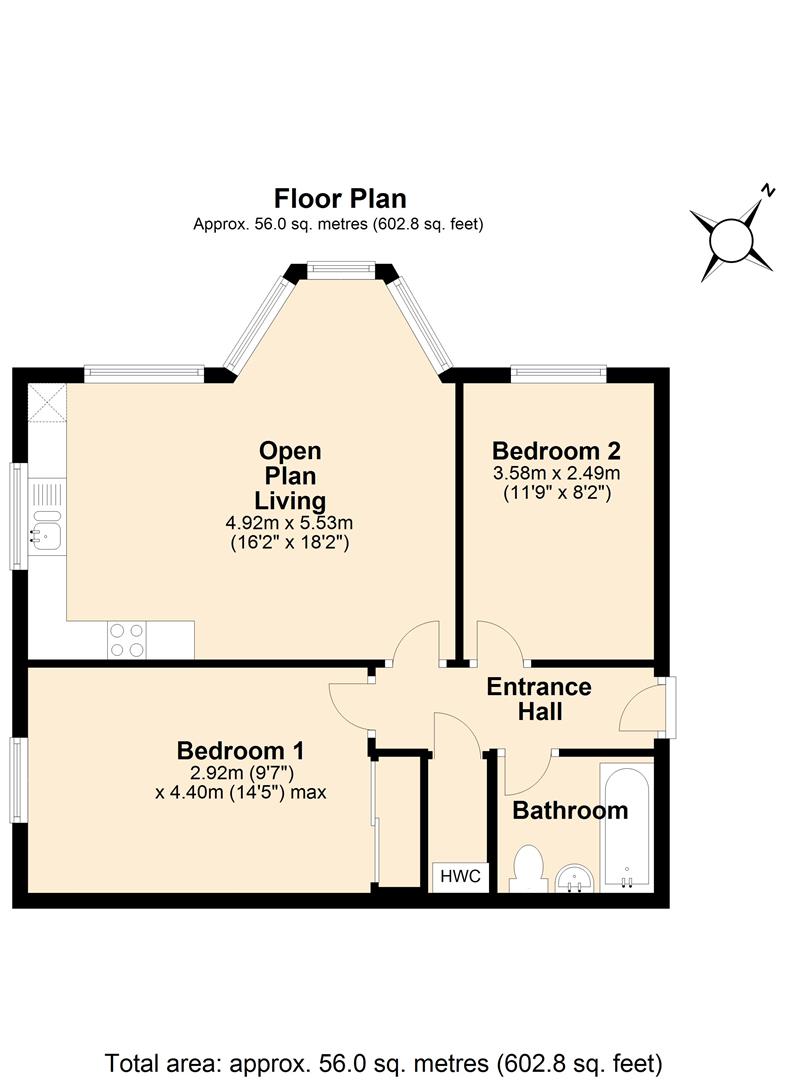Flat for sale in Oake Woods, Gillingham SP8
* Calls to this number will be recorded for quality, compliance and training purposes.
Property features
- Top Floor Apartment
- Around 600 Sq. Ft (55 Sq. M)
- Two Double Bedrooms
- Modern Open Plan Living
- Allocated Parking Space
- Close to the Town & Train
- Vendor Suited
- Energy Efficiency Rating C
Property description
A well presented and well maintained two double bedroom top floor purpose built apartment that provides contemporary open plan living space amounting to about 600 square feet (55 sq. M) and ideally located just a short walk to the mainline train station and level walk to the town centre. The property is about seventeen years old and benefits from some field views, uPVC double glazing and electric heating. This well laid out spacious property would make an ideal first time home, lock up and leave UK base or as an investment for the rental market and even as a downsize. An early viewing is strongly recommended to avoid missing out on the chance to purchase this lovely property and to appreciate the location and closeness to the town.
Accommodation
Inside
Communal Entrance Hall
The property is approached from the front to a secure main door with intercom buzzer to the side serving all flats and opens into the blocks entrance hall. Stairs rise to all floors with the apartment on the second floor, facing the front of the building.
The Apartment's Hall
Front door with spy hole opens into a good sized welcoming hall. Ceiling light. Access to the loft space. Smoke/heat detector. High level wall mounted electrics. Entry phone system. Power and telephone points. Airing cupboard housing the Therma Unicyl hot water cylinder. Vinyl click flooring. White panelled doors to all rooms.
Open Plan Living Space (4.93m'' x 5.54m'' (16'2'' x 18'2''))
Maximum measurements and into the bay - Sitting and Dining Area:-
Generous bay window to the front with partial field view. Ceiling lights. Coved. New Kyras Rointe electric radiator. Power, telephone and television points. Opens to:-
Kitchen Area
Enjoying a double outlook with window to the front and to the side, which has partial field views. Ceiling light. Coved. Power points. Fitted with a range of modern light grey coloured kitchen units consisting of floor cupboards with drawers and eye level cupboards. Good amount of work surfaces. Part tiled walls. One and half bowl stainless steel sink with mixer tap and drainer. Space and plumbing for a washing machine and slimline dishwasher. Space for a fridge/freezer. Built in electric Neff oven and 4 ring Bush electric hob with extractor hood over. Laminate flooring.
Bedroom One (2.92m'' x 4.39m'' (9'7'' x 14'5''))
Measurement to front of wardrobe. Window to the side with partial field views. Ceiling light. Electric radiator. Power and telephone points. Built in double wardrobe with sliding mirror fronted doors.
Bedroom Two (3.58m'' x 2.49m'' (11'9'' x 8'2''))
Window to the front of the building with partial field views. Ceiling light. Electric radiator. Power points.
Bathroom
Ceiling light. Extractor fan. Fitted with a suite consisting of low level WC with dual flush facility and shelf over plus shaver socket to the side, pedestal wash hand basin and bath with mixer tap and shower attachment plus full height tiling to the surrounding walls. Part tiled walls. Heated towel rail. Vinyl click flooring.
Outside
Communal Areas And Parking
There is allocated parking to the left hand side of the building with the allocated space being the middle on to the right of the bin store. There is also a secure bicycle store and there are also some communal gardens.
Useful Information
Energy Efficiency Rating C
Double Glazing
Term of Lease: 125 years from 2006
Unexpired Term of Lease: 108 years
Ground Rent: Approx. £235 per annum
Service Charge: Approx. £1500 per annum (can be paid monthly)
* Solicitors to verify charges.
Directions
From The High Street
Proceed right from the office heading up the High Street. Turn right into Station Road. At the traffic lights go straight over towards the train station. Turn right into Oake Woods. Continue forward and bear to the left hand side. The property will be found a short distance on the left hand side. Postcode SP8 4QS
Property info
For more information about this property, please contact
Morton New, SP8 on +44 1747 418930 * (local rate)
Disclaimer
Property descriptions and related information displayed on this page, with the exclusion of Running Costs data, are marketing materials provided by Morton New, and do not constitute property particulars. Please contact Morton New for full details and further information. The Running Costs data displayed on this page are provided by PrimeLocation to give an indication of potential running costs based on various data sources. PrimeLocation does not warrant or accept any responsibility for the accuracy or completeness of the property descriptions, related information or Running Costs data provided here.


















.png)