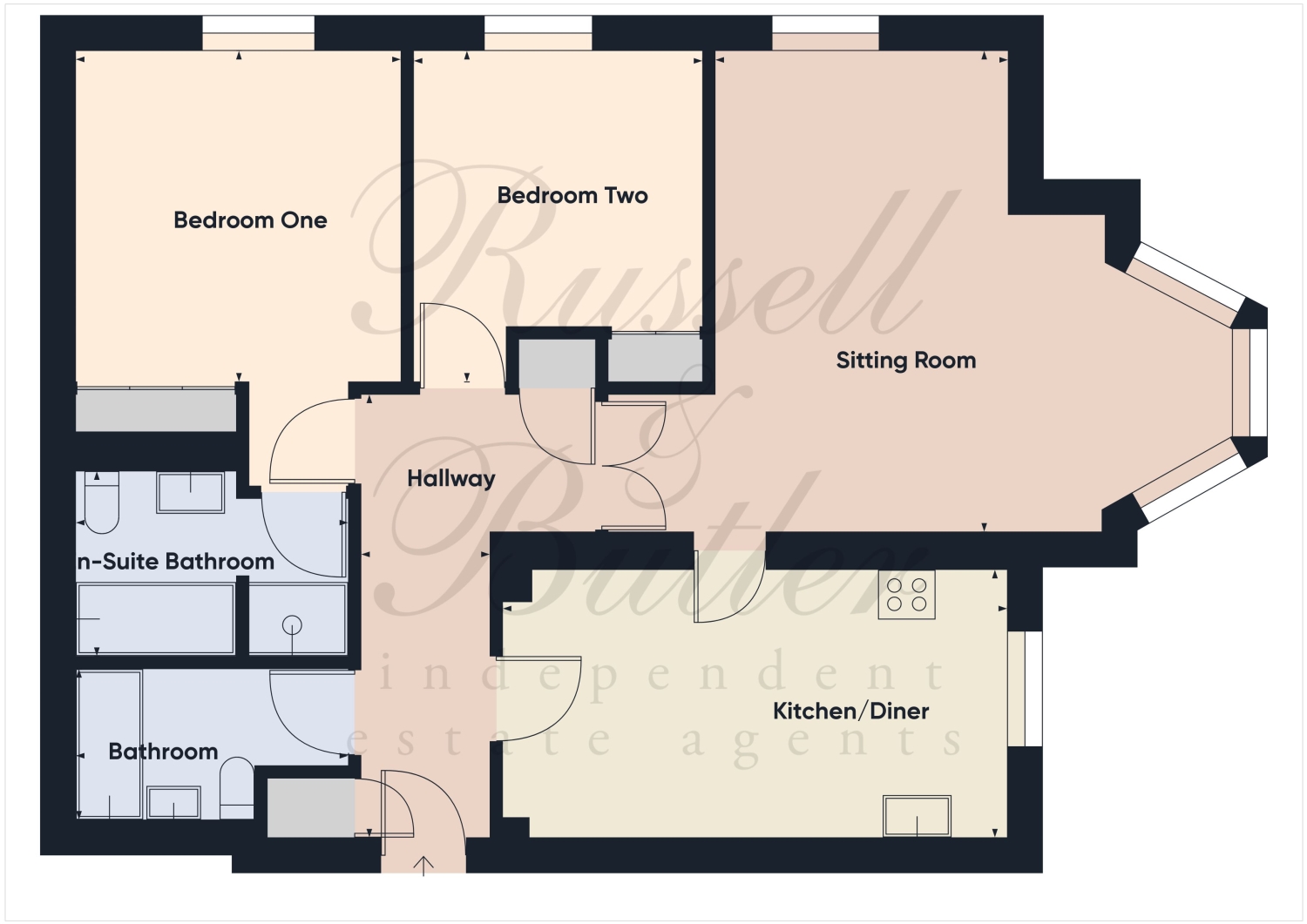Flat for sale in Royal Court, Chandos Road, Buckingham MK18
* Calls to this number will be recorded for quality, compliance and training purposes.
Property features
- Luxury Ground Floor Apartment
- Two Double Bedrooms
- En-Suite & Separate Bathroom
- Kitchen/Diner
- Integrated Appliances
- Allocated Parking
- Communal Gardens to the rear with Riverside Views
- Walking Distance to Buckingham Town centre.
- Approx. 1000sq ft Living Space
- EPC rating B
Property description
A rarely available two double bedroom, two bathroom, luxury ground floor apartment, approx. 1000st ft living space with established gardens to the rear backing onto the river Ouse. The property is located in an exclusive development of just 12 apartments all accessible by lift, and is within close walking distance to Buckingham town centre and all the local amenities, local parks and riverside walks. Accommodation in brief: Communal Entrance hall with intercom entry system, entrance hall, kitchen/diner with integrated appliances, spacious sitting room with bay window to front aspect, bedroom one with built in wardrobes and en-suite bathroom with both shower and bath tub, second double bedroom with built in wardrobe and separate bathroom. Allocated parking to the front and expansive landscaped gardens to the rear leading down to the river. The property will appeal to a range of potential buyers including first time buyers, professionals or those looking to downsize. EPC rating B.
Entrance
Spacious communal entrance hall with intercom entry leading to the apartments and lift.
Entrance Hall
Spacious 'L' shaped entrance hall leading to accommodation, two large storage cupboards, inset downlighters, double doors to both the sitting room and kitchen/diner.
Sitting Room
6.71m x 5.18m - 22'0” x 16'12”
6.71m x 5.18m Max
A lovely light and spacious sitting room with double glazed Bay window to front aspect, double glazed window to side aspect, coving to ceiling, two radiators, feature fireplace with fire as fitted.
Kitchen/Diner
5.18m x 2.97m - 16'12” x 9'9”
Fitted to comprise inset single drainer stainless steel sink unit, mono bloc mixer tap, storage cupboard under, further range of wall/drawer and base units with work tops over, integrated fridge/freezer, built in dishwasher, five ring gas hob with electric oven and grill under, extractor hood over, ceramic tiling to splash areas, coving to ceiling, inset downlighters, ceramic tiled floor, double glazed window to front aspect, cupboard housing gas fired combi boiler supplying both domestic hot water and gas to radiator central heating (please note the boiler was re-fitted in 2023)
Bedroom One
4.67m x 3.35m - 15'4” x 10'12”
Double glazed window to side aspect, radiator, built in double width wardrobes, door to:
En-Suite
White suite of double width fully tiled shower cubicle with shower as fitted, glazed screen, panel bath, low level wc, wall mounted wash hand basin, full height tiling to walls, inset downlighters, chrome ladder heated towel rail, ceramic tiled floor, extractor fan.
Bedroom Two
3.35m x 3.05m - 10'12” x 10'0”
Benefitting from built in wardrobes, double glazed window to side aspect, radiator.
Bathroom
White suite of panel bath, shower attachment, glazed screen, wall mounted wash hand basin, low level wc, concealed cistern, full height tiling to walls, ceramic tiled floor, chrome ladder heater towel rail, extractor fan, inset downlighters, shaver point.
Please Note
11 of the 12 Apartments have a share of the freehold. Owners are invited to attend regular residents meetings. 999 year lease granted 2017
There is a monthly charge of approx. £190 per calendar month towards the maintenance of the building, carparking, lighting and communal gardens.
All mains services connected.
Council Tax Band C
EPC rating B
Broadband/superfast/ultra fast all available.
Measurements on floor plan are approximately due to amongst other things wall thickness etc. These are therefore not to be relied on.
Mortgage Advice
If you require a mortgage, we highly recommend that you speak to our Independent Mortgage Adviser Clare Jarvis. Clare is associated with Mortgage Advice Bureau which is one of the largest and best broker firms in the country, having access to the whole of market and due to the volume of mortgages they place often get exclusive rates not available to others too. Please contact us for further information.
Property info
For more information about this property, please contact
Russell & Butler Ltd, MK18 on +44 1280 811094 * (local rate)
Disclaimer
Property descriptions and related information displayed on this page, with the exclusion of Running Costs data, are marketing materials provided by Russell & Butler Ltd, and do not constitute property particulars. Please contact Russell & Butler Ltd for full details and further information. The Running Costs data displayed on this page are provided by PrimeLocation to give an indication of potential running costs based on various data sources. PrimeLocation does not warrant or accept any responsibility for the accuracy or completeness of the property descriptions, related information or Running Costs data provided here.






























.png)

