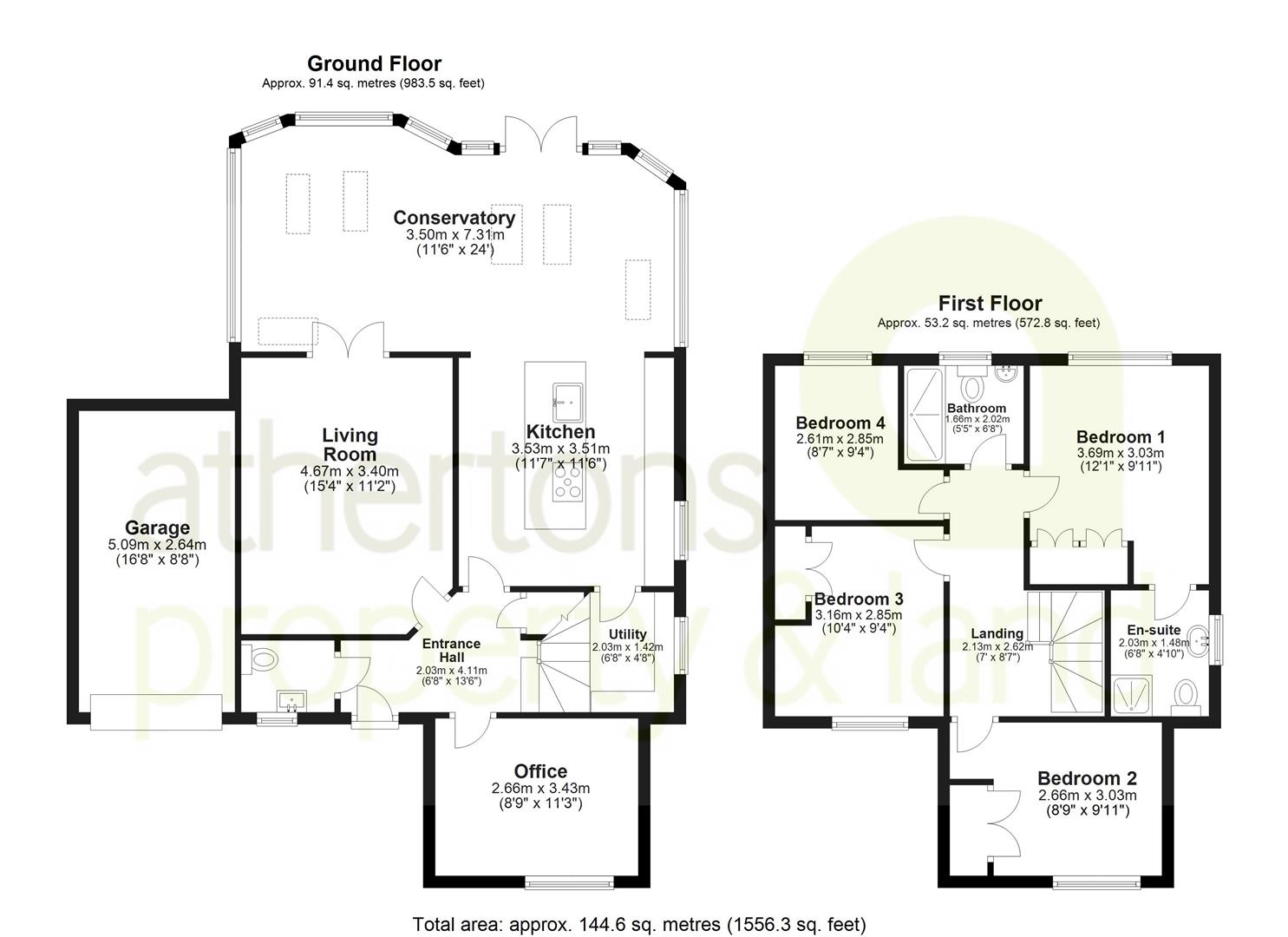Detached house for sale in Mercer Drive, Great Harwood, Blackburn BB6
* Calls to this number will be recorded for quality, compliance and training purposes.
Property description
Offered to the market is this four bedroom detached property located on this commanding South-West facing plot on this extremely popular cul-de-sac in Great Harwood. Immaculately finished inside with the property under going a large renovation in 2020 with large conservatory extension, new kitchen and bathroom as well as tastefully refurbished throughout, early viewing is highly recommended.
Briefly comprising of four bedrooms, en-suite, three piece family bathroom, snug/office, lounge, open plan new kitchen, utility room and large conservatory with new roof and skylights leading out to the spacious rear garden enjoying all day and late evening sunshine. The garage is located to the side and offers storage with a double driveway at the front with enough parking for two cars. Situated in a desirable location in Great Harwood, this house is a beautifully refurbished, detached property that would suit a large variety of buyers.
On entering the property there is a reception hallway with amtico flooring, with staircase leading to the first floor, under stairs storage and doors into lounge, snug/office, kitchen and beautifully finished downstairs wc with dual flush wc, hand basin and tiled walls. The first door to your right is the snug/office which would make a fantastic home office or children's play area.
Continuing through the hallway you step into the recently fitted kitchen adorning base and eye level units, range of integrated Neff appliances, wine fridge, large central island with breakfast bar seating and Corian worktops, inset sink with instant hot water tap and ample storage space. This room is designed with hosting in mind opening into the large conservatory area creating an extremely bright and social feel.
Off the kitchen is the utility area with base and eye level units, plumbing for washer/dryer and more storage. The large rear conservatory, with recently fitted solid roof and skylights, sweeps round the rear of the property and connects into the main lounge area thorough upvc french doors then back through to the entrance hall.
Continuing up the stairs the first floor, you well find four well appointed bedrooms, recently fitted family bathroom and en-suite for the principal bedroom. Bedroom one has a large range of fitted wardrobes and door into the en-suite shower room with tiled floor and walls, corner shower, dual flush wc and wall mounted wash basin.
Bedrooms two and three are both comfortable doubles with fitted wardrobe space and bedroom four is a single room, currently used as a sowing room with lovely views over the rear garden. The family bathroom has been tastefully refurbished with slate tiled floor and walls, large walk-in shower with rainfall head, dual flush wc and wall mounted wash basin.
To the rear of the property is a large lawned garden enjoying a South-West facing aspect as well as mature borders and small paved patio area. To the front of the property is a double driveway leading to the single garage with manual up and over door and hosting the wall mounted combi-boiler as well as gated side access to the rear.
Services
All mains services are connected.
Tenure
We understand from the vendors to be Freehold.
Energy Performance Rating
C (72).
Council Tax
Band D.
Property info
For more information about this property, please contact
Athertons, BB7 on +44 1254 477554 * (local rate)
Disclaimer
Property descriptions and related information displayed on this page, with the exclusion of Running Costs data, are marketing materials provided by Athertons, and do not constitute property particulars. Please contact Athertons for full details and further information. The Running Costs data displayed on this page are provided by PrimeLocation to give an indication of potential running costs based on various data sources. PrimeLocation does not warrant or accept any responsibility for the accuracy or completeness of the property descriptions, related information or Running Costs data provided here.
































.gif)

