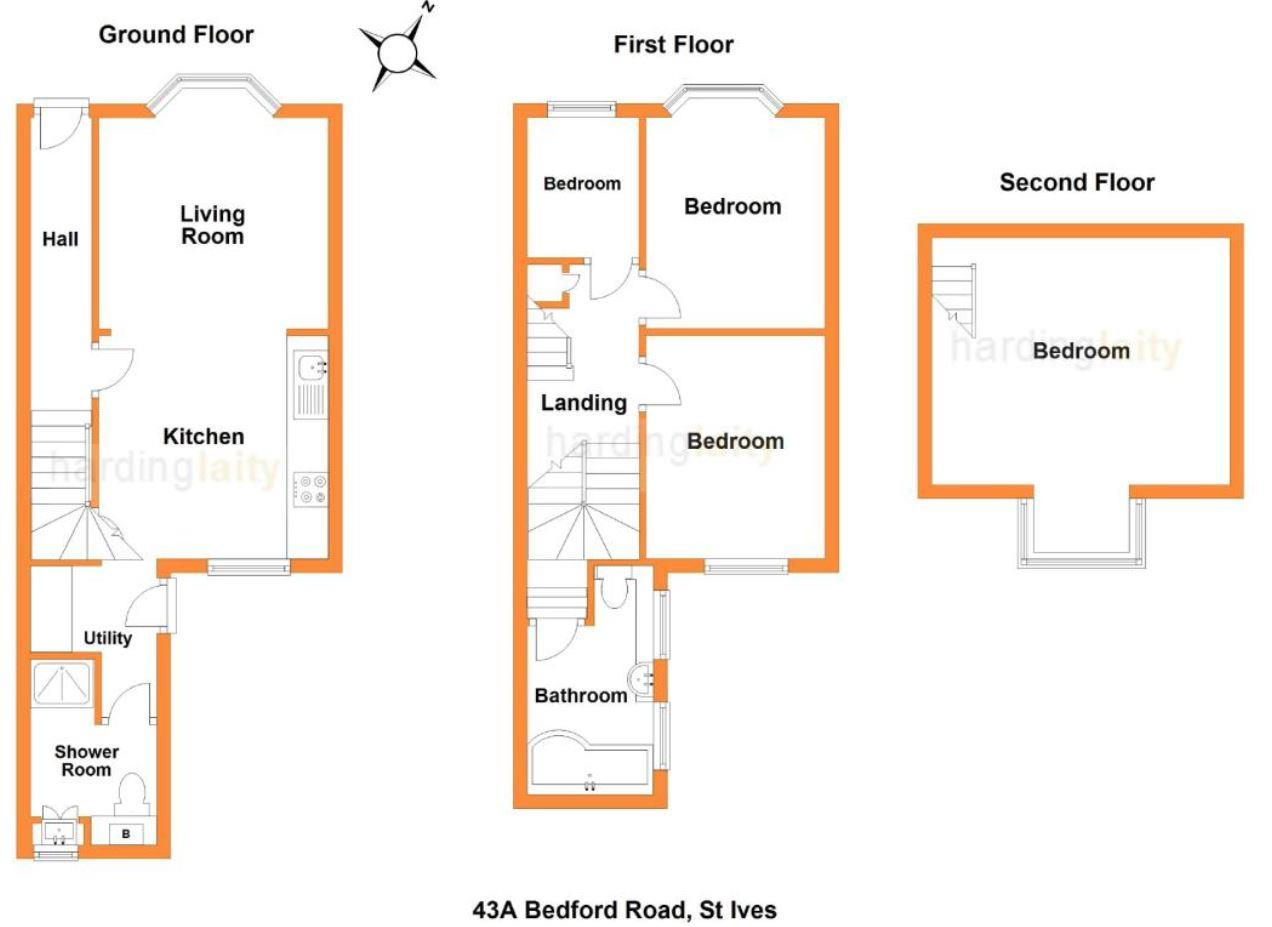Terraced house for sale in Bedford Road, St. Ives TR26
* Calls to this number will be recorded for quality, compliance and training purposes.
Property features
- Town centre house
- 4 bedrooms
- 2 bathrooms
- Bay views
- Kitchen dining room
- Living room
- Rear garden
- Successful holiday let
- Gas central heatiing and double glazed
- Viewing advised
Property description
A lovely 4 bedroom home set within the town and only a short walk away from the 3 award winning beaches and harbourside. Bay views from the master bedroom. There are 2 bathrooms and the home is gas centrally heating and double glazed throughout. Rear enclosed garden. Run as a successful holiday let. Viewing advised.
Entrance
Twin paned front door opening into:
Reception Porch
Integrated footwell matt. Doorway through to:
Reception Hall
Carpet. Radiator. Decorative cornicing and archway Carpeted stairs rising to the first floor. Door opening into:
Kitchen (3.28m x 3.23m (10'09 x 10'07))
Exposed floorboards. Radiator. Base level units and drawers incorporating a dishwasher with Corrin worksurfaces above with an integrated Belfast sink with a Swan neck mixer tap above and carved drainer to side. Integrated 4 ring hob with oven grill below and extractor fan above. Tiled splashbacks and surrounds. Eye level units Double glazed window to the rear aspect overlooking the enclosed garden. Under stairs storage cupboard. Picture rail. Arch through too:
Living Room (4.06m(into bay) x 3.25m (13'04(into bay) x 10'08))
Exposed floorboards. Double glazed bay window to the front aspect. Picture rail and ornate cornicing. Radiator.
Returning to the kitchen there is access leading into:
Utility Room (2.18m x 1.85m (7'02 x 6'01 ))
Tiled flooring. Radiator. Recess and plumbing for a washing machine with rolled edge worksurfaces above. Recess to side for a free standing fridge freezer. Eye level unit.. Wall mounted consumer unit. Double glazed door giving access onto the rear garden with a double glazed window to the side. Door opening into:
Shower Room (1.75m x 1.73m (5'09 x 5'08))
Tiled flooring. Dual flush low level W/c with a concealed cistern. Vanity basin set onto a slate top with slate upstand surrounds and cupboards below. Ladder towel rail. Shower with glazed door and shower above of the mains. Extractor fan. Cupboard housing the gas boiler. Obscure double glazed window to the rear aspect.
Returning to the reception hall. The carpeted stairs rise to a half landing where there are carpeted stairs to the right leading to a mid landing area with a quad paned door opening into:
Bathroom (2.92m x 1.75m (9'07 x 5'09))
Vinyl flooring. Panel bath with shower above of the mains with tiled splashbacks and surrounds. Low level W/c. Oval vanity hand wash basin set onto a unit with a vanity drawer below and shelving. Complimentary tiled splashbacks. 2 obscure double glazed windows to the side aspect. Extractor fan. Ladder towel rail.
From the half landing, there are carpeted stairs to the left rising to the upper landing which is carpeted and doors opening into:
Bedroom (3.20m x 2.54m (10'06 x 8'04 ))
Exposed floorboards. Radiator. Double glazed window to the rear aspect.
Bedroom (4.09m(into bay) x 2.59m (13'05(into bay) x 8'06))
Exposed floorboards. Radiator. Double glazed bay window to the front aspect.
Bedroom (2.01m x 1.65m (6'07 x 5'05 ))
Exposed floorboards. Radiator. Double glazed window to the front aspect.
From the upper landing there is a further door opening into into the stairwell with carpeted stairs leading up into:
Bedroom (4.34m x 3.56m (14'03 x 11'08))
Carpet. Radiator. Double glazed dorma window to the rear aspect offering a view out into St Ives bay and across to Riviera Towans and beyond to Carn Brea in the distance. Storage into the eaves.
Outside
To the rear of the property is an enclosed garden that is covered in slate chippings for ease of maintenance. There is an outside tap ideal for washing of the sandy feet when returning from the beach. Gated access opening to the rear .
Property info
For more information about this property, please contact
Millerson, St Ives, TR26 on +44 1736 397211 * (local rate)
Disclaimer
Property descriptions and related information displayed on this page, with the exclusion of Running Costs data, are marketing materials provided by Millerson, St Ives, and do not constitute property particulars. Please contact Millerson, St Ives for full details and further information. The Running Costs data displayed on this page are provided by PrimeLocation to give an indication of potential running costs based on various data sources. PrimeLocation does not warrant or accept any responsibility for the accuracy or completeness of the property descriptions, related information or Running Costs data provided here.



























.png)
