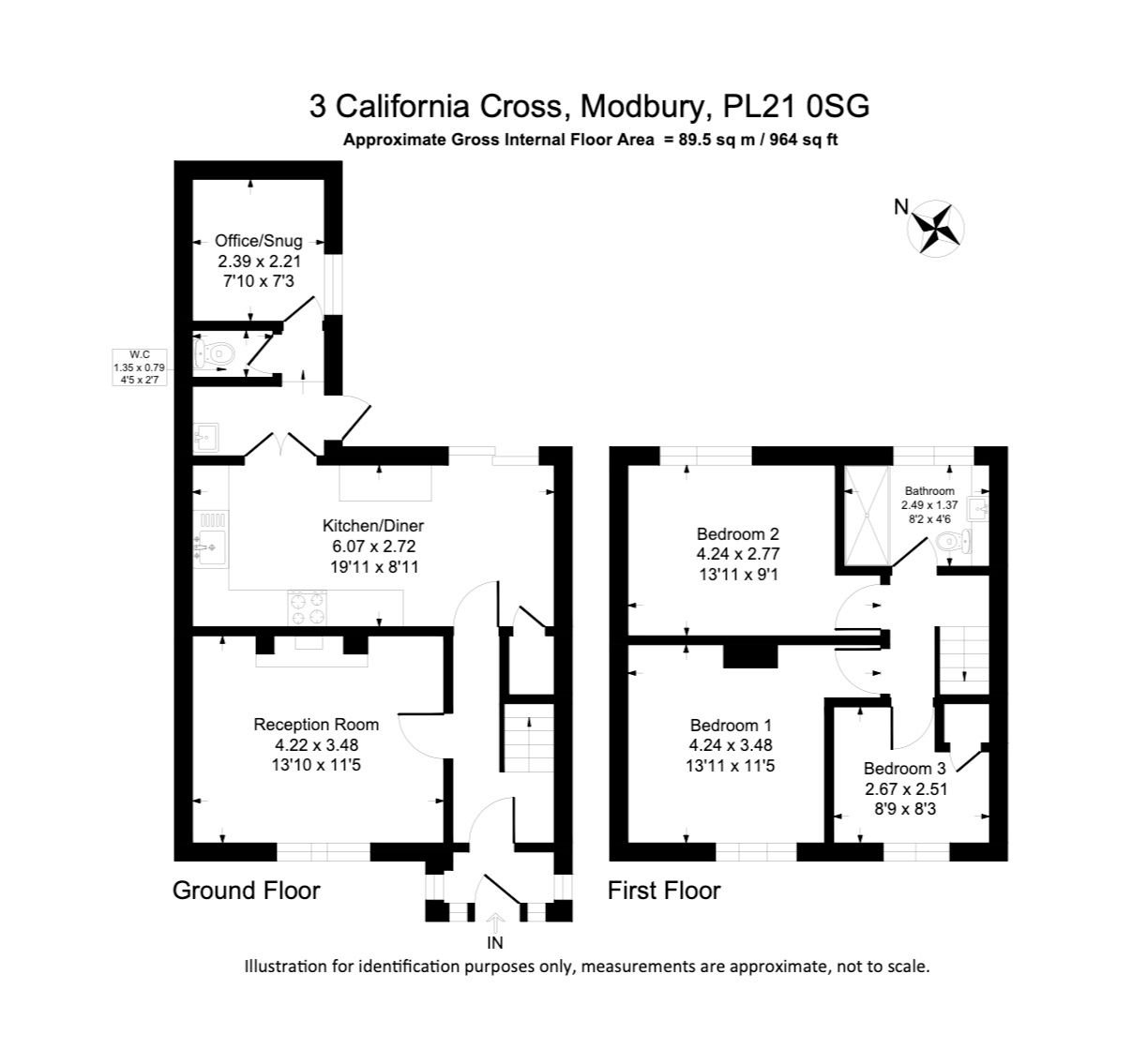Terraced house for sale in California Cross, Modbury, South Devon PL21
* Calls to this number will be recorded for quality, compliance and training purposes.
Property features
- Beautifully presented
- Recently updated
- New kitchen
- Cosy living room with woodburner
- Off road parking
- Lovely rural outlook
- Work from home space
- Fully double glazed throughout
- Gas fired central heating
- Landscaped rear garden
Property description
Description
3 California Cross is situated in a convenient location and enjoys a delightful outlook over the surrounding countryside. The property has been much improved by the current owners and is now beautifully presented throughout and has a really lovely, homely feel. A superb new kitchen creates a sleek and spacious, open plan kitchen/dining room, with patio doors leading straight out onto the landscaped rear garden. There is a useful, single storey extension providing a utility room, cloakroom and a work room/office with under floor heating. In addition, a cosy living room with a woodburning stove sits to the front of the house. On the first floor are 3 bedrooms, 2 of which are generous doubles and a modern bathroom.
The property benefits from off road parking for at least two cars at the front of the house, along with a useful timber shed and log store. At the rear of the house is a well designed and thoughtfully laid out garden, which benefits from a pedestrian right of access around the neighbouring properties.
Location
The property is situated within the small hamlet of California Cross which is well served by a bp service station with a well stocked general store and the popular California Inn serving locally sourced, home cooked food and real ales. Just up the road you will find The Ringfeeder café, a family run business with a varied daily menu. The nearest town of Kingsbridge is located approximately 6 miles south, with the popular smaller town of Modbury being situated approximately 3 miles south-west. The A38 dual carriageway expressway, connecting to the M5 motorway and national road network, is approximately 4 miles to the north. The South Hams coastline at Bigbury, Bantham and Thurlestone is only a short distance away, as well as the popular seaside town of Salcombe.
Accommodation
A useful porch with double glazed door and window to the front of the house provides space for storing coats and boots with a door leading through into the entrance hall with a staircase rising to the first floor, under stairs storage and doors through to the kitchen/dining room and the living room. The living room, with oak flooring and newly fitted carpet lies to the front of the house and provides a lovely cosy space to relax in front of the wood burning stove. The newly fitted kitchen/dining room lies to the rear of the property and provides an open plan space with patio doors leading out onto the rear garden. The kitchen area is comprehensively fitted and has integrated appliances including a full sized dishwasher, oven and hob and there is space for a fridge/freezer. A door leads through to the utility room with a door to outside and plumbing for a washing machine and a butler sink and further gives access to a separate cloakroom with WC and a useful work room/office with under floor heating. On the first floor are three bedrooms, two of which are good sized doubles and all enjoy a lovely outlook over the surrounding countryside. In addition there is a bathroom fitted with a modern suite comprising wash hand basin, WC and a double shower cubicle.
Outside
The property is approached from the road over a driveway providing off road parking, together with a useful log store and timber garden shed. The garden lies to the rear of the property and has been thoughtfully landscaped to provide a level area of lawn with a paved patio seating area ideal for alfresco dining and is planted with various small trees and shrubs. From the garden is a pedestrian right of way around the rear of the terrace giving access to the front of the property.
Services
Mains electricity, water and drainage. Lpg gas fired central heating.
Council tax
The property is in council tax band B.
Local authority
South Hams District Council. Follaton House, Plymouth Road, Totnes TQ9 5NE. Tel:
Tenure
Freehold with vacant possession upon legal completion.
Agents note
The property is subject to a Section 157 local occupancy restriction. Please contact us for further information.
Viewings
Strictly by appointment only with Luscombe Maye, Modbury
Property info
For more information about this property, please contact
Luscombe Maye, PL21 on +44 1548 389953 * (local rate)
Disclaimer
Property descriptions and related information displayed on this page, with the exclusion of Running Costs data, are marketing materials provided by Luscombe Maye, and do not constitute property particulars. Please contact Luscombe Maye for full details and further information. The Running Costs data displayed on this page are provided by PrimeLocation to give an indication of potential running costs based on various data sources. PrimeLocation does not warrant or accept any responsibility for the accuracy or completeness of the property descriptions, related information or Running Costs data provided here.



























.png)


