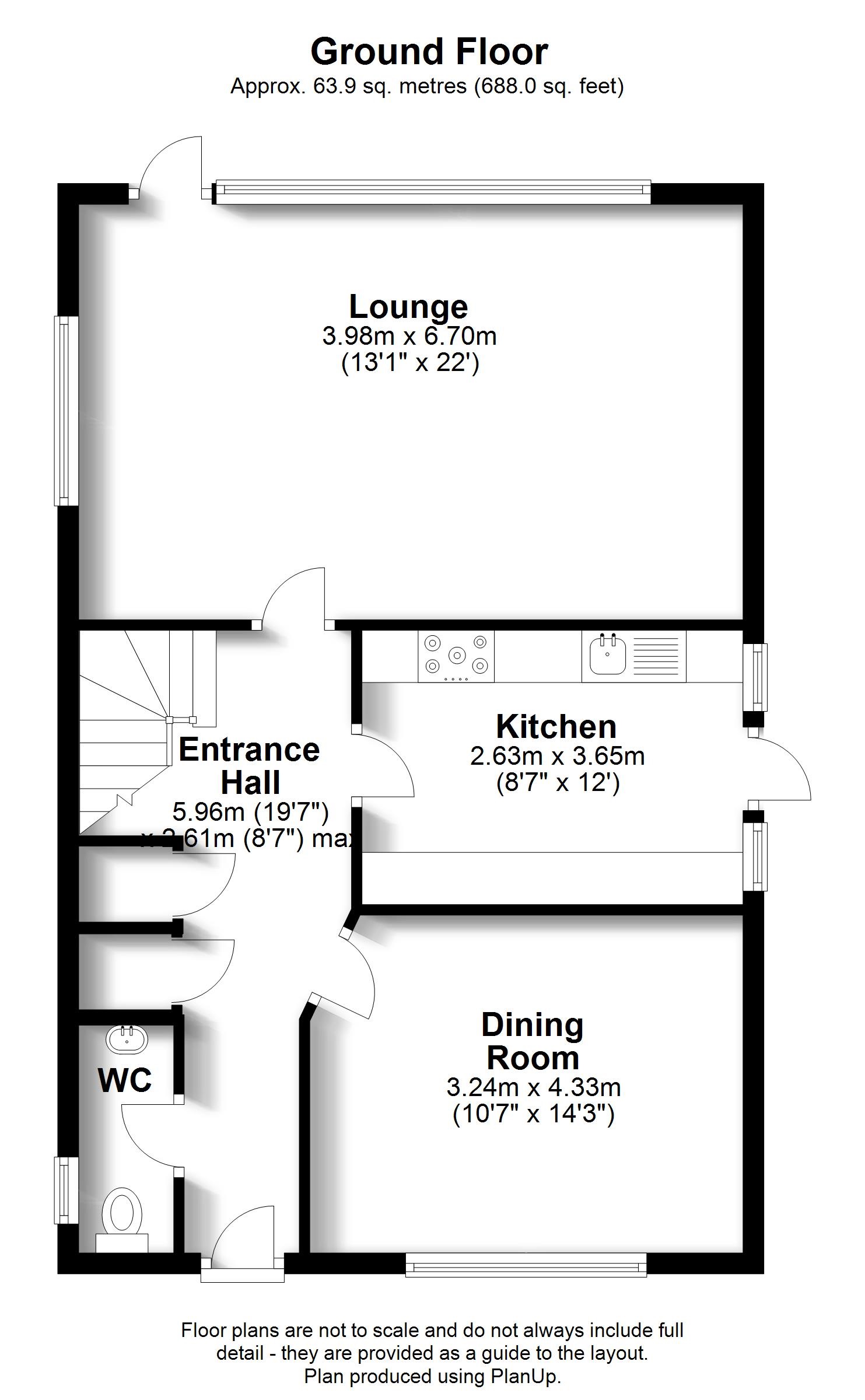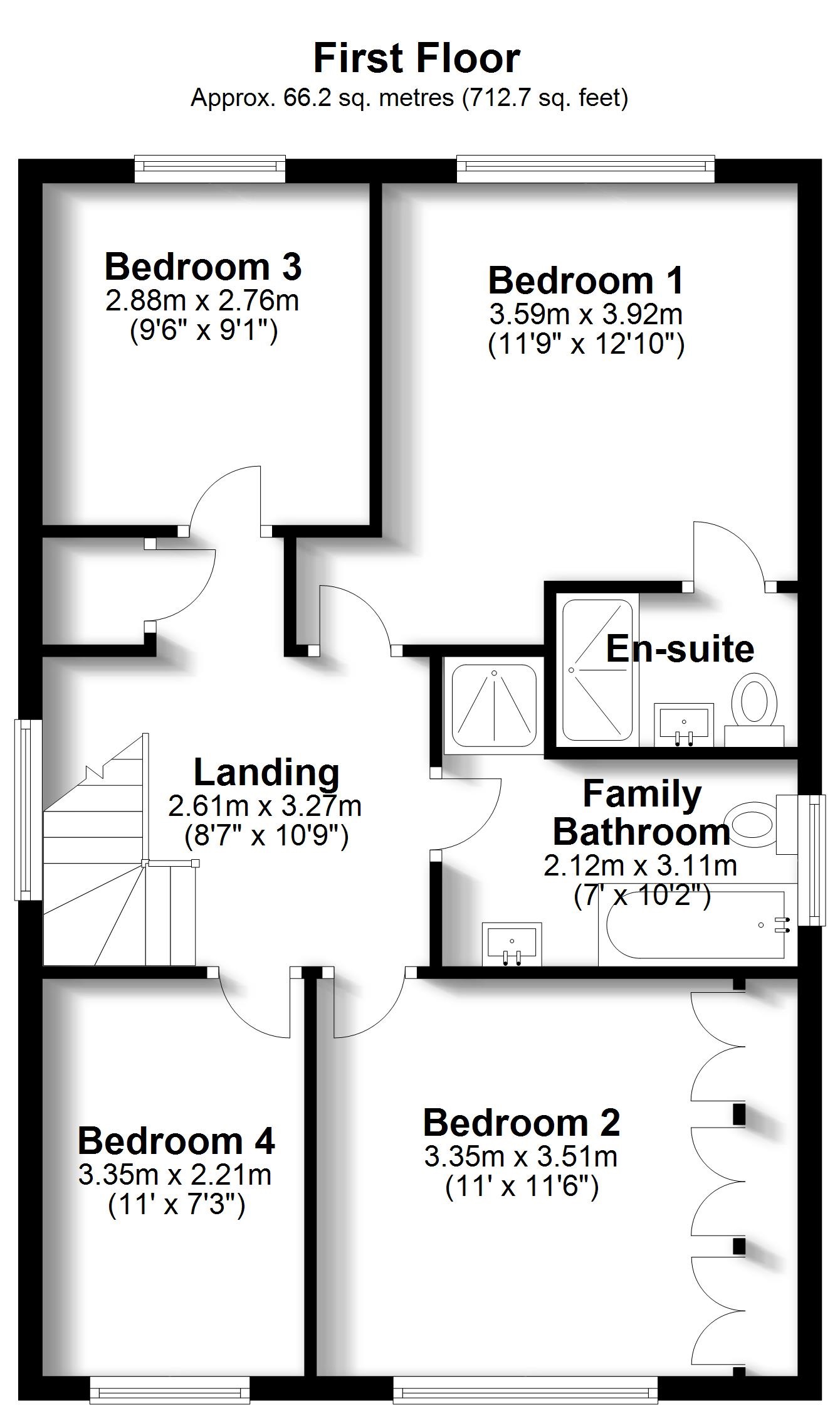Detached house for sale in Blakes Green, West Wickham BR4
* Calls to this number will be recorded for quality, compliance and training purposes.
Property features
- Superbly Located Detached House
- Four Good Sized Bedrooms
- En-Suite to Bedroom One
- 22' Lounge & 14' Dining Room
- Peaceful Cul-De-Sac Close to the langley schools
- West Wickham Station & High Street Closeby
- Garage & Off Street Parking
- Handy Ground Floor Cloakroom
Property description
Overview
Superbly located and spacious throughout, this detached house makes an ideal family home. Featuring a really large lounge overlooking the garden and a generously proportioned dining room, the property lends itself perfectly to everyday family living and entertaining family and friends. The sensibly laid out ground floor accommodation also includes a fitted kitchen and a handy ground floor cloakroom. Moving upstairs you will find four good sized bedrooms and the family bathroom, and bedroom one benefits from an en-suite shower room. There is a pleasant rear garden, a garage to the side and parking at the front. Call now to book a viewing.
The Enviable Location
Blakes Green is a really peaceful residential cul-de-sac with many amenities within very easy reach. Shops, restaurants, coffee houses and supermarkets can be found on the nearby West Wickham High Street, West Wickham mainline railway station is with approx 0.2 of a mile, as is the Leisure Centre and numerous bus routes. Highly regarded local schools are nearby too; Oak Lodge [primary] is within approx 0.4 of a mile, with the sought after Langley Boys and Langley Girls [secondary] both within 0.7 of a mile on foot - less as the crow flies. For further directions please contact Allen Heritage Estate Agents in West Wickham or see the map.
The Ground Floor Accommodation
Entrance Hall 5.96m (19'7") x 2.61m (8'7") max
Kitchen 3.65m (12') x 2.63m (8'7")
Dining Room 4.33m (14'3") x 3.24m (10'7")
Lounge 6.70m (22') x 3.98m (13'1")
Ground Floor Cloakroom
The First Floor Accommodation
Landing 3.27m (10'9") x 2.61m (8'7")
Bedroom 1 3.92m (12'10") x 3.59m (11'9")
En-suite 2.19m (7'2") x 1.30m (4'3")
Bedroom 2 3.51m (11'6") x 3.35m (11')
Bedroom 3 2.88m (9'6") x 2.76m (9'1")
Bedroom 4 3.35m (11') x 2.21m (7'3")
Family Bathroom 3.11m (10'2") x 2.12m (7')
Future Potential
There is space to the side/rear of the property that could be extended into should additional living spaces be required. Of course any improvement of this nature would require local authority planning consents.
Rear Garden 49' 3'' x 29' 6'' (15m x 9m)
A neat and tidy rear garden with a lawn and a patio.
Driveway & Garage
Off street parking can be found at the front of the property, the garage is located to the side.
EPC Rating - D
Council Tax Band - G
Council tax band: G
For more information about this property, please contact
Allen Heritage, BR4 on +44 20 8166 7294 * (local rate)
Disclaimer
Property descriptions and related information displayed on this page, with the exclusion of Running Costs data, are marketing materials provided by Allen Heritage, and do not constitute property particulars. Please contact Allen Heritage for full details and further information. The Running Costs data displayed on this page are provided by PrimeLocation to give an indication of potential running costs based on various data sources. PrimeLocation does not warrant or accept any responsibility for the accuracy or completeness of the property descriptions, related information or Running Costs data provided here.
























.png)

