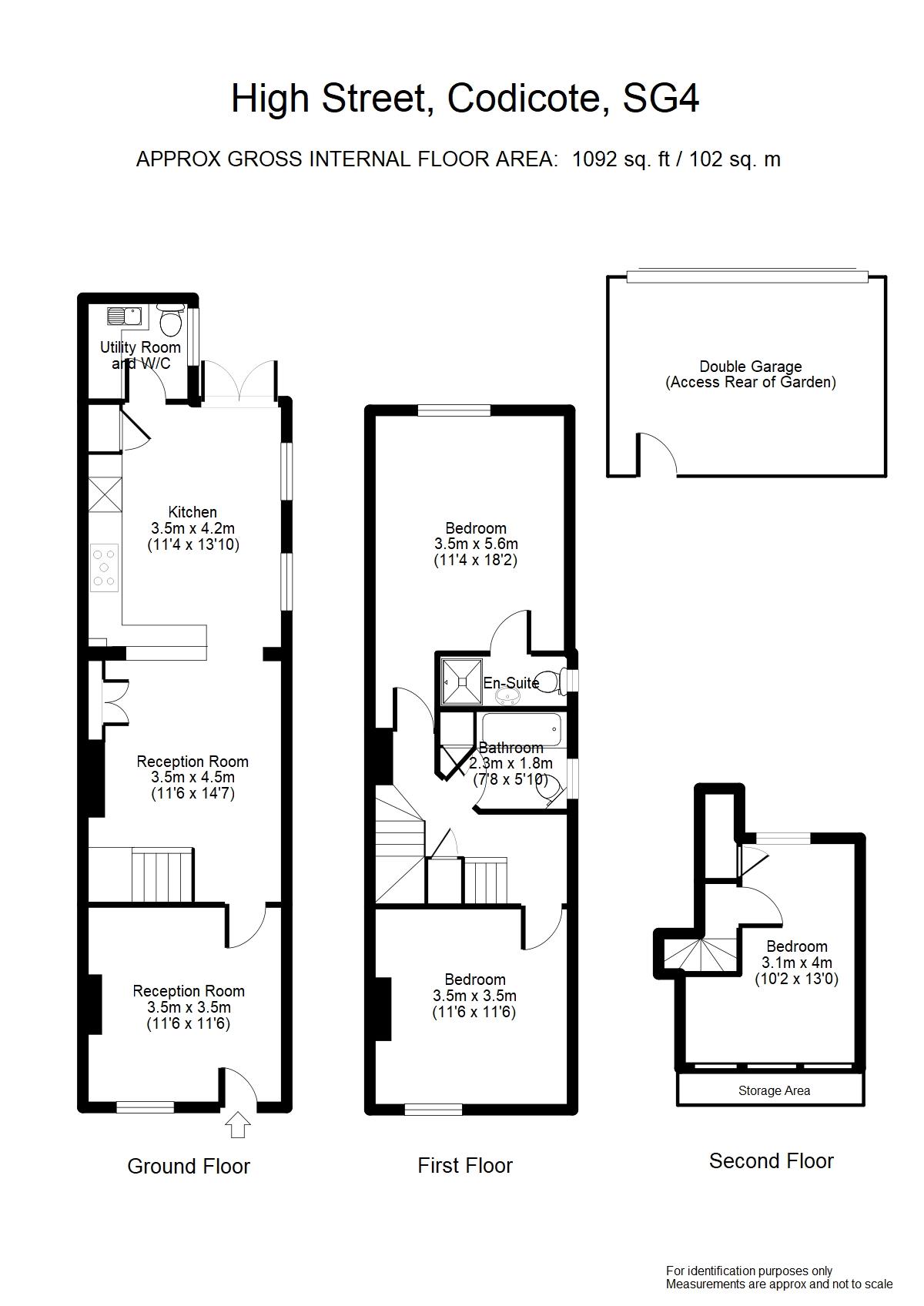Semi-detached house for sale in High Street, Codicote SG4
* Calls to this number will be recorded for quality, compliance and training purposes.
Property features
- Semi detached
- Lounge
- Family room
- Open plan kitchen/breakfast room
- Utility room/cloakroom
- Three bedrooms
- Famiy bathroom + en suite
- Double garage + parking
- South westerly enclosed garden
- EER: D
Property description
An individual character property with the advantage of A double garage and off road parking spaces with private access into the rear garden. Situated in the heart of the village and within a short walking distance of shops, eateries, public houses, butchers, chemist, Ofsted outstanding primary school, St. Giles Church, open countryside and leisure facilities. The accommodation comprises lounge, family room with open plan kitchen/breakfast room, utility/cloakroom, three bedrooms, family bathroom and en-suite, private enclosed garden which has the added advantage of being south westerly facing, large double garage with entrance to rear garden and accessed from Cowards Lane, off road parking spaces. The towns of Welwyn Garden City and Hitchin provide more comprehensive shopping and leisure facilities, with main line stations serving London's Kings Cross. Welwyn village is nearby with a selection of individual shops, post office, library, tennis and bowls clubs and public houses. This family home offers spacious living accommodation and a viewing is highly recommended to appreciate all that is on offer.
Front Door leading to:
Lounge:
Double glazed window to front, radiator, large open fireplace with brick surround, t.v. Point, power points.
Family Room:
Large entertaining family room with solid oak hardwood flooring, radiator with cover, original wood burning stove with tiled hearth and mantle, alcove cupboards, port hole window to side, t.v. Point, power points, stairs leading to first floor, opening to:
Open Plan Kitchen/Breakfast Room:
Comprising a range of matching fitted wall and base units with Granite work surfaces, inset ceramic sink, 5 Ring Neff gas oven with extractor hood over, electric double oven, integrated dishwasher, pull out larder cupboard, integrated fridge/freezer, tiled floor, windows to side and patio door to rear garden, breakfast area.
Utility Room/Cloakroom:
Wall mounted cupboard, stainless steel 1.5 bowl sink unit, wall mounted boiler, windows to side, radiator, under counter space for washing machine and tumble dryer, shelving, low level w.c.
Stairs to First Floor Landing:
Large storage cupboard, port hole window, stairs to second floor, doors leading to:
Bedroom One:
Windows to rear overlooking gardens, two double wardrobes, access to loft which houses the cold water tank, t.v. Point, power points.
En Suite Shower Room:
Window to side, shower cubicle with glazed screen, wall mounted wall hand basin, low level w.c.
Bedroom Two:
Window to front overlooking far reaching fields and open countryside, radiator, t.v. Point, power points.
Family Bathroom:
Window to side, P shaped bath with shower attachment and glazed screen, low level corner w.c., pedestal wash hand basin, part tiled walls and tiled floor, airing cupboard housing water tank and offering extra storage space.
Turning Staircase to Second Floor:
Bedroom Three:
Window to rear, radiator, shelf, one wall completely eaves storage, large wardrobe cupboard, t.v. Point, power points.
Private Enclosed Rear Garden:
South westerly facing the bright and sunny garden offers decked area for alfresco dining, water well, lawn, mature flowers and shrubs, gated entrance to steps leading down to the rear entrance of the double garage.
Double Garage:
Light and power, storage space, fuse box, electric up and over door approached via Cowards Lane, with two off road parking spaces. Bin area.
Front Garden:
Path to front door, gate to side, easily maintained front garden with retaining brick wall, shingle and potting area, outside light.
Notice
Please note we have not tested any apparatus, fixtures, fittings, or services. Interested parties must undertake their own investigation into the working order of these items. All measurements are approximate and photographs provided for guidance only.
Property info
For more information about this property, please contact
Raine and Co, AL10 on +44 1707 684844 * (local rate)
Disclaimer
Property descriptions and related information displayed on this page, with the exclusion of Running Costs data, are marketing materials provided by Raine and Co, and do not constitute property particulars. Please contact Raine and Co for full details and further information. The Running Costs data displayed on this page are provided by PrimeLocation to give an indication of potential running costs based on various data sources. PrimeLocation does not warrant or accept any responsibility for the accuracy or completeness of the property descriptions, related information or Running Costs data provided here.






























.png)

