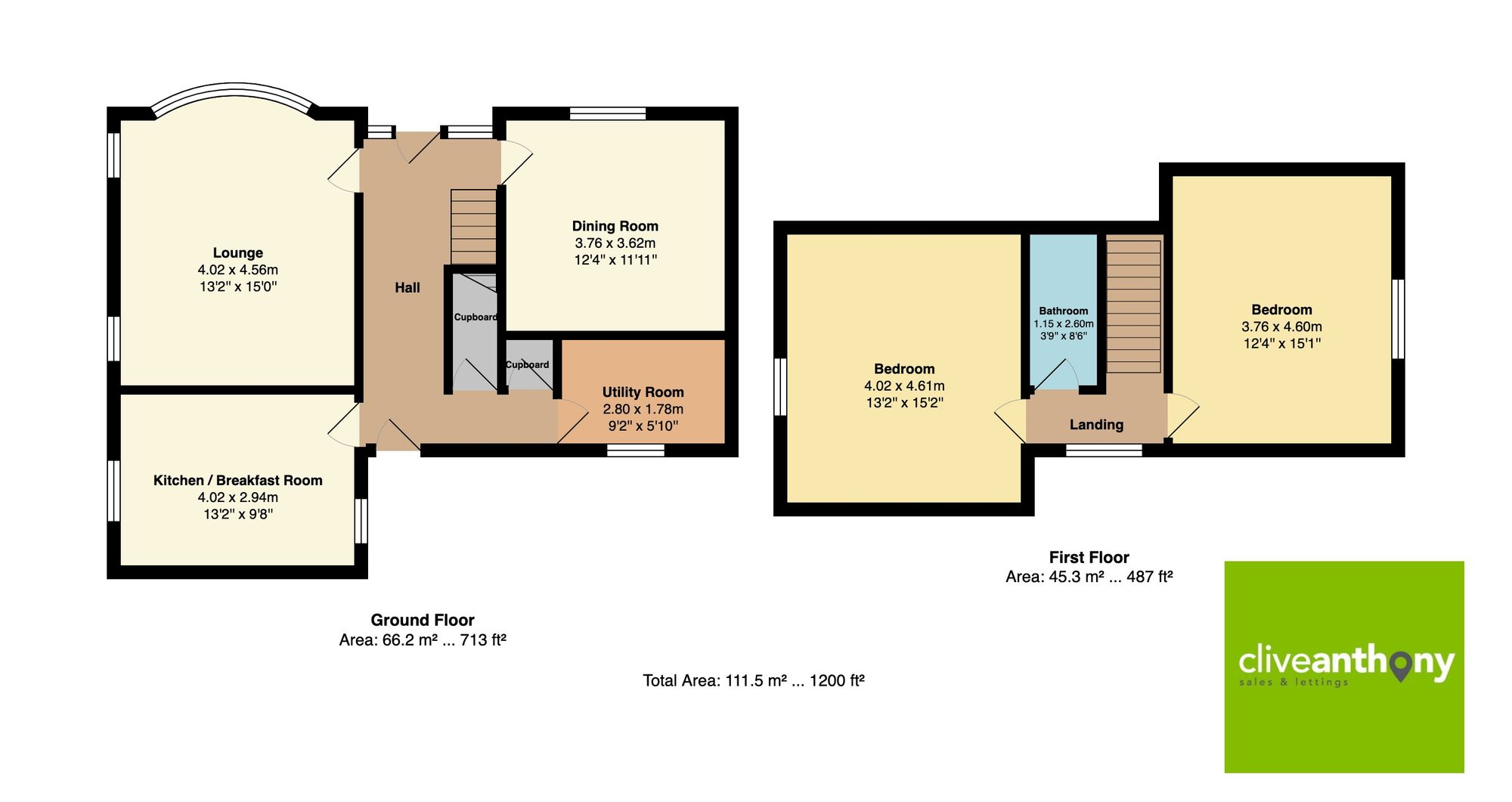Detached house for sale in Simister Lane, Prestwich M25
* Calls to this number will be recorded for quality, compliance and training purposes.
Property features
- Detached Home In The Popular 'Simister' Village
- Spacious Hall With Under Stairs Storage Cupboard And Cloaks Cupboard
- Bright Lounge With Living Flame Gas Fire, Circular Bay Window And Carpeted Flooring
- Dining/Sitting Room With Carpeted Flooring
- Modern Fitted Dining Kitchen With Fitted Units, Fitted Table, Integrated Double Oven/Grill, Four Ring Gas Hob, Fridge/Freezer And Dishwasher; Tiled Floor
- Useful Utility Room With Space For Washing Machine And Dryer With WC And Wash Hand Basin
- Two Large Double Bedrooms With Fitted Furniture And Carpeted Flooring; Main Bedroom Includes Eaves Storage And Loft Access
- Shower Room/WC With Fully Tiled Walls And Non Slip Flooring; Heated Chrome Towel Rail/Radiator
- Block Paved Driveway For Off Road Parking For Two Cars Which Lead To Garage
- Gardens To The Front, Side And Rear With Artificial Lawn; Block Paved Pathways And Indian Stone Patio With Pagola And Access Gates
Property description
Nestled in the sought-after 'Simister' village, this detached home boasts a welcoming ambience and a serene setting. Stepping inside, the spacious hall greets you with under stairs storage and a useful cloaks cupboard, setting the tone for the ample storage options throughout. The lounge exudes warmth with a living flame gas fire, a circular bay window flooding the room with natural light, and plush carpeting underfoot. The dining/sitting room offers a versatile space for relaxing or entertaining, also featuring carpeted flooring for comfort.
The heart of the home is undoubtedly the modern fitted dining kitchen, equipped with a range of fitted units, a fitted table, and a suite of integrated appliances including a double oven/grill, gas hob, fridge/freezer, and dishwasher. The tiled floor not only adds a touch of elegance but also ensures ease of maintenance. The convenience is further enhanced by the utility room with space for laundry appliances, a WC, and wash hand basin.
Upstairs, two generously proportioned double bedrooms beckon, both adorned with fitted furniture and carpeted flooring; the main bedroom also boasts eaves storage and loft access. The shower room/WC has fully tiled walls, non-slip flooring, and a heated chrome towel rail/radiator. Outside, the property shines with a block-paved driveway providing off-road parking for two cars, leading to the garage. The gardens envelop the home, featuring artificial lawn, block-paved pathways, and an Indian stone patio complete with a pergola and access gates for added convenience.
Additional Information
Gas fired central heating via a combi boiler.
The vendor informs us the property is Freehold (Subject to solicitors confirmation)
Council Tax Band E
The loft is accessed off the main bedroom
EPC Rating: C
Garden
Attractive low maintenance gardens to the front, side and rear with block paved pathways and Indian stone patio and pagola
Property info
For more information about this property, please contact
Clive Anthony Sales & Lettings, M45 on +44 161 506 1422 * (local rate)
Disclaimer
Property descriptions and related information displayed on this page, with the exclusion of Running Costs data, are marketing materials provided by Clive Anthony Sales & Lettings, and do not constitute property particulars. Please contact Clive Anthony Sales & Lettings for full details and further information. The Running Costs data displayed on this page are provided by PrimeLocation to give an indication of potential running costs based on various data sources. PrimeLocation does not warrant or accept any responsibility for the accuracy or completeness of the property descriptions, related information or Running Costs data provided here.































.png)
