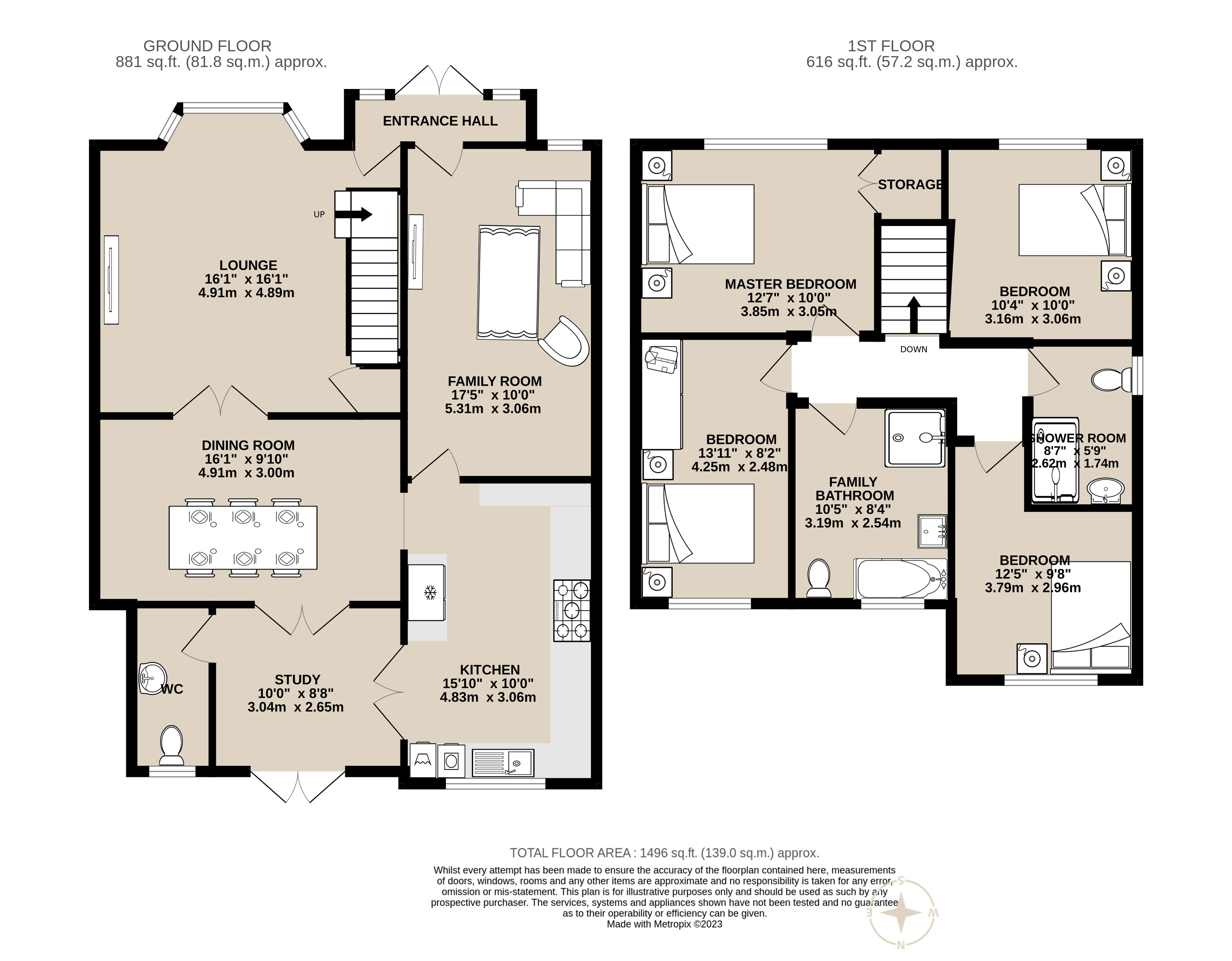Semi-detached house for sale in Colne Bank, Horton SL3
* Calls to this number will be recorded for quality, compliance and training purposes.
Property description
This property has been crafted to fit the needs to any modern and growing family with no stone left unturned with its use of high-quality materials throughout. The generous accommodation extends to over 1496 square feet and is arranged over two floors creating versatile and flexible accommodation to cater for ones needs. From the recently fitted Wren ; kitchen to the bespoke bath/shower rooms this house has been designed to incorporate contemporary comforts and quality fittings whilst incorporating ample storage.
The moment you step into the beautifully appointed apartments you will be struck by the smart use of space and the high-quality finishes. The property has been extensively remodelled to a high standard resulting in a stunning family home. The ground floor has four reception rooms hence offering the buyer flexibility to create a multitude of option i.e. Lounge, lounge/diner, bedroom /study, family room and the possibility to for the whole of the to be open plan. Ideal for family living and perfect for entertaining.
In the kitchen your eyes are drawn to the laminate work tops and the elegant Bosch double oven whist cleverly leaving space for an American fridge freezer and dishwasher to ensure neat contemporary minimalism. Everything is in place, the streamlined 5 burner gas hob, gleaming technology, generous surfaces and ample storage areas all brightly lit and beckoning you forward to create scrumptious gourmet meals.
The first floor is bright and airy comprising of a four double bedrooms, a refitted contemporary family bathroom with shower facilities and a further separate shower room, for convenience. We are informed by the vendor the loft space is boarded and has the potential for further accommodation subject to the relevant planning permission.
Please refer to floorplan.
Outside
Externally, there is a driveway parking for six cars to the front of the property and a large (over 50ft) rear garden with a paved sun terrace spanning the entire width of the house (ideal for Alfresco dining and relaxation), and the rest of the garden laid to lawn and benefits from a large, decked area to the rear enjoying the evening sun.
Location
Conveniently located off the major road routes offering ample transport links to neighbouring towns as well as Heathrow Airport and the M4 and M25. In addition, there are an array of local amenities ranging from convenience store to local restaurants and pubs all within a short commute. The property also lays close by to reputable schools such as The Langley Grammar, Upton Grammar St Bernard's Catholic Grammar School and various well regarded primary schools.
General Information:
Tenure- Freehold
Council Tax Band (F)- £2200
EPC Rating - D
Please note the floor plan where shown is for guidance purposes only and not guaranteed.
1. Money laundering regulations - Intending purchasers will be asked to produce identification documentation at a later stage and we would ask for your co-operation in order that there will be no delay in agreeing the sale.
2. These particulars do not constitute part or all of an offer or contract.
3. Ashburn Property Consultants has not tested any apparatus, equipment, fixtures, fittings or services and it is the buyers interests to check the working condition of any appliances.
4. Ashburn Property Consultants have not sought to verify the legal title or Tenure of the property and the buyers must obtain verification from their solicitor.
Property info
For more information about this property, please contact
Ashburn Property Consultants, SL4 on +44 1753 903849 * (local rate)
Disclaimer
Property descriptions and related information displayed on this page, with the exclusion of Running Costs data, are marketing materials provided by Ashburn Property Consultants, and do not constitute property particulars. Please contact Ashburn Property Consultants for full details and further information. The Running Costs data displayed on this page are provided by PrimeLocation to give an indication of potential running costs based on various data sources. PrimeLocation does not warrant or accept any responsibility for the accuracy or completeness of the property descriptions, related information or Running Costs data provided here.































.png)

