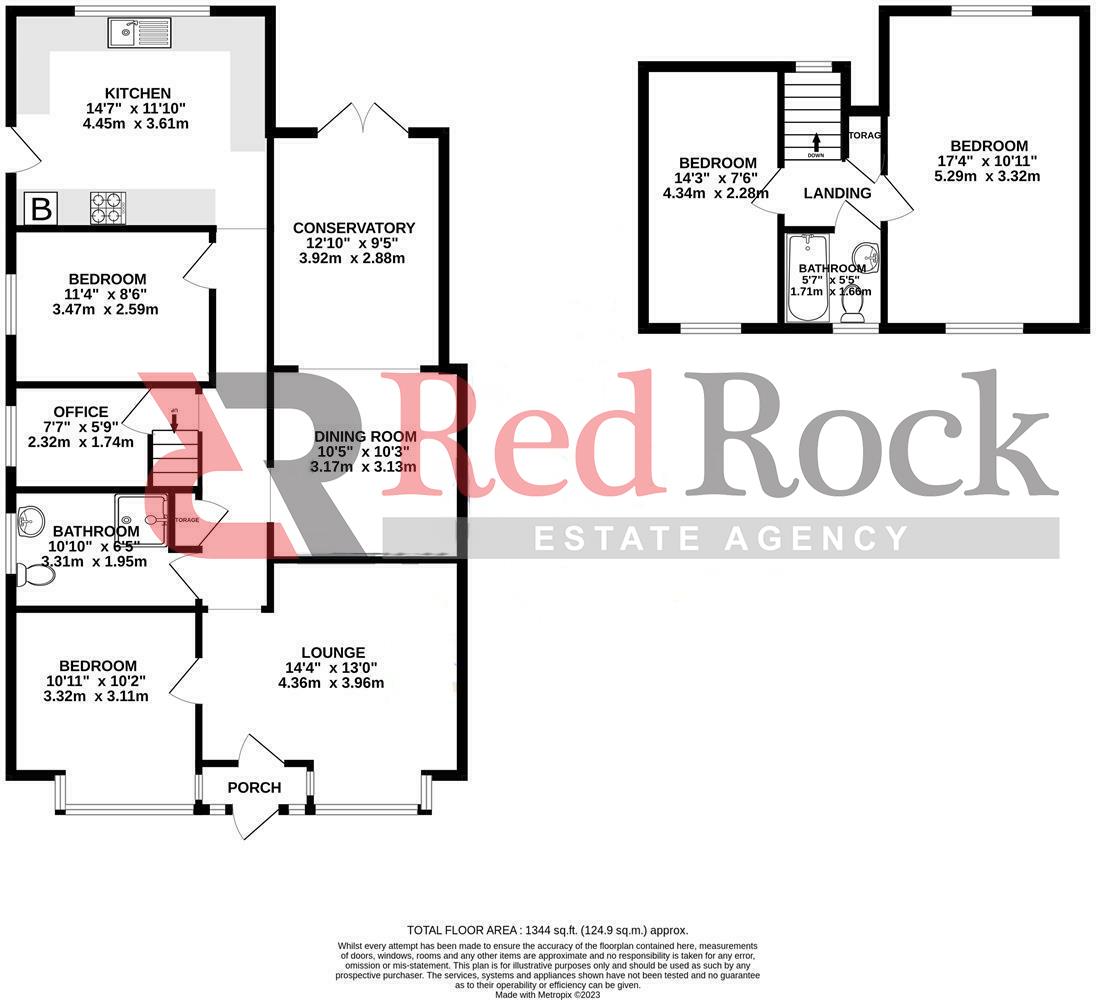Detached house for sale in Colchester Road, Thorpe-Le-Soken, Clacton-On-Sea CO16
* Calls to this number will be recorded for quality, compliance and training purposes.
Property features
- For Sale via secure sale online bidding. Terms and conditions apply
- Buy It Now Option
- Buyers Fee's Apply
- No Onward Chain
- Spacious Family Home
- Views Over Open Farmland
- Ground Floor Wet Room Plus First Floor Bathroom
- Four Bedrooms
Property description
For Sale via secure sale online bidding. Terms and conditions apply
Situated in a non-estate location, presenting uninterrupted views of picturesque farmland, Red Rock Estate Agency are delighted to introduce this extended and spacious four-bedroom detached chalet to the market. The property features charming character elements, and two bathrooms, and is positioned on a generous plot. Conveniently situated within a mile of Thorpe Le-Soken's High Street and just two miles from Thorpe's mainline railway station with direct links to London Liverpool Street, this residence offers tranquillity and accessibility. The valuer strongly recommends an internal inspection to appreciate its unique qualities fully.
Accommodation Comprises With Approximate Room Size
Porch: A sealed unit double glazed leadlight door (dimensions not provided) leads to a porch with double glazed leadlight windows offering captivating farmland views.
Lounge (4.70m into bay x 4.34m or 15'5" into bay x 14'3"): Enhanced by wall lights, a radiator, and a sealed unit double glazed leadlight bay window (dimensions not provided) providing panoramic farmland views.
Bedroom 3 (4.09m x 3.10m or 13'5" x 10'2"): Featuring a radiator and a sealed unit double glazed leadlight bay window (dimensions not provided) with far-reaching farmland views.
Inner Hall: Offering an under stairs storage cupboard, a stair flight to the first floor, and access to a wet room.
Wet Room (3.23m x 1.93m or 10'7" x 6'4"): Equipped with a low-level w/c, wash hand basin, electric wall-mounted shower, and practical features like part-tiled walls, vinyl flooring, and an obscured sealed unit double glazed window (dimensions not provided) to the side.
Dining Room (3.18m x 3.12m or 10'5" x 10'3"): Adorned with wall lights and a radiator, with an open layout leading to the conservatory.
Conservatory (3.71m x 2.69m or 12'2" x 8'10"): Featuring laminate flooring, wall lights, and sealed unit double glazed windows (dimensions not provided), including French doors opening to the rear garden.
Study (2.29m x 1.88m or 7'6" x 6'2"): Comprising laminate flooring, a radiator, and a sealed unit double glazed window (dimensions not provided) to the side.
Bedroom 4 (3.38m x 2.57m or 11'1" x 8'5"): Including a radiator and a sealed unit double glazed window (dimensions not provided) to the side.
Kitchen (4.45m x 3.63m or 14'7" x 11'11"): Fitted with matching fronted units, rolled-edge worksurfaces, and a range of appliances. The kitchen boasts a tiled floor, an enclosed combination boiler, and a sealed unit double glazed window (dimensions not provided) to the rear.
Landing: With a built-in storage cupboard and doors to all rooms.
Bedroom 1 (5.18m x 3.30m or 17' x 10'10"): Complete with a wardrobe, side units, and desk. Radiator and sealed unit double glazed leadlight bay windows (dimensions not provided) to the front and rear.
Bedroom 2 (4.47m x 2.26m or 14'8" x 7'5"): Featuring built-in eaves storage, a radiator, and a sealed unit double glazed leadlight bay window (dimensions not provided) to the front.
Bathroom: The suite includes a low-level w/c, pedestal wash hand basin, and an enclosed panelled bath with a wall-mounted shower attachment. This space is finished with part-tiled walls, vinyl flooring, and an obscured sealed unit double glazed leadlight window (dimensions not provided) to the front.
Outside - Rear: The majority is paved, with the remaining area laid to astro turf, adorned with an array of shrubs and bushes. A shed with power connected is included, and access to the front is provided via a side gate. The space is enclosed by panelled fencing.
Outside - Front: A block-paved driveway accommodates parking for four vehicles, offering farmland views to the front.
Property info
12734_32388874_Flp_00_0000_Max_2025x2025.Jpg View original

For more information about this property, please contact
Red Rock Estate Agency, CO16 on +44 1255 770943 * (local rate)
Disclaimer
Property descriptions and related information displayed on this page, with the exclusion of Running Costs data, are marketing materials provided by Red Rock Estate Agency, and do not constitute property particulars. Please contact Red Rock Estate Agency for full details and further information. The Running Costs data displayed on this page are provided by PrimeLocation to give an indication of potential running costs based on various data sources. PrimeLocation does not warrant or accept any responsibility for the accuracy or completeness of the property descriptions, related information or Running Costs data provided here.






































.png)
