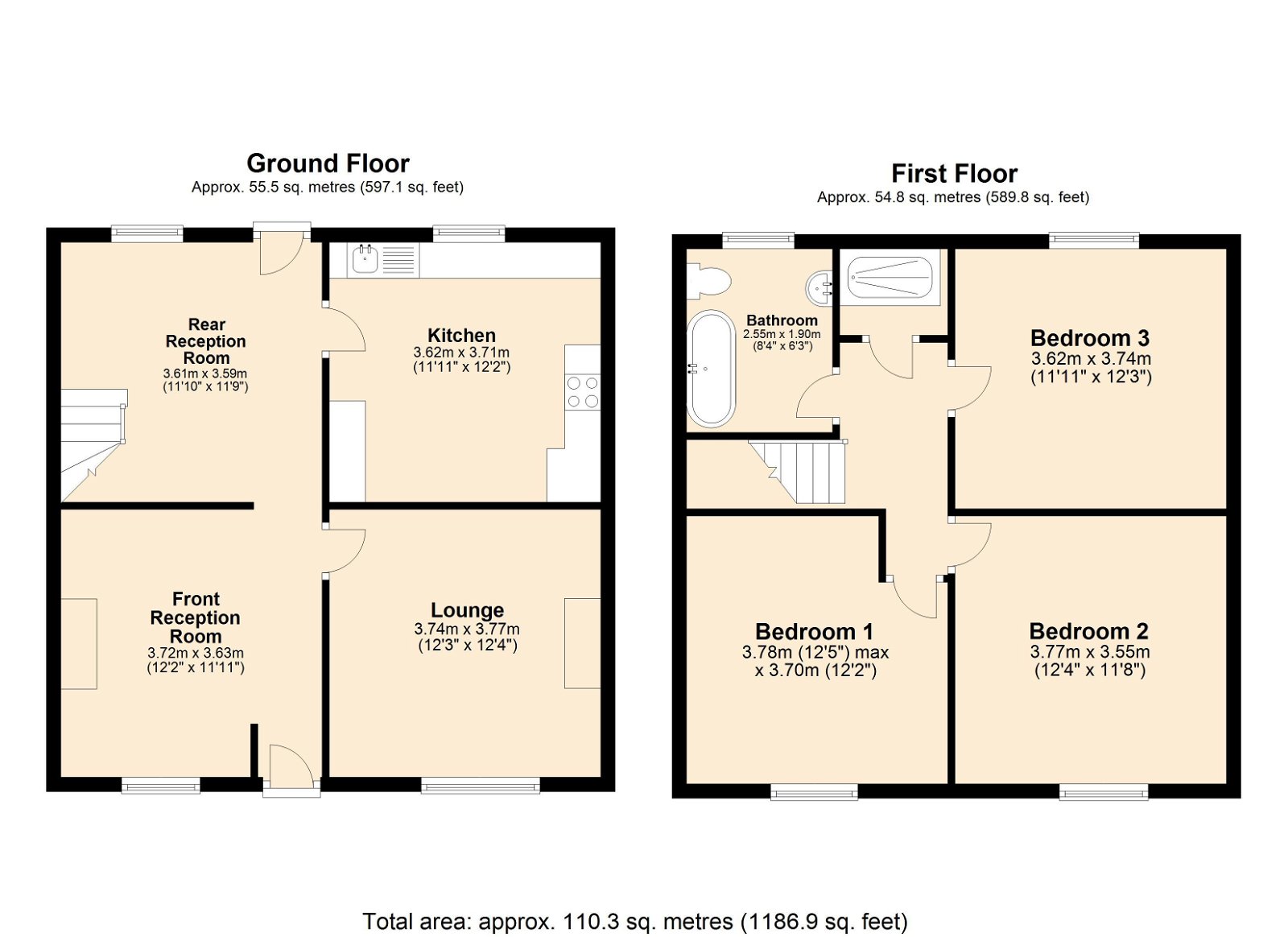Semi-detached house for sale in Ormskirk Road, Upholland, Skelmersdale WN8
* Calls to this number will be recorded for quality, compliance and training purposes.
Property features
- Semi Detached
- Three Double Bedrooms
- Good Size Lounge
- Two Additional Reception Rooms
- Kitchen With Integrated Appliances
- Family Bathroom
- Separate Shower Room
- Large Rear Garden
- Off Road Parking To The Rear
- Chain Free
Property description
Welcome to this exquisite three-bedroom semi-detached, Grade 2 Listed house, perfectly blending historical charm with modern comforts. Nestled on Ormskirk Road, Upholland, this home boasts a generously sized rear garden, complete with a convenient outbuilding and a sturdy metal shed.
As you enter, you will notice the property boasts three reception rooms, allowing for versatile living spaces to suit your lifestyle. Downstairs, original York Stone flooring graces some of the ground floor, meticulously maintained and varnished to preserve its timeless beauty. Two reception rooms feature original stone fireplaces, adding character and warmth to the living spaces. The lounge is equipped with a log-burning fire, recently serviced and complemented by a professionally maintained chimney. The kitchen is a culinary haven, boasting integrated appliances including a cooker, oven, and fridge freezer. Enjoy the seamless combination of modern convenience within historic walls.
The interior of this charming property has recently undergone a delightful transformation. New carpets adorn the stairs, landing, and all bedrooms upstairs, creating a cosy and inviting atmosphere. The three large double bedrooms provide ample space for rest and relaxation and the addition of fresh window blinds to all rooms complements the overall aesthetic. The family bathroom is equipped with a bath, WC and hand basin, while there is an additional shower room, so convenience is prioritised.
To the rear of the property is the expansive garden. The outdoor space is enhanced by a Marshalls stone railway sleeper patio, perfect for family gatherings. For those seeking extra privacy, a secluded parking space within the expansive rear garden is also at your disposal, accessible through a secure gate.
Notably, despite its Grade 2 listed status, the property has council approval for a future extension—a glass walkway leading into an additional stone and timber-built reception room, serving as an orangery or garden room. This potential expansion enhances the property's value and versatility.
Furthermore, recent upgrades include new wooden gutters and re-pointing completed on the side of the house, ensuring the property is not only charming but also well-maintained.
This home truly offers a unique blend of historic allure and contemporary living, providing the perfect canvas for you to create lasting memories in a property that resonates with character and comfort.
Property Measurements
Ground Floor:
- Front Reception Room - 3.72m x 3.63m
- Lounge - 3.77m x 3.74m
- Rear Reception Room - 3.61m x 3.59m
- Kitchen - 3.71m x 3.62m
First Floor:
- Bedroom One - 3.78m x 3.7m (Max)
- Bedroom Two - 3.77m x 3.55m
- Bedroom Three - 3.74m x 3.62m
- Bathroom - 2.55m x 1.9m
- Shower Room - 1.5m x 1.21m
Property info
For more information about this property, please contact
Neil Robinson Estate Agent, WN8 on +44 1695 361720 * (local rate)
Disclaimer
Property descriptions and related information displayed on this page, with the exclusion of Running Costs data, are marketing materials provided by Neil Robinson Estate Agent, and do not constitute property particulars. Please contact Neil Robinson Estate Agent for full details and further information. The Running Costs data displayed on this page are provided by PrimeLocation to give an indication of potential running costs based on various data sources. PrimeLocation does not warrant or accept any responsibility for the accuracy or completeness of the property descriptions, related information or Running Costs data provided here.





































.png)
