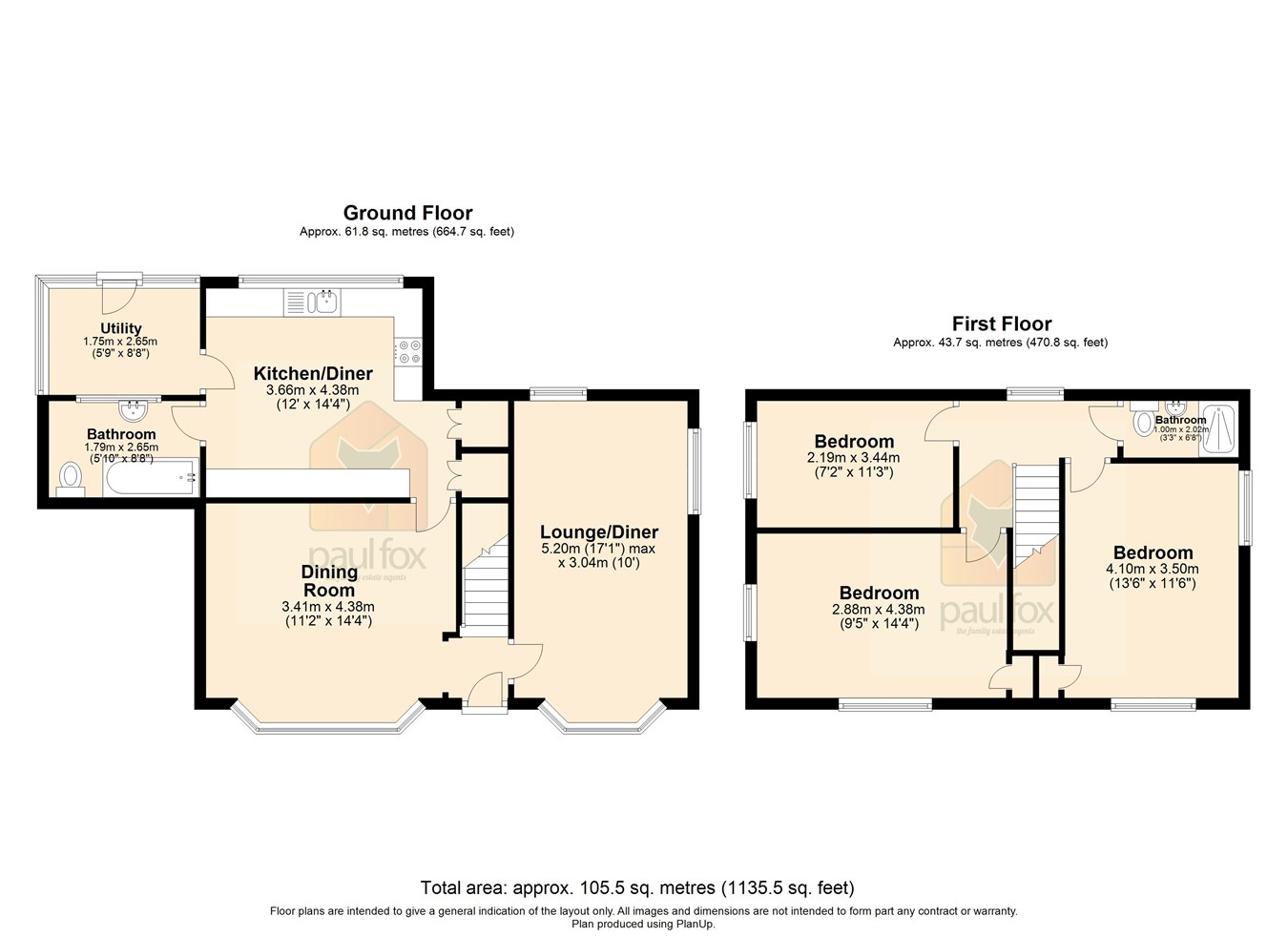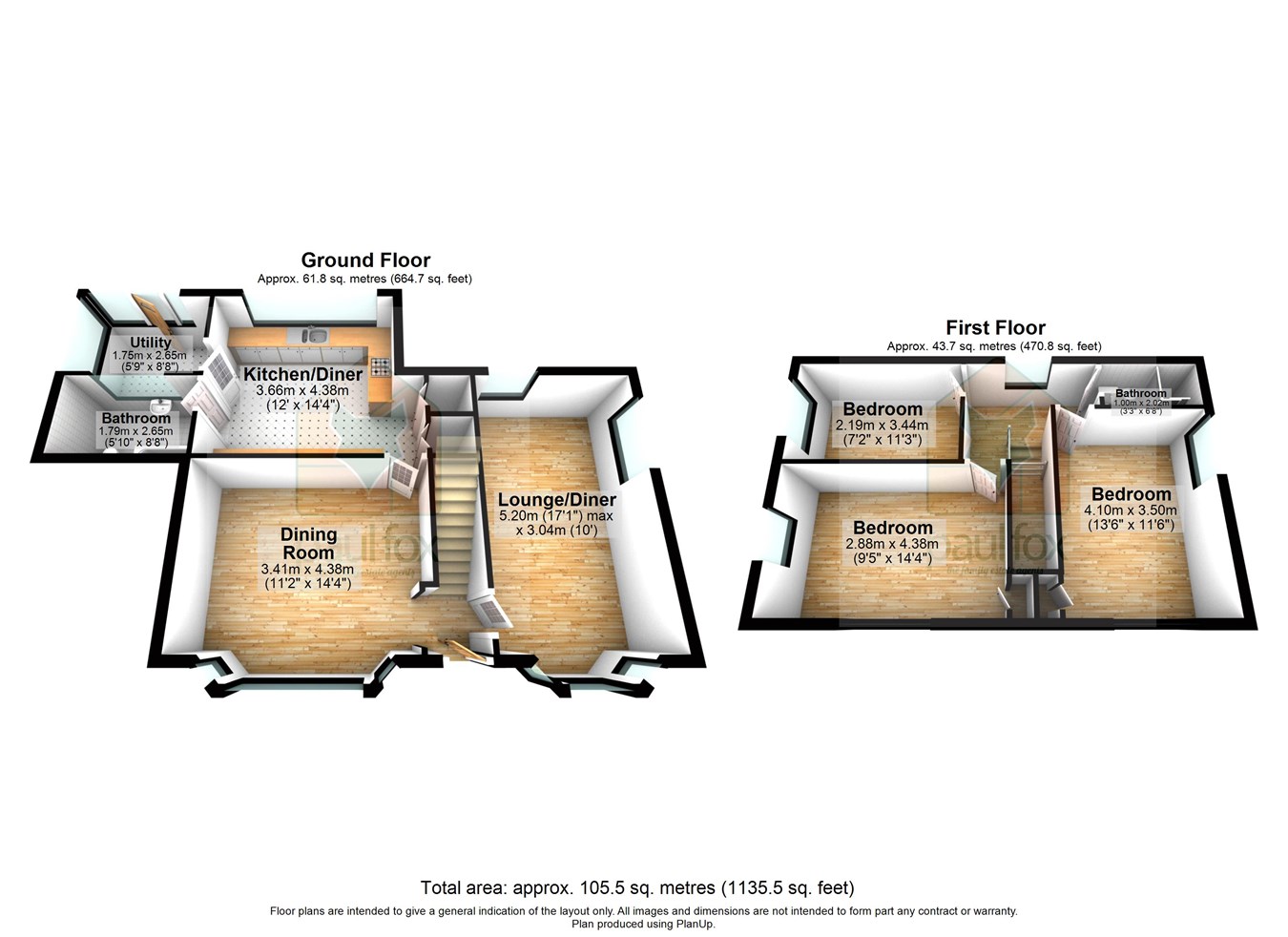Detached house for sale in High Street, Messingham, Scunthorpe DN17
* Calls to this number will be recorded for quality, compliance and training purposes.
Property features
- Spacious detached family home
- Sought after village location
- Generous private rear garden
- Open plan breakfasting kitchen
- Lounge & dining room
- Three double bedrooms & shower room
- Off road parking & garage
Property description
Entrance area
With a solid wood entrance door with glass inserts with an internal door leading into the lounge and an archway leading into the dining room, a single flight staircase leads to the first floor accommodation with solid wood open spell balustrading.
Lounge
5.20m x 3.04m (17’ 1” x 10’). Benefiting from multi aspect views with front bay uPVC double glazed windows and rear and side uPVC double glazed windows, central feature fireplace with solid wood ornate, carpeted floors, wall mounted lights, wall to ceiling coving, multi electric socket points, TV aerial point.
Dining room
3.41m x 4.38m (11’ 2” x 14’ 4”). With front uPVC double glazed bay window, central feature fireplace with brick surround and solid wood ornate, attractive wood laminate flooring, thermostatic gauge to one wall and an internal door allowing access into;
Open plan kitchen diner
3.66m x 4.38m (12’ x 14’ 4”). With a rear uPVC double glazed window, internal doors allow access to a utility and downstairs bathroom. The kitchen enjoys an extensive range of cream wall base and drawer units with brushed stainless steel pull handles, an attractive stone effect rolled edge working top, built-in one and a half sink unit and drainer, four ring induction hob with extractor hood above, eye level double oven and grill, attractive tiled splash back finish, tiled effect vinyl flooring, part wood panel finish to the walls and useful built-in storage cupboards.
Downstairs bathroom
1.79m x 2.65m (5’ 10” x 8’ 8”). With a side obscured mahogany effect double glazed window looking into the utility room, fully tiled walls and floors, a three piece suite comprising a panelled bath, pedestal wash hand basin, low flush WC and wall to ceiling coving.
Utility room
1.75m x 2.65m (5’ 9” x 8’ 8”). With solid wood double glazed surrounding windows and entrance door leading into the rear gardens paved entertainment area, vinyl flooring, space and plumbing for washing machine and dryer, space for a free standing fridge freezer.
Spacious first floor landing
With a rear uPVC double glazed window and internal doors leading into three generous bedrooms and a shower room.
Master bedroom 1
4.10m x 3.50m (13’ 6” x 11’ 6”). Enjoying dual aspect front and side uPVC double glazed windows, carpeted floors and built-in wardrobes and cupboards.
Double bedroom 2
2.88m x 4.38m (9’ 5” x 14’ 4”). Enjoying dual aspect front and side uPVC double glazed windows, carpeted floors and over the stairs storage.
Bedroom 3
2.19m x 3.44m (7’ 2” x 11’ 3”). With side uPVC double glazed window, carpeted floors and electric point.
Family shower room
1.00m x 2.02m (3’ 3” x 6’ 8”). With tiled flooring, mermaid board finish walls, a three piece suite comprising a low flush WC, wall mounted wash hand basin and a walk-in shower enclosure with power shower.
Grounds
The front of the property resides behind a small walled boundary enjoying a pebbled frontage allowing off road parking for two vehicles while giving access to the detached garage. The rear garden is fully enclosed and private with a large brick wall, fully laid to lawn, a concrete entertainment area and a paved patio entertainment area to the rear.
Outbuildings
The property enjoys the benefit of a brick built garage as well as useful outbuildings and a storage shed.
Property info
For more information about this property, please contact
Paul Fox Estate Agents - Scunthorpe, DN15 on +44 1724 377972 * (local rate)
Disclaimer
Property descriptions and related information displayed on this page, with the exclusion of Running Costs data, are marketing materials provided by Paul Fox Estate Agents - Scunthorpe, and do not constitute property particulars. Please contact Paul Fox Estate Agents - Scunthorpe for full details and further information. The Running Costs data displayed on this page are provided by PrimeLocation to give an indication of potential running costs based on various data sources. PrimeLocation does not warrant or accept any responsibility for the accuracy or completeness of the property descriptions, related information or Running Costs data provided here.































.png)

