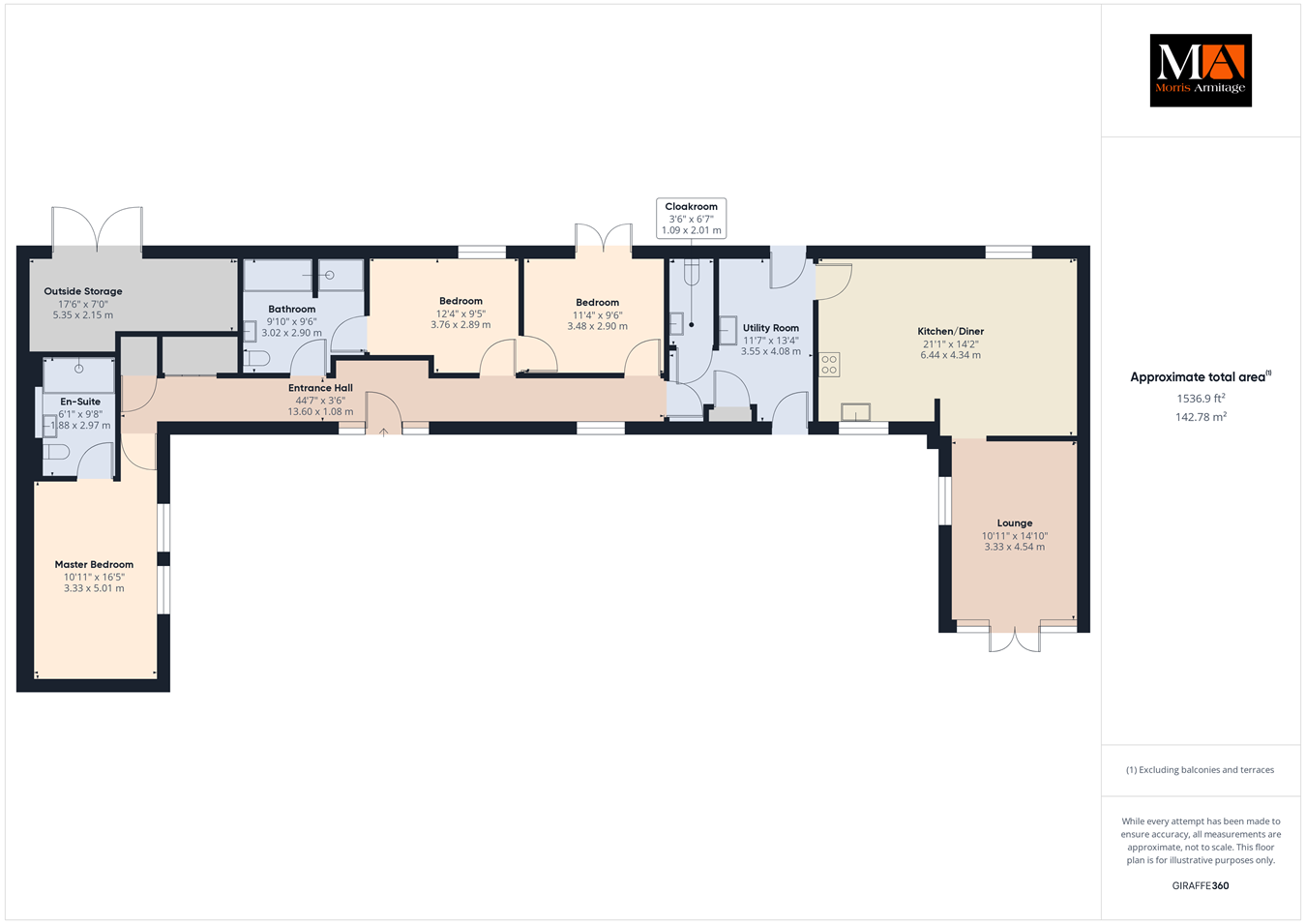Detached bungalow for sale in Hall Road, Outwell PE14
* Calls to this number will be recorded for quality, compliance and training purposes.
Property features
- Detached Barn Conversion
- 3 Bedrooms
- Bathroom, En-Suite and Cloakroom
- Open-Plan Kitchen/Diner
- Lounge
- Utility Room
- Field Views
- Driveway For Off Road Parking and Workshop
- Wrap Around Gardens
- Council Tax Band - D
Property description
Accommodation -
Composite front entrance door with floor to ceiling windows to the sides to:-
Entrance Hall
Exposed beams to ceiling, tiled under floor heating, double doors to storage cupboard, door to airing cupboard housing hot water cylinder, doors to all bedrooms and bathroom, double glazed window to front with window shutters, door to:-
Utility Room
13’4” x 11’7” (4.08m x 3.55m)
Part glazed door to rear, part glazed stable door to front, door to storage cupboard, loft access, work surface with stainless steel sink drainer inset with storage cupboards under, space for washing machine, tiled under floor heating, door to kitchen/diner, door to:-
Cloakroom
Tiled under floor heating, WC, pedestal hand wash basin.
Kitchen/Diner
21’1” x 14’2” (6.44m x 4.34m)
Double glazed windows to front and rear with window shutters, tiled under floor heating, wall and base units under worksurfaces with circular stainless steel sink drainer inset with mixer tap and separate boiling water tap, electric hob inset to worksurface with stainless steel extractor over, eye level double oven, integral fridge/freezer, space for dishwasher, exposed beams to ceiling with spotlights inset, opening through to:-
Lounge
14’10” x 10’11” (4.54m x 3.33m)
Double glazed window with shutters, uPVC double glazed floor to ceiling windows and patio doors with electric blinds installed overlooking the private gardens and fields beyond, tiled under floor heating, exposed beams to ceiling.
Master Bedroom
16’5” x 10’11” (5.01m x 3.33m)
Two double glazed windows overlooking the front gardens, built-in wardrobes with sliding doors, exposed beams to ceiling, laminate style under floor heating, The vendors mobility equipment will be removed, door to:-
En-Suite
Wall mounted heated towel rail, walk-in shower, WC, wall mounted hand wash basin, partly tiled walls, ceiling spotlights and extractor, display shelving, tiled under floor heating.
Bedroom Two
12’4” x 9’5” (3.76m x 2.89m)
uPVC double glazed patio doors to rear, laminate style under floor heating, exposed beams to ceiling, hand wash basin inset to vanity unit (door through to bedroom three).
Bedroom Three
11’4” x 9’6” (3.48m x 2.90m)
Double glazed window to rear with blinds inset, exposed beams to ceiling, laminate style under floor heating (door through to bathroom).
Bathroom
Double glazed Velux style window, wall mounted heated towel rail, panelled bath with mixer tap and shower head over, corner shower cubicle with sliding glass door, pedestal hand wash basin, WC, tiled under floor heating, partly tiled walls, ceiling spotlights, doors to entrance hall and also bedroom three if required, exposed beams to ceiling.
Outside
The access to the property is laid to shingle, providing off road parking leading to the workshop and a five bar gave gives access to the rear. There is a free standing oil tank and a pathway leads down both sides of the property. To the side and rear, it is laid to lawn with a pathway leading all the way around and surrounded by open fields. There is also a wooden storage shed. To the front of the property, it is also mainly laid to lawn with a range of flowers, trees, bushes and shrubs inset and to border. There is also a raised patio along with an above ground fish pond with a water feature and a further wooden storage shed. There is also an outside storage area which is integral to the property although accessed from external double doors.
Property info
For more information about this property, please contact
Morris Armitage, PE38 on +44 1366 681962 * (local rate)
Disclaimer
Property descriptions and related information displayed on this page, with the exclusion of Running Costs data, are marketing materials provided by Morris Armitage, and do not constitute property particulars. Please contact Morris Armitage for full details and further information. The Running Costs data displayed on this page are provided by PrimeLocation to give an indication of potential running costs based on various data sources. PrimeLocation does not warrant or accept any responsibility for the accuracy or completeness of the property descriptions, related information or Running Costs data provided here.







































.gif)