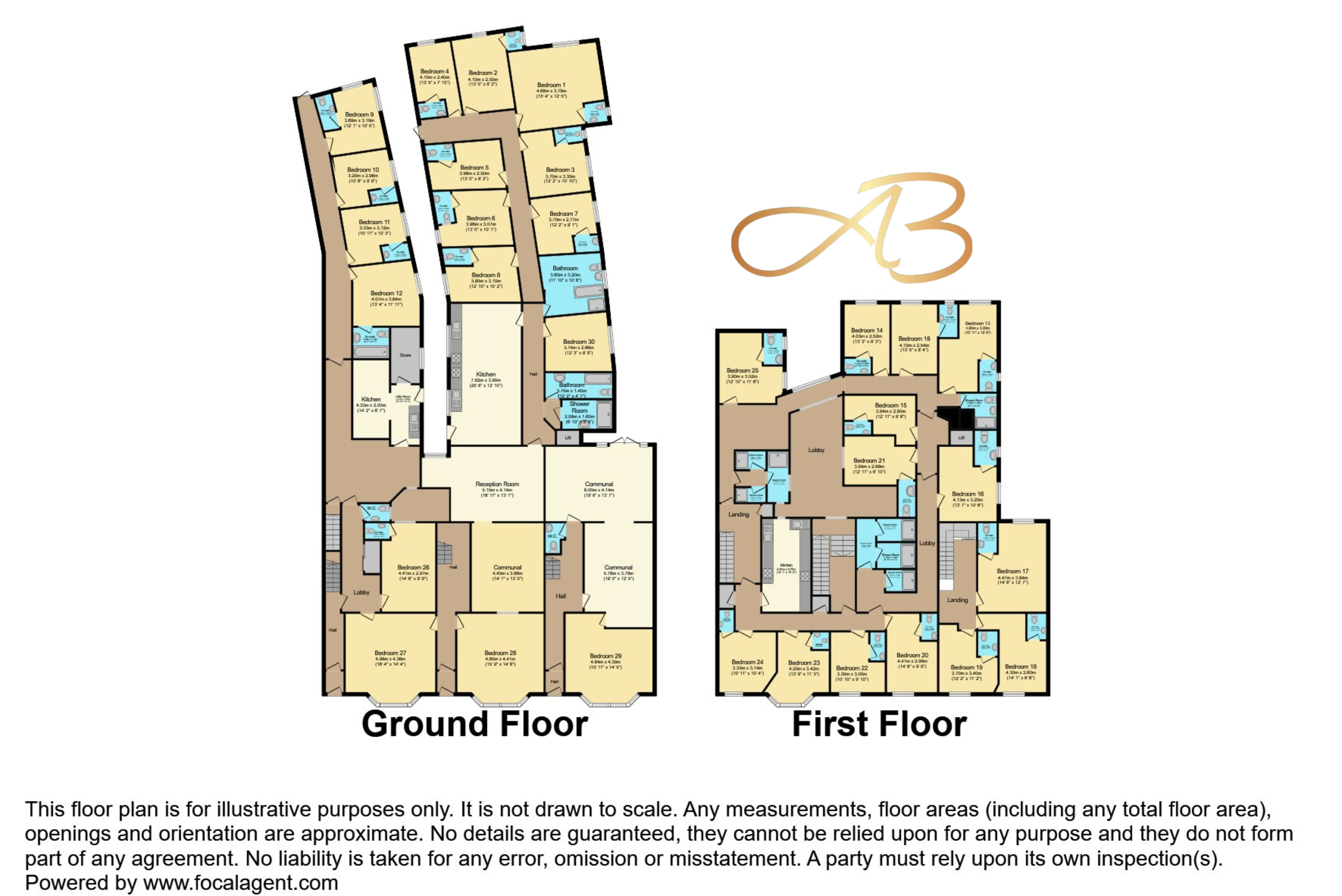Terraced house for sale in Norton Road, Stockton-On-Tees TS20
* Calls to this number will be recorded for quality, compliance and training purposes.
Property description
Are you looking for A recently refurbished HMO? Look no further than this commercial development in stockton-on-tees…
This commercial building comprises of 30 rooms, 39 WCs/ Bathrooms, 3 communal areas and 3 kitchens. Norton Road is located in the popular area of Stockton-On-Tees, which is known for its high return in investments.
This property is within close proximity to the University of Durham with a 5-minute commute. It also benefits from multiple bus routes for students, and transport links for professionals making this a prime location to rent. With a HMO approved licence acquired and planning permission in place to turn it into a residential home, this property is not one to be missed.
All rooms are currently being let for £375PCM. Your net annual take home (after bills and management have been deducted) would be £95,580 pa / £7,965 pcm. This gives you a return of 8.5% at asking price.
*Please note if you are purchasing with a mortgage, you will have a further mortgage payment to deduct from the above figures. At Ashbrookes we include a cap into the bills of £20 per week per room which has been calculated in the net figures, this clause is included in the tenants’ contracts and recharged back to them if they go over their monthly spend cap.*
Please call option 1 to secure a viewing slot today or if you seek further information.
Accommodation & Amenities:
- Commercial
- Planning permission in place to turn it into a residential
- 30 bedrooms
- £11,250pcm achievable in rent
- net return of 8.5% at asking price
- 5 minute commute to Durham University
- Transport links
- HMO licence in place
measurements:
Bedroom 1 15'4" x 12'5" (4.67m x 3.78m)
Bedroom 2 13'5" x 8'2" (4.1m x 2.5m)
Bedroom 3 12'2" x 10'10" (3.7m x 3.3m)
Bedroom 4 13'5" x 7'10" (4.1m x 2.4m)
Bedroom 5 13' x 8'2" (3.96m x 2.5m)
Bedroom 6 13' x 10'1" (3.96m x 3.07m)
Bedroom 7 12'2" x 10'10" (3.7m x 3.3m)
Bedroom 8 12'10" x 10'2" (3.9m x 3.1m)
Bedroom 9 12'1" x 10'5" (3.68m x 3.18m)
Bedroom 10 10'6" x 9'9" (3.2m x 2.97m)
Bedroom 11 10'11" x 10'3" (3.33m x 3.12m)
Bedroom 12 13'4" x 11'11" (4.06m x 3.63m)
Bedroom 13 15'11" x 10'6" (4.85m x 3.2m)
Bedroom 14 13'3" x 8'3" (4.04m x 2.51m)
Bedroom 15 12'11" x 9'6" (3.94m x 2.9m)
Bedroom 16 13'7" x 10'6" (4.14m x 3.2m)
Bedroom 17 14'8" x 12'7" (4.47m x 3.84m)
Bedroom 18 14'1" x 8'6" (4.3m x 2.6m)
Bedroom 19 12'2" x 11'2" (3.7m x 3.4m)
Bedroom 20 14'6" x 9'9" (4.42m x 2.97m)
Bedroom 21 12'11" x 8'10" (3.94m x 2.7m)
Bedroom 22 10'10" x 9'10" (3.3m x 3m)
Bedroom 23 13'9" x 11'3" (4.2m x 3.43m)
Bedroom 24 10'11" x 10'4" (3.33m x 3.15m)
Bedroom 25 12'10" x 11'7" (3.9m x 3.53m)
Bedroom 26 14'6" x 9'9" (4.42m x 2.97m)
Bedroom 27 16'4" x 14'4" (4.98m x 4.37m)
Bedroom 28 15'9" x 14'6" (4.8m x 4.42m)
Bedroom 29 15'11" x 14'5" (4.85m x 4.4m)
Bedroom 30 12'3" x 8'9" (3.73m x 2.67m)
Kitchen 25'8" x 12'10" (7.82m x 3.9m)
Kitchen 14'2" x 6'7" (4.32m x 2m)
Reception Room 16'11" x 13'7" x (5.16m x 4.14m x)
Reception Room 16'11" x 13'7" (5.16m x 4.14m)
Communal 19'8" x 13'7" (6m x 4.14m)
Communal 19' x 12'5" (5.8m x 3.78m)
Communal 14'7" x 13' (4.45m x 3.96m)
Kitchen 12'2" x 14'1" (3.7m x 4.3m)<br /><br />
Property info
For more information about this property, please contact
Ashbrookes Ltd - Sunderland, SR1 on +44 191 563 0066 * (local rate)
Disclaimer
Property descriptions and related information displayed on this page, with the exclusion of Running Costs data, are marketing materials provided by Ashbrookes Ltd - Sunderland, and do not constitute property particulars. Please contact Ashbrookes Ltd - Sunderland for full details and further information. The Running Costs data displayed on this page are provided by PrimeLocation to give an indication of potential running costs based on various data sources. PrimeLocation does not warrant or accept any responsibility for the accuracy or completeness of the property descriptions, related information or Running Costs data provided here.




















.png)
