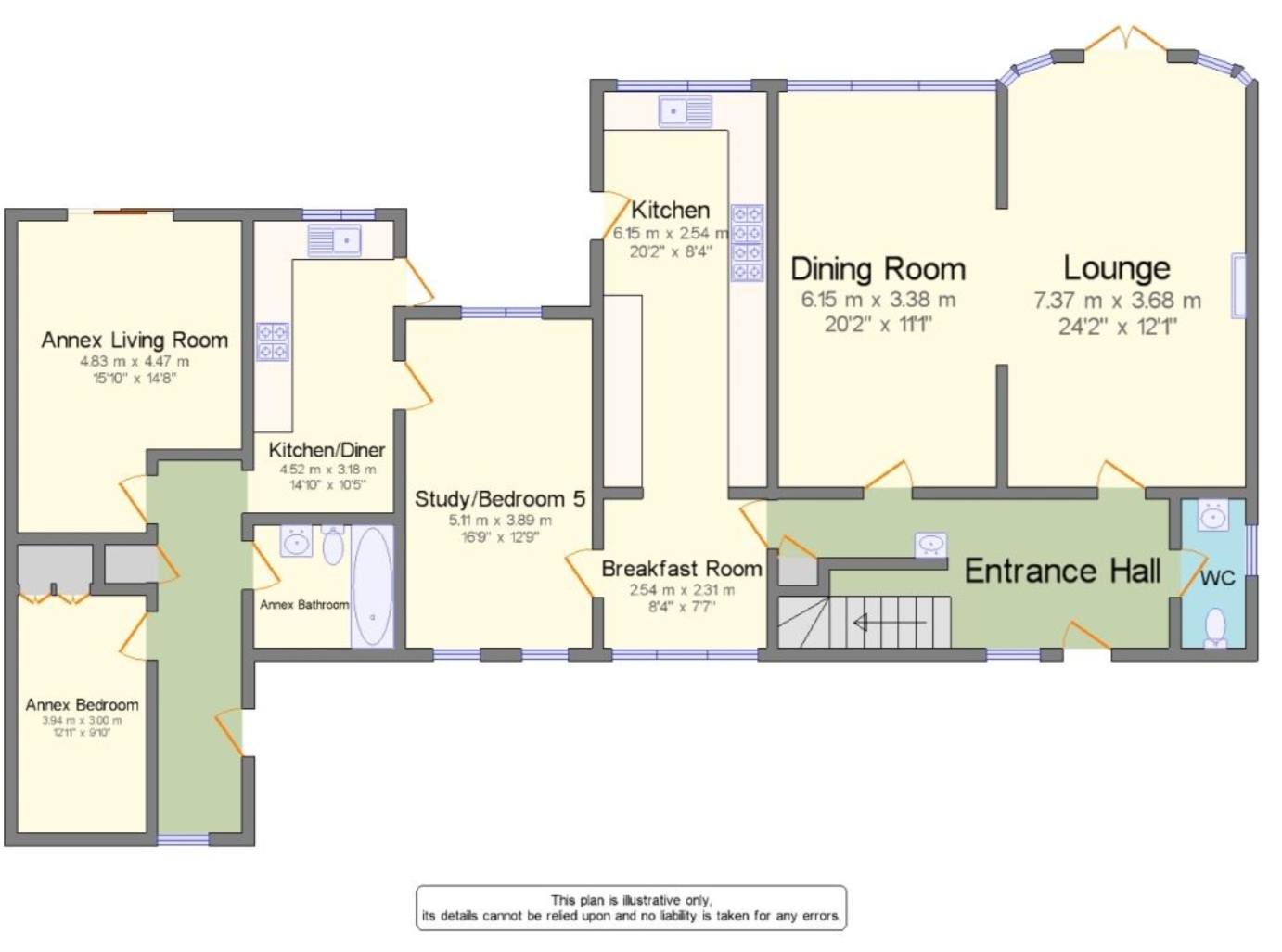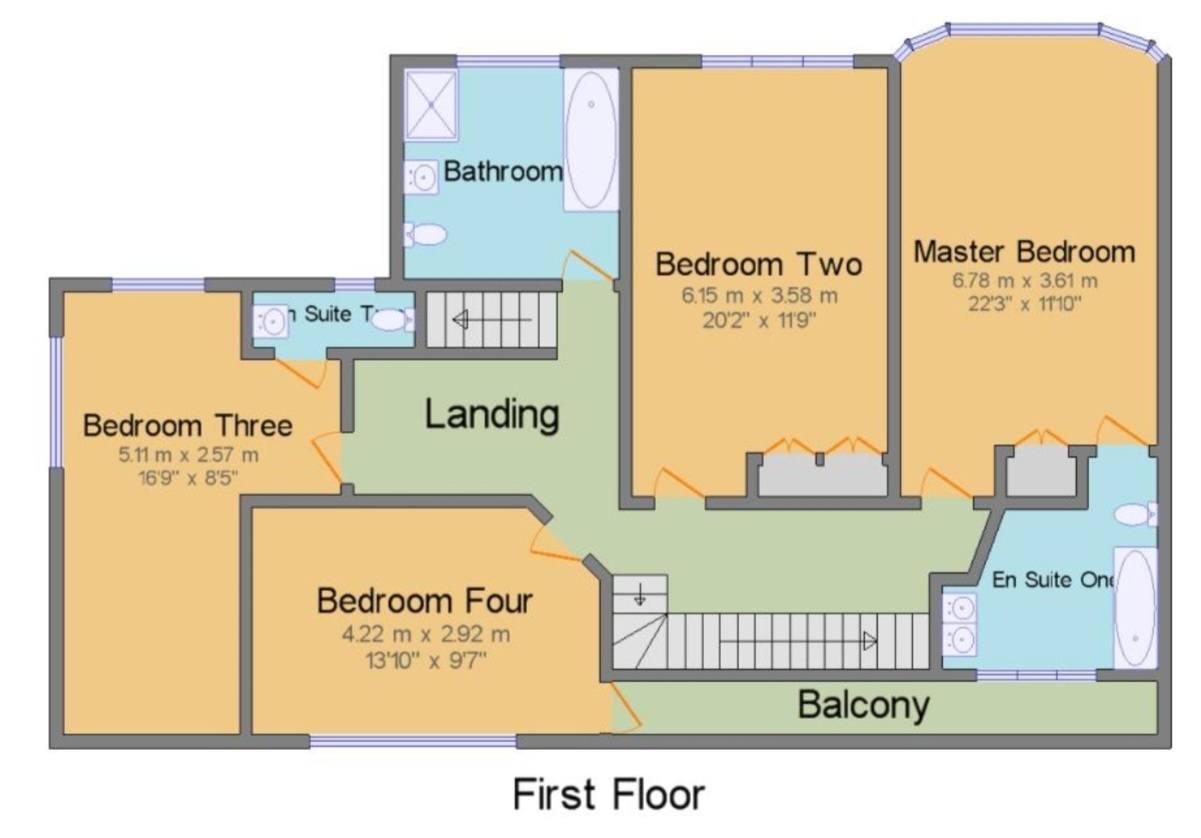Detached house for sale in Main Road, Biggin Hill, Westerham TN16
* Calls to this number will be recorded for quality, compliance and training purposes.
Property features
- Kitchen-Diner
- Garden
- En-suite
- Secure Car parking
Property description
A simply stunning five bedroom detached home, together with A large one bedroom annex flat - ideal for additional family members or a source of income.
This expansive detached property boasts not only four to five generously sized bedrooms but also a self-contained one-bedroom annex, both bathed in breathtaking panoramic views over the North Downs aonb (area of natural beauty). This idyllic family haven offers much to its residents, including a spacious driveway that accommodates multiple vehicles, a detached garage with ample storage underneath, additional outbuildings, and a secluded garden adorned with a charming veranda.
Originally a standout example of an art-deco style home, reputedly commissioned for a film star in the 1930’s, and has since undergone many updates and improvements, a truly captivating original property.
Details
Step Inside:
Charming Entrance Hall: Welcoming you into the home is a bright and spacious entrance hall, featuring a radiator, wall light points, a double-glazed window, and vinyl tile flooring.
Convenient Cloakroom: A well-equipped cloakroom provides a toilet, basin, radiator, double-glazed window, and vinyl flooring for easy maintenance.
Elegant Dining Room: This generously proportioned room boasts two radiators, double-glazed windows showcasing the impressive countryside views, wall light points, and vinyl flooring. An archway leads seamlessly into the lounge.
Inviting Lounge: Unwind in the lounge, featuring radiators, wall light points, a stone surround fireplace housing a cosy log burning stove, hardwood flooring, and double-glazed windows. Double doors grant access to the delightful veranda.
Sun-Kissed Veranda: Extending the living space effortlessly, this expansive veranda bathed in sunlight creates a perfect spot for relaxation. Steps lead down to the formal garden.
Well-Equipped Kitchen/Breakfast Room: The heart of the home, this room is fitted with an impressive range of base and wall units, including a charming dresser-style unit. Modern amenities include a seven-ring range cooker with extractor, microwave, and stainless steel bowls. Ample space accommodates a fridge/freezer and a dining table with chairs. Double-glazed windows on both sides and a door leading to the garden ensure ample natural light and easy access. An additional door connects to the office/family room.
Versatile Office/Family Room: This room offers flexibility, featuring a radiator, double-aspect double-glazed windows, stylish Karndean lvt flooring, wall light points, and a door leading to the annex.
Upstairs:
Light-Filled Landing: The landing provides access to various rooms and features a radiator, double-glazed window, and a linen cupboard housing the hot water cylinder.
Luxurious Master Bedroom: Unwind in the master bedroom, complete with a radiator, double-glazed bay window framing stunning countryside views, and built-in wardrobe cupboards. An en-suite bathroom offers a haven of relaxation.
En-Suite Bathroom: Indulge in the en-suite bathroom, featuring an enclosed bath with mixer tap, toilet, his and hers double hand basin. Additional amenities include a radiator, double-glazed window, tiled walls, and a shaver socket.
Tranquil Bedroom 2: This peaceful haven boasts a radiator, double-glazed window showcasing countryside views, laminate flooring, and built-in wardrobe cupboards with drawers and shelves.
Charming Bedroom 3: Featuring a radiator, double-glazed window, and a double-glazed door leading to a small front balcony with wonderful view over the rockery waterfall, this bedroom offers a delightful & relaxing personal space.
Bright Bedroom 4: Benefitting from double-aspect double-glazed windows with glorious views of the surrounding countryside, luxurious oak wood flooring, a radiator, this room also features a door leading to an en-suite cloakroom.
En-Suite Cloakroom: Providing convenience, the en-suite cloakroom includes a toilet, basin, radiator, double-glazed window, and tiled walls.
Spacious Bathroom: The main family bathroom features an enclosed bath with mixer tap and hand spray, a separate power shower cubicle, toilet, and basin. Additional features include a ladder-style towel rail, original feature part-tiled walls, a double-glazed window, and an extractor fan.
Expansive Loft: With a door and steps from the landing is a huge loft space, part boarded, which the imaginative may find more useful than just storage.
Self-Contained Annex:
Welcoming & Private Entrance: The annex boasts its own private front door and entrance hall, equipped with a radiator, hardwood flooring, a double-glazed window, and a shelved cupboard for storage.
Comfortable Living Room: Relax in the living room, featuring a radiator, double-glazed window looking out onto stunning countryside, and a door leading to the patio and garden. Hardwood flooring adds a touch of elegance.
Roomy Kitchen: Equipped with a single drainer, one and a half bowl stainless steel sink unit, wall-mounted gas boiler, base and wall units, a double-glazed window with glorious views, and a door leading to the garden, this kitchen more than caters to everyday needs.
Private Bedroom: Offering a tranquil retreat, the bedroom features a radiator, double-glazed window, and built-in wardrobe cupboards.
Functional Bathroom: The bathroom provides a convenient space, featuring an enclosed bath with a separate shower over, toilet, and basin. Additionally there is a radiator, double-glazed window, and part-tiled walls.
Patio Haven: The annex is complete with it’s own private patio, a place to relax and enjoy the wonderful countryside views.
Step Outside:
Secluded Garden Sanctuary: Immerse yourself in the tranquillity of the west-facing rear garden, offering a haven of relaxation and enjoyment. A screen of conifers ensure privacy, while expansive lawns, flourishing trees, and vibrant shrubs add bursts of colour and life to the space. The raised sun veranda extends the living area seamlessly, creating an ideal spot for al fresco dining or simply basking in the sunshine.
Practical Storage: Scattered throughout the garden are several handy store rooms, providing ample space for gardening equipment, seasonal décor, or other outdoor essentials.
Efficient Utility Cupboard: Housed within a dedicated cupboard is a gas boiler, ensuring efficient central heating and hot water throughout the home.
To The Front:
Ample Parking: An in-and-out driveway offers ample off-street parking for multiple vehicles.
Useful Garage: There is a single garage, with a good size workshop/store underneath.
Landscaped Front Entrance: As you approach the house, a captivating rockery unfolds, featuring scenic dusk to dawn lighting over a cascading waterfall that adds a touch of serenity and auditory delight. Winding steps guide you effortlessly to the entrance, creating a warm and welcoming first impression.
Further dusk to dawn security lighting to both the front and back of the home, for peace of mind.
Property additional info
Material Information
Property Type: Detached House + attached annex
Property Construction: Brick
Number of Rooms:
Main house - 2 x reception rooms, 1x Kitchen, 1 x breakfast room, 4 x Bedrooms, 1 x study (or 5th bedroom), 2 x En-suite, 1 x Bathroom, 1 x downstairs w/c, 1 x single garage, 3 x garden storage cupboards / rooms. Annex - 1 x reception room, 1 x kitchen, 1 x bathroom, 1 x bedroom.
Water Supply: Mains
Sewerage: Mains
Heating: Gas - Mains
Broadband:
Standard, Super Fast & Ultra - Networks in your area - Openreach, Virgin Media
Mobile signal/coverage:
Indoor - EE, Three, O2, Vodafone (voice & Data) Outdoor - EE, Three, O2, Vodafone (voice, Data & Enhanced Data) Parking: Private drive & garage
Freehold Restrictions:
stipulations 1. Purchasers to fence their Plots on the sides marked T within the boundary and fronting the road. 2. All houses to be built on the Plots shall be built facing the road or intended road fronting the respective Plots. 3. No house or shop or part of a house or shop shall be erected of less value than £150 calculated upon the net first cost in material and labour of construction at lowest current prices. Only one dwellinghouse shall be erected on each Plot. No building or any part thereof shall project beyond the building line (15ft) shewn on the plan. 4. The trade of an innkeeper victualler or retailer of or dealer in wines spirits or beer shall not be carried on upon any Plot. 5. No brickmaking nor any noisome or offensive trade business or manufacture shall be carried on upon any Plot. No sand gravel flints chalk clay or soil shall be removed from any Plot except for the erection of buildings thereon nor shall any right of way be granted or permitted upon any Plot. 6. No hut tent caravan house on wheels or other chattel shall be made placed or used or be allowed to remain on any Plot without the previous consent in writing of the Vendor and the Vendor his heirs or assigns may remove and dispose of any such erection or any such thing and for that purpose may break or remove fences and forcibly enter upon any Plot and shall not be responsible for the safe keeping of any thing so removed or for the loss thereof or for any damage thereto or to any fence. Note: No "T" marks affect the external boundary of the land in this title.
Property info
For more information about this property, please contact
New Move, RH10 on +44 1293 853575 * (local rate)
Disclaimer
Property descriptions and related information displayed on this page, with the exclusion of Running Costs data, are marketing materials provided by New Move, and do not constitute property particulars. Please contact New Move for full details and further information. The Running Costs data displayed on this page are provided by PrimeLocation to give an indication of potential running costs based on various data sources. PrimeLocation does not warrant or accept any responsibility for the accuracy or completeness of the property descriptions, related information or Running Costs data provided here.




























.png)
