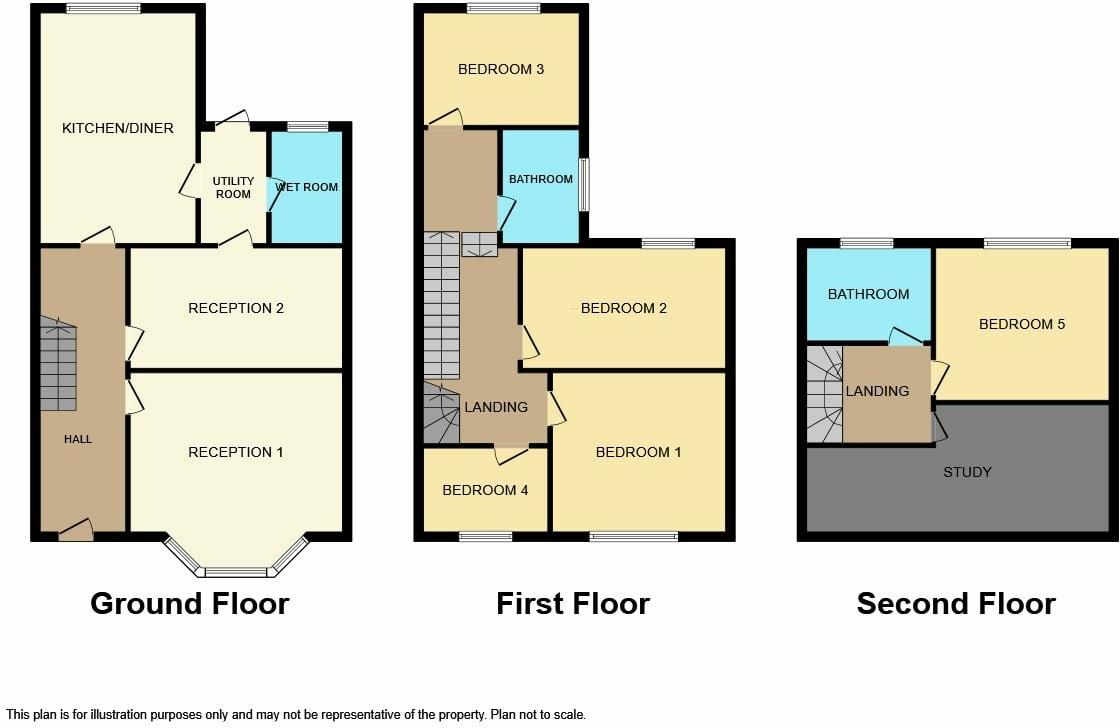Terraced house for sale in Durham Road, London E12
* Calls to this number will be recorded for quality, compliance and training purposes.
Property features
- £500 Towards Legal Fess or Deposit If You Buy With Birchills*
- 6 Double Bedroom Property
- Within Walking Distance To Woodgrange Park and Manor Park Train Stations
- 2 Reception Rooms
- Loft And Outbuilding Planning Permission
- Separate WC
- On Street Resident Permit Parking
- 3D Tour Available On Request
Property description
Receive £500 towards your legal fees or deposit when you purchase with Birchills.
Guide Price: £685,000 - £725,000
Birchills Estates Agents proudly present this spacious 6-bedroom home, conveniently located within walking distance to Woodgrange Park and Manor Park Train Stations.
The top floor features 2 bedrooms and a shower room, while the first floor offers 4 bedrooms and a family bathroom.
On the ground floor, you'll find 2 reception rooms, a large modern kitchen, utility room, and a WC.
The rear boasts a low-maintenance private garden with a shed for additional storage, while on-street resident permit parking is available at the front.
Don't miss out – contact a member of the Birchills Team today to schedule a viewing.
Money incentives! (T&Cs) – Promotions offered on specific properties are applicable only to full asking price and over offers. Once our fees are received in full and processed by the seller after a completed sale, cashback will be paid to the buyer within 14 days thereafter."
Reception Room 1 (4.37 x 4.32 (14'4" x 14'2"))
Reception Room 2 (3.07 x 4.34 (10'0" x 14'2"))
Kitchen (2.97 x 5.33 (9'8" x 17'5"))
Bedroom 1 (3.38 x 3.4 (11'1" x 11'1"))
Bedroom 2 (3.25 x 4.34 (10'7" x 14'2"))
Bedroom 3 (3.05 x 3.63 (10'0" x 11'10"))
Bedroom 4 (2.46 x 2.64 (8'0" x 8'7"))
Bedroom 5 (2.67 x 3.25 (8'9" x 10'7"))
Bedroom 6 (2.72 x 4.22 (8'11" x 13'10"))
Bathroom
Shower Room
Wc
Property info
For more information about this property, please contact
Birchills Estate Agents, E11 on +44 20 8022 0293 * (local rate)
Disclaimer
Property descriptions and related information displayed on this page, with the exclusion of Running Costs data, are marketing materials provided by Birchills Estate Agents, and do not constitute property particulars. Please contact Birchills Estate Agents for full details and further information. The Running Costs data displayed on this page are provided by PrimeLocation to give an indication of potential running costs based on various data sources. PrimeLocation does not warrant or accept any responsibility for the accuracy or completeness of the property descriptions, related information or Running Costs data provided here.





























.png)
