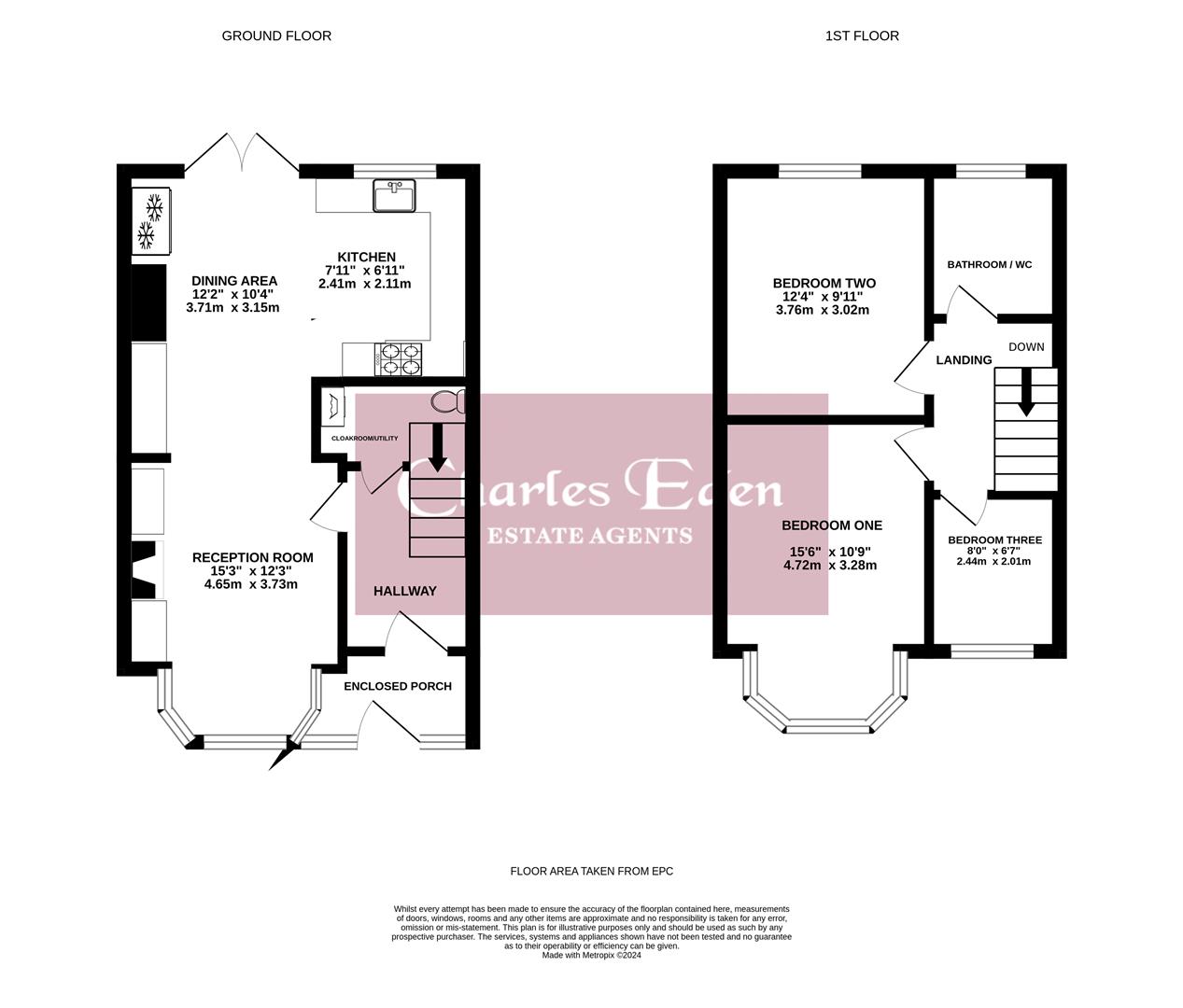Terraced house for sale in Allen Road, Beckenham BR3
* Calls to this number will be recorded for quality, compliance and training purposes.
Property features
- Three bedrooms
- Family home
- 4 room outbuilding
- Open plan lounge/dining/ kitchen
- 40 ft garden
- Well presented
- Council tax D
- EPC rating D
Property description
Significantly updated by the present owners over recent years this 3 bedroom family home has the significant advantage of a large outbuilding to the rear of a versatile nature currently in 4 sections. There is a pleasant 40ft garden, modern kitchen, downstairs cloakroom and bathroom white suite.
Enclosed Porch
Double glazed doors and windows to front.
Part glazed door and window to front leading into:
Entrance Hall
Radiator, laminate wood flooring.
Cloakroom / Utility Room
Combined Two-in-One wash hand basin and low level WC, space for washing machine and dryer with cupboard over, understairs storage cupboard,
chrome ladder style heated towel rail, part tiled walls, tiled floor.
Open Plan Lounge / Dining Room / Kitchen
Lounge (4.65m x 3.73m (15'3 x 12'3))
Double glazed bay window to front, feature fireplace with electric fire ( not tested by Charles Eden) built in cupboard and shelving to both alcoves, radiator, laminate wood floor.
Dining Area (3.71m x 3.15m (12'2 x 10'4))
Double glazed French doors leading out to rear garden, built in cupboard to one alcove, built in wine rack and cupboard over space for American fridge freezer, radiator, laminate wood floor.
Open to:
Kitchen (2.41m x 2.11m (7'11 x 6'11))
Double glazed window to rear overlooking rear garden, range of wall, base and drawer units with worksurfaces over, 1 1/2 bowl stainless steel sink and mixer tap inset in worktop, space for dishwasher, space for free range cooker, with cooker hood over, integrated wine cooler cabinet, part tiled walls, tiled floor.
Stairs To First Floor
Landing
Access to loft, laminate wood floor.
Bedroom One (4.72m x 3.28m (15'6 x 10'9))
Double glazed bay window to front, radiator, laminate wood floor.
Bedroom Two (3.76m x 3.02m (12'4 x 9'11))
Double glazed window to rear, radiator, laminate wood floor.
Bedroom Three (2.44m x 2.01m (8'0 x 6'7))
Double glazed window to front, fittted cupboards, radiator, laminate wood floor.
Bathroom / Wc
Opaque double glazed windows to rear, comprising white suite, tiled paneled bath with rain shower over, low level WC, pedestal wash hand basin, mirror cabinet, radiator, fully tiled walls, tiled floor. Stained glass window above door allowing borrowed light to hall.
Outside
Rear Garden (12.19m approx (excluding outbuilding) (40' approx)
Decked area adjacent to the house with covered pergola, ornamental grass, pathway leading to outbuildings, raised beds.
Outbuildings
A major feature of the property is the outbuilding at the rear of the garden backing onto Blandford Road. This is currently separated into 4 areas which provides versatile space as office/study, garden room, storage rooms etc.
Frontage
Bin storage
Council Tax D
Epc Rating D
Property info
For more information about this property, please contact
Charles Eden, BR3 on +44 20 3478 3460 * (local rate)
Disclaimer
Property descriptions and related information displayed on this page, with the exclusion of Running Costs data, are marketing materials provided by Charles Eden, and do not constitute property particulars. Please contact Charles Eden for full details and further information. The Running Costs data displayed on this page are provided by PrimeLocation to give an indication of potential running costs based on various data sources. PrimeLocation does not warrant or accept any responsibility for the accuracy or completeness of the property descriptions, related information or Running Costs data provided here.



























.jpeg)

