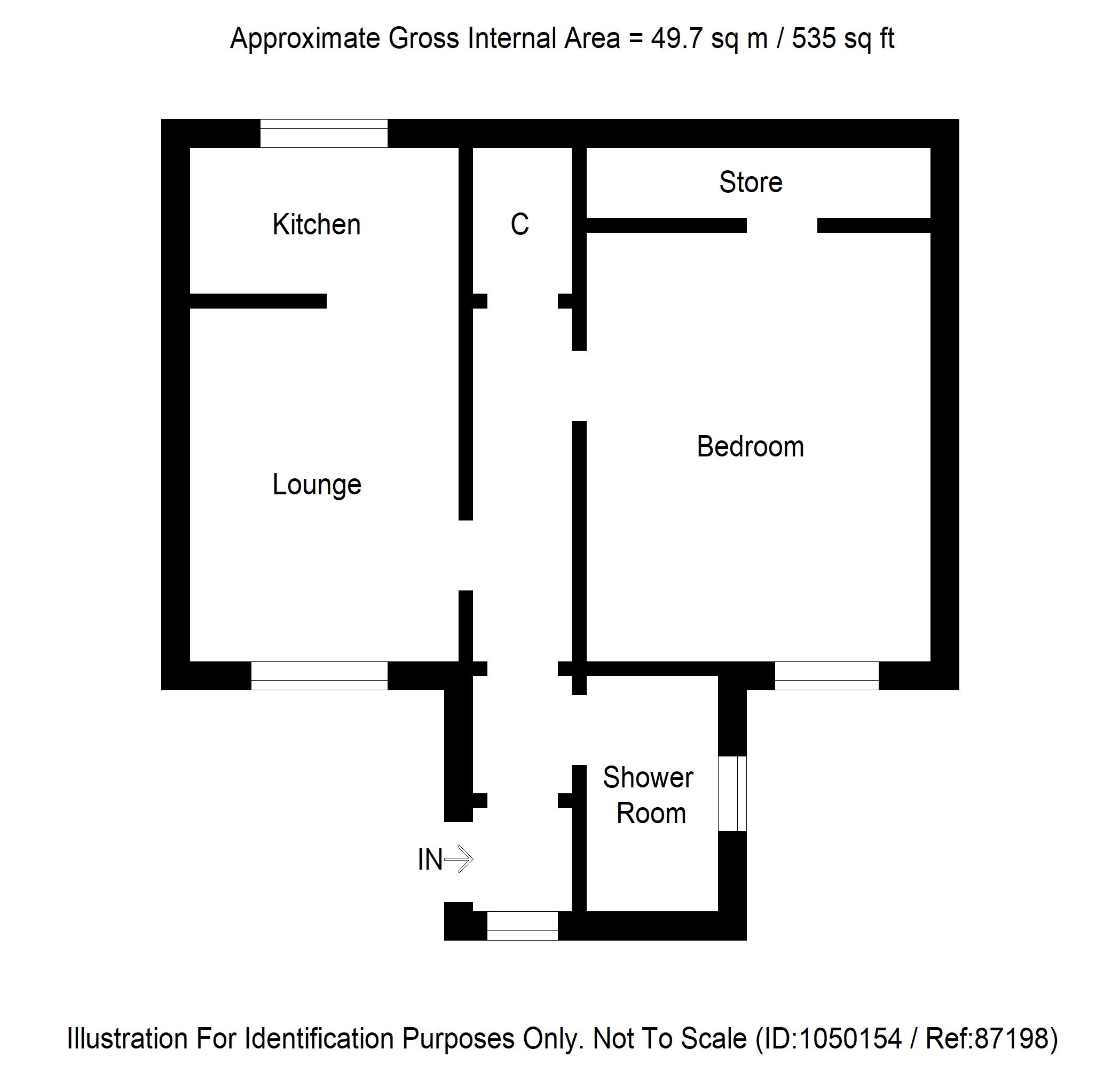Flat for sale in Silver Street, Kincardine, Alloa FK10
* Calls to this number will be recorded for quality, compliance and training purposes.
Property features
- Traditional ground fllor cottage flat set within the village of kincardine
- Some modernisation/upgrading required
- Entrance porch hallway
- Open plan lounge/kitchen
- Double bedroom
- Shower room
- Gas central heating partly double glazed EPC - D council tax band - A
- Good sized private rear garden
- On street parking
Property description
Traditional ground floor cottage flat in need of modernisation set within the village of Kincardine.
The property comprises: Entrance porch, hallway, open plan lounge/kitchen, double bedroom and shower room. The property is heated by a gas central heating system and is mainly double glazed throughout. Further benefiting the property is a good sized private rear garden.
Kincardine is a historic village set on the river Forth. The village has many local amenities such as a post office, supermarket, local shops, library, primary school and 18 hole golf course. The newly opened Clackmannan bridge provides easy access to the larger cities such as Stirling, Glasgow and Edinburgh
Access
Access to the property is from the rear of the building.
Entrance Porch (3' 8'' x 3' 5'' (1.12m x 1.04m))
Entrance porch giving access to hallway and bathroom.
Entrance Hallway (9' 3'' x 3' 6'' (2.82m x 1.07m))
Entrance hallway with standard light fitment and small double radiator. Large walk-in storage cupboard with shelves. Access to lounge/kitchen and bedrooms.
Lounge (13' 7'' x 10' 6'' (4.14m x 3.20m))
Open plan lounge with standard light fitment and large double radiator. Double glazed window to the front of the property. Open plan to kitchen.
Kitchen Area (10' 8'' x 3' 0'' (3.25m x 0.91m))
Kitchen area with fitted base and wall unit. Worktops incorporating a stainless steel sink. Integrated electric hob with electric oven below. Space for an automatic washing machine and space for a free standing fridge/freezer. Single glazed window to the rear of the property. Open plan to lounge.
Bedroom 1 (13' 5'' x 10' 9'' (4.09m x 3.27m))
Master bedroom with standard light fitment and one double radiator. Walk-in storage cupboard housing the electrics. Double glazed window to the front of the property.
Bathroom (4' 0'' x 6' 9'' (1.22m x 2.06m))
Family shower room comprising of a white w.c., sink and walk-in shower cubicle with wall mounted electric shower. Standard light fitment and small double radiator. Opaque window to rear of the property.
Heating And Glazing
The property is heated by a gas central heating system and is partly double glazed.
Gardens
To the rear of the property is a large private garden with garden shed and greenhouse.
Property info
For more information about this property, please contact
Primrose Properties, FK10 on +44 1259 257938 * (local rate)
Disclaimer
Property descriptions and related information displayed on this page, with the exclusion of Running Costs data, are marketing materials provided by Primrose Properties, and do not constitute property particulars. Please contact Primrose Properties for full details and further information. The Running Costs data displayed on this page are provided by PrimeLocation to give an indication of potential running costs based on various data sources. PrimeLocation does not warrant or accept any responsibility for the accuracy or completeness of the property descriptions, related information or Running Costs data provided here.


























.png)
