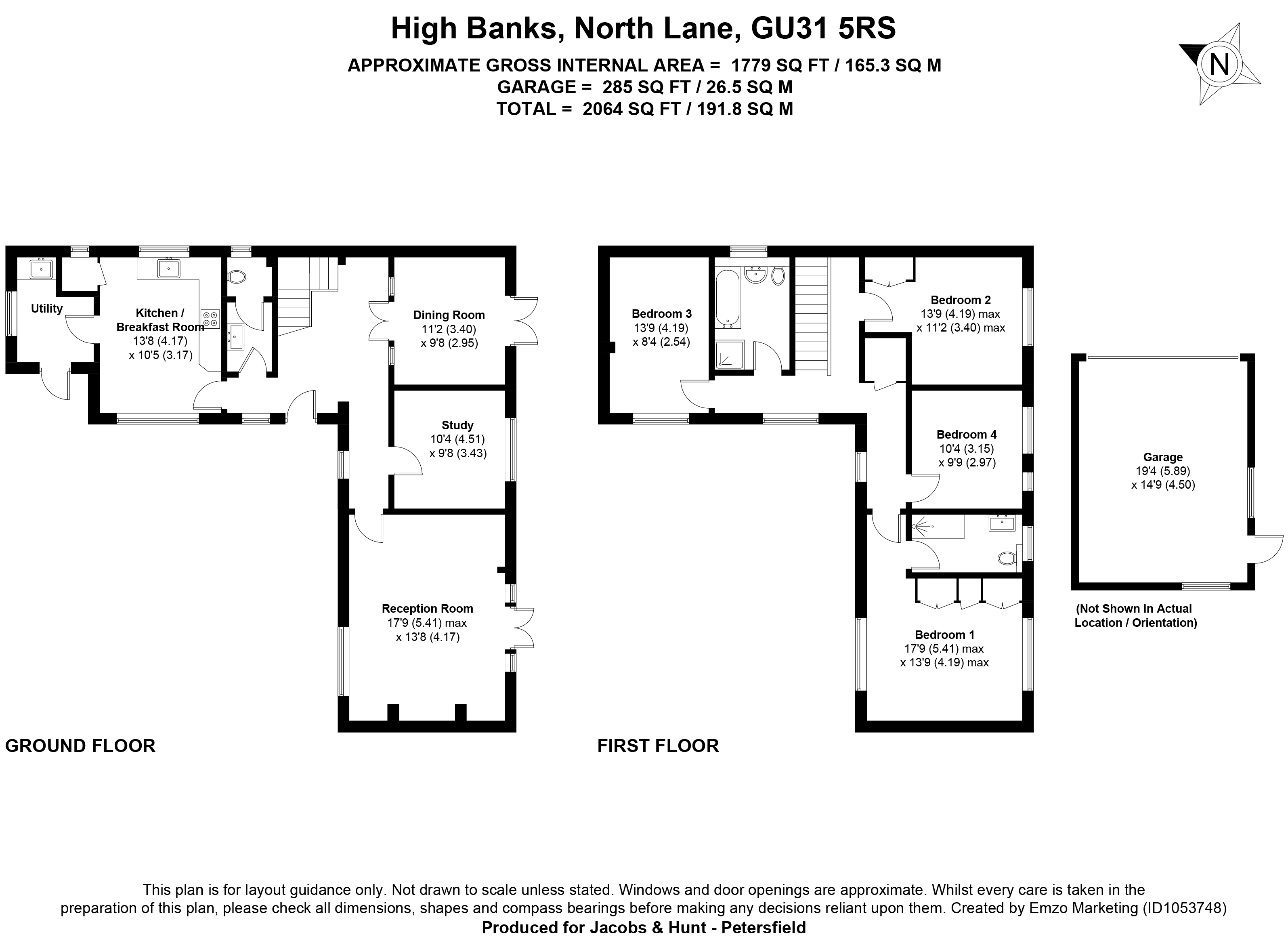Detached house for sale in North Lane, Buriton, Petersfield, Hampshire GU31
* Calls to this number will be recorded for quality, compliance and training purposes.
Property features
- Lovely four bedroom detached family home in elavated position
- Sitting room with log burner
- Separate dining room
- Family room/Study
- Kitchen/breakfast room with utility room and larder
- Master bedroom with ensuite shower room
- Three further double bedrooms
- Brand new family bathroom with separate shower
- Double garage and large private driveway
- Lovely gardens with development potential, previous full planning obtained - see below
Property description
Wonderful four bedroom family home in Buriton village with double garage and lovely gardens. Further information from Jacobs & Hunt, Petersfield.
Charming four bedroom detached family home, built circa 1973, in an elevated position in the beautiful Hampshire Village of Buriton, which is just 5 minutes drive to Petersfield and the A3 motorway.
The house offers views across to Butser Hill and the South Downs and is located in the heart of the South Downs National Park. Buriton Village offers two Public Houses, a primary school, St Mary's Church and an active community with village hall. There are wonderful countryside walks and views across the whole of the village. Petersfield town is a thriving community with excellent primary, secondary and private schools and first class shopping and dining out facilities
The accommodation comprises;
Private gravel driveway with gate and ample parking to the front and side of the house. There are two further private parking spaces in the lane to the southern part of the house in North Lane.
Pretty gravel courtyard to the front of the house with covered porch leading to-
Entrance hallway with parquet flooring, stairs to first floor. Cloaks cupboard with hand basin and WC.
Sitting room with fitted log burner with matching hearth and pretty mantle, bright, double aspect room with views across to Butser Hill to the south and views across the courtyard and driveway to the north. Parquet flooring. Double opening French doors to garden.
Dining room with double opening glazed casement doors to garden and parquet flooring.
Family room/Study with southerly views.
Kitchen/breakfast room with tiled floor, range of floor and wall units, integrated electric double oven and grill with electric hob and concealed extractor hood. Butler sink, newly installed led ceiling lighting, pantry, utility room with sink and back door.
The first floor offers a bright landing.
Master bedroom with lovely views across to Butser Hill, excellent range of built in wardrobes. Beautifully refitted ensuite shower room.
There are three further double bedrooms and a brand new family bathroom with separate shower.
Externally, the wonderful gardens surround the house and give a high degree of privacy on all sides.
Detached double garage with side door. Light and power.
To the west side of the property is a large area of lawn included in the sale where there was planning permission to build an additional detached house (2161 sq. Ft. Excluding the garage). The planning has lapsed but could be reapplied for.
Main gas, electricity, water and sewage.
Council Tax Band G - £3380 per annum.
Viewings through the Vendors sole agent, Jacobs & Hunt, Petersfield.
We are open 7 days A week for your viewing convenience!
Property info
For more information about this property, please contact
Jacobs & Hunt Estate Agents, GU32 on +44 1730 239247 * (local rate)
Disclaimer
Property descriptions and related information displayed on this page, with the exclusion of Running Costs data, are marketing materials provided by Jacobs & Hunt Estate Agents, and do not constitute property particulars. Please contact Jacobs & Hunt Estate Agents for full details and further information. The Running Costs data displayed on this page are provided by PrimeLocation to give an indication of potential running costs based on various data sources. PrimeLocation does not warrant or accept any responsibility for the accuracy or completeness of the property descriptions, related information or Running Costs data provided here.





































.png)

