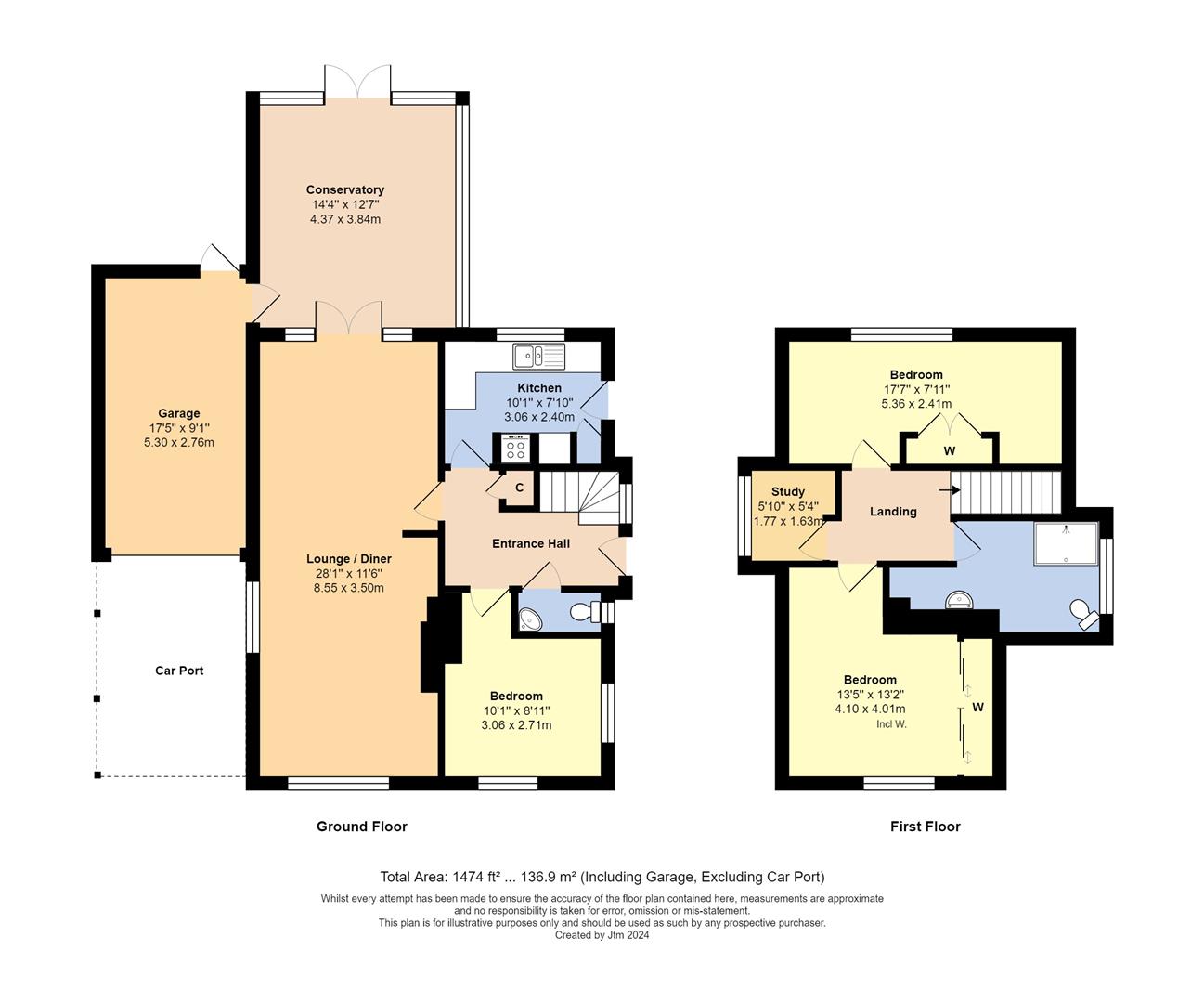Property for sale in Cudlow Avenue, Rustington, Littlehampton BN16
* Calls to this number will be recorded for quality, compliance and training purposes.
Property features
- Chalet Style House
- 28' Lounge / Dining Room
- 3 Bedrooms plus Study
- Fitted Kitchen
- Large Sun Lounge
- Ground Floor Cloakroom
- Gas Fired Central Heating & Double Glazing
- Feature Secluded Rear Garden
- Garage and Carport
- Private Road Between Village and Seafront
Property description
Chalet Style House | 28' Lounge / Dining Room | 3 Bedrooms plus Study | Fitted Kitchen | Large Sun Lounge | Ground Floor Cloakroom | Gas Central Heating & Double Glazing | Feature Secluded Rear Garden | Garage and Carport | Private Road Between Village Shops and Seafront
A charming chalet style property offering bright and spacious, well-planned accommodation with a generous and secluded rear garden. Favourably located on a private road, between the village centre and the seafront.
This delightful chalet, constructed in the 1960s, is offered for sale in good clean decorative order, with full vacant possession and no on-going chain.
Particular features include; uPVC double glazing throughout, with leaded lights to the front, gas fired central heating, a large sun lounge to the rear of the property, opening to the landscaped garden, and an attached garage to the side, with carport.
Accommodation
The property is approached via a covered porch, with the front door opening to the entrance hall; providing access to the first floor and all principle ground floor rooms, including the triple aspect Lounge/Dining Room; with feature fireplace and wood burning stove, exposed stripped timber flooring and uPVC double glazed doors opening onto the large Conservatory or Sun Lounge. This is of part brick and part uPVC construction, overlooking and opening onto the garden, and with a personal door the Garage.
The Kitchen is well fitted out, with marble effect rolled top work surfaces and medium wood effect fronted units; an L-shaped worktop runs the length of the room, with inset 11⁄2 bowl enamel sink unit. There is a further work top with inset 4 burner ceramic hob and electric oven below; a range of base and wall mounted units provide storage, including a tall-shelved larder cupboard; a wall mounted ‘Baxi’ boiler supplies the central heating and hot water. There is ample space for appliances, including plumbing for washing machine and dishwasher; there is a ceramic tiled floor; a uPVC double glazed window overlooks the rear garden and a back door provides side access to the garden
Also on the ground floor is a Double Bedroom, with a south aspect and a Cloakroom with low level WC, and corner wash hand basin.
On the First Floor, the landing provides access to all rooms and the small roof space. The Principle Bedroom is south aspect with full width floor to ceiling, mirror fronted wardrobes and further eves storage. Bedroom Two is also a good size, and has a recessed double wardrobe. There is a third small room, ideal as Study or Office. The large Shower Room is well appointed, with fully tiled walls, a large walk in double shower cubicle with Triton electric shower, inset wash hand basin with vanity unit, and low level WC.
Outside
Being a particular feature of the property there is a delightful enclosed and secluded rear garden, measuring in excess of 85’ in length. The garden is mainly laid to lawn with a feature two-tiered lawn, and well-stocked borders with a number of well-maintained shrubs and bushes. The garden offers a high degree of privacy and well enclosed by timber fencing. There are two areas of paved patio, one close to house and the other, with a timber pergola, further down the garden.
The Attached Garage is approached via a long private driveway, with Carport to the front providing further covered parking. There is a remote operated up and over door, power and light and personal door to garden and sun lounge.
Cudlow Avenue is a quiet, private, residential road, situated between the village centre and the beach, both within easy access. The comprehensive village centre can be found within less than half a mile, with a wide range of independent and national retailers, including Waitrose supermarket. The extensive amenities include a choice of cafes and restaurants and a library. Churches and doctors’ surgeries all close to hand. Angmering mainline railway station (approx. 1.4m) provides a regular service to Gatwick Airport and London Victoria (90 minutes).
Property info
Floorplan - 30A Cudlow Avenue Rustington Bn16 2He. View original

For more information about this property, please contact
Glyn Jones - Rustington, BN16 on +44 1903 890210 * (local rate)
Disclaimer
Property descriptions and related information displayed on this page, with the exclusion of Running Costs data, are marketing materials provided by Glyn Jones - Rustington, and do not constitute property particulars. Please contact Glyn Jones - Rustington for full details and further information. The Running Costs data displayed on this page are provided by PrimeLocation to give an indication of potential running costs based on various data sources. PrimeLocation does not warrant or accept any responsibility for the accuracy or completeness of the property descriptions, related information or Running Costs data provided here.
































.png)

