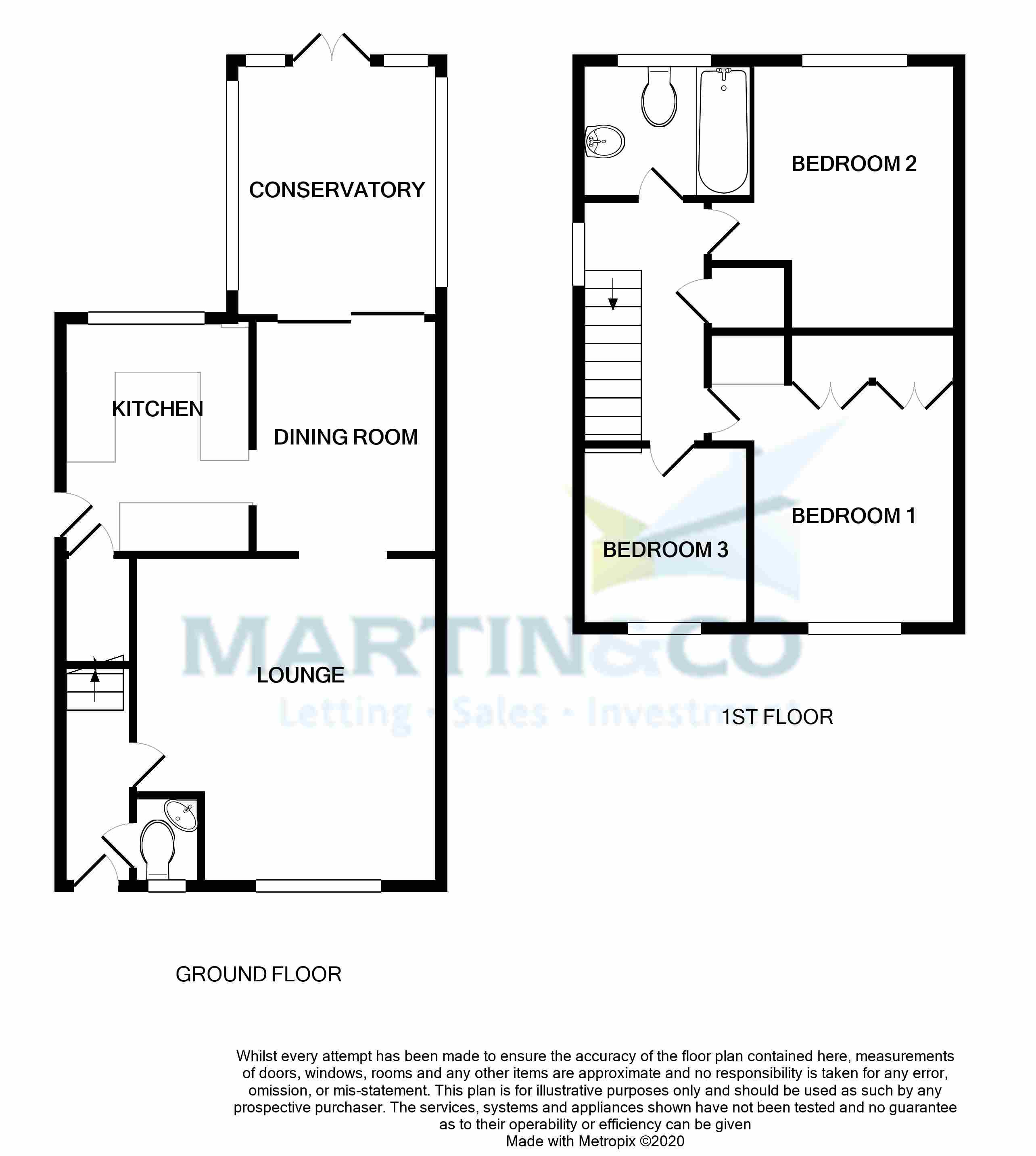Detached house for sale in Cavalier Drive, Apperley Bridge, Bradford, West Yorkshire BD10
* Calls to this number will be recorded for quality, compliance and training purposes.
Property features
- Three Bedroom Detached
- Gas Central Heating
- Two Reception Rooms
- Off Street Parking
- Perfect Family Home
- New Boiler Fitted April 2022
- New Cloakroom Installed
- Single Garage
- Gardens To Front & Rear
- Council Tax Band: D
Property description
Modern Three Bedroom Detached family home located close to Apperley Bridge Train Station and the Leeds/Liverpool canal, ideal for canal side walks. This home benefits from; gas central heating, conservatory and gardens to the front and rear! Viewing is essential to appreciate what this family home has to offer
Attractive Three Bedroom Detached family home located close to Apperley Bridge Train Station and the Leeds/Liverpool canal, ideal for canal side walks. This home benefits from; gas central heating, conservatory and gardens to the front and rear! Viewing is essential to appreciate what this family home has to offer
*Newly Installed Cloaks September 2023* *New Boiler April 2022* *New Windows to the rear April 2021* New Windows in Lounge and Bedroom One Jan 2022*
The property consists; Entrance hall, downstairs WC with wash basin, spacious living room with feature gas fire, dining room perfect for entertaining friends and family, conservatory with access from the dining room, modern fitted kitchen with ample storage space.
To the first floor: Spacious landing with extra storage cupboard, double bedroom with fitted wardrobe and cupboards, a second double bedroom and a further third single bedroom currently used as an office. Family bathroom with three piece suite.
To The Outside:
Paved driveway that leads to a single detached garage. There is a grassed front garden with pathway to the front door and fully enclosed rear garden with paved patio area, lawn and raised rockery
Situated only a short distance from Apperley bridge train station providing easy access to both Leeds and Bradford city centres and cutting down on the daily commute, The Leeds/Liverpool canal marina with its stunning views and scenic walks, Shops and local amenities are a short walk away.
Viewing is essential!
Entrance hall Attractive reception space with radiator and ample space for shoes
downstairs cloaks 4' 11" x 2' 8" (1.52m x 0.83m) Fitted two piece cloakroom suite with basin in vanity unit, WC and radiator fitted Sept 2023
living room 13' 1" x 13' 9" (3.99m x 4.2m) Spacious living room with feature gas fire, large window fitted Jan 2022 providing ample natural light and access to the dining room
dining room 9' 6" x 7' 8" (2.92m x 2.34m) Useful dining room with space for a 6 seater table, radiator and patio doors leading into the conservatory
conservatory 8' 6" x 10' 5" (2.6m x 3.18m) UPVC overlooking the rear garden with double doors
kitchen 7' 10" x 9' 4" (2.41m x 2.87m) Modern fitted kitchen with cream wall and base units and wooden work surfaces over. Integrated dishwasher, oven, gas hob and extractor fan. There is further space for fridge freezer and additional storage in the under stairs pantry cupboard. External stable door to the side
landing Useful storage cupboard with hot water tank and shelving and window to side elevation
bedroom one 9' 6" x 12' 7" (2.9m x 3.84m) Spacious double bedroom with fitted wardrobes and cupboards, large window fitted Jan 2022 to the front with views to Rawdon
bedroom two 9' 6" x 10' 11" (2.9m x 3.35m) Double bedroom with ample space for storage, large window fitted April 2021 to the rear providing ample natural light
bedroom three 6' 11" x 8' 0" (2.13m x 2.44m) Single bedroom currently used as an office with window overlooking the front
bathroom 5' 6" x 7' 2" (1.7m x 2.2m) Three piece white suite with shower over bath, WC and basin housed in a vanity unit. Heated towel rail and window providing ample natural light
to the outside Paved driveway that leads to a single detached garage. There is a grassed front garden with pathway to the front door and fully enclosed rear garden with paved patio area, lawn and raised rockery
Property info
For more information about this property, please contact
Martin & Co Saltaire, BD18 on +44 1274 506848 * (local rate)
Disclaimer
Property descriptions and related information displayed on this page, with the exclusion of Running Costs data, are marketing materials provided by Martin & Co Saltaire, and do not constitute property particulars. Please contact Martin & Co Saltaire for full details and further information. The Running Costs data displayed on this page are provided by PrimeLocation to give an indication of potential running costs based on various data sources. PrimeLocation does not warrant or accept any responsibility for the accuracy or completeness of the property descriptions, related information or Running Costs data provided here.





































.png)

