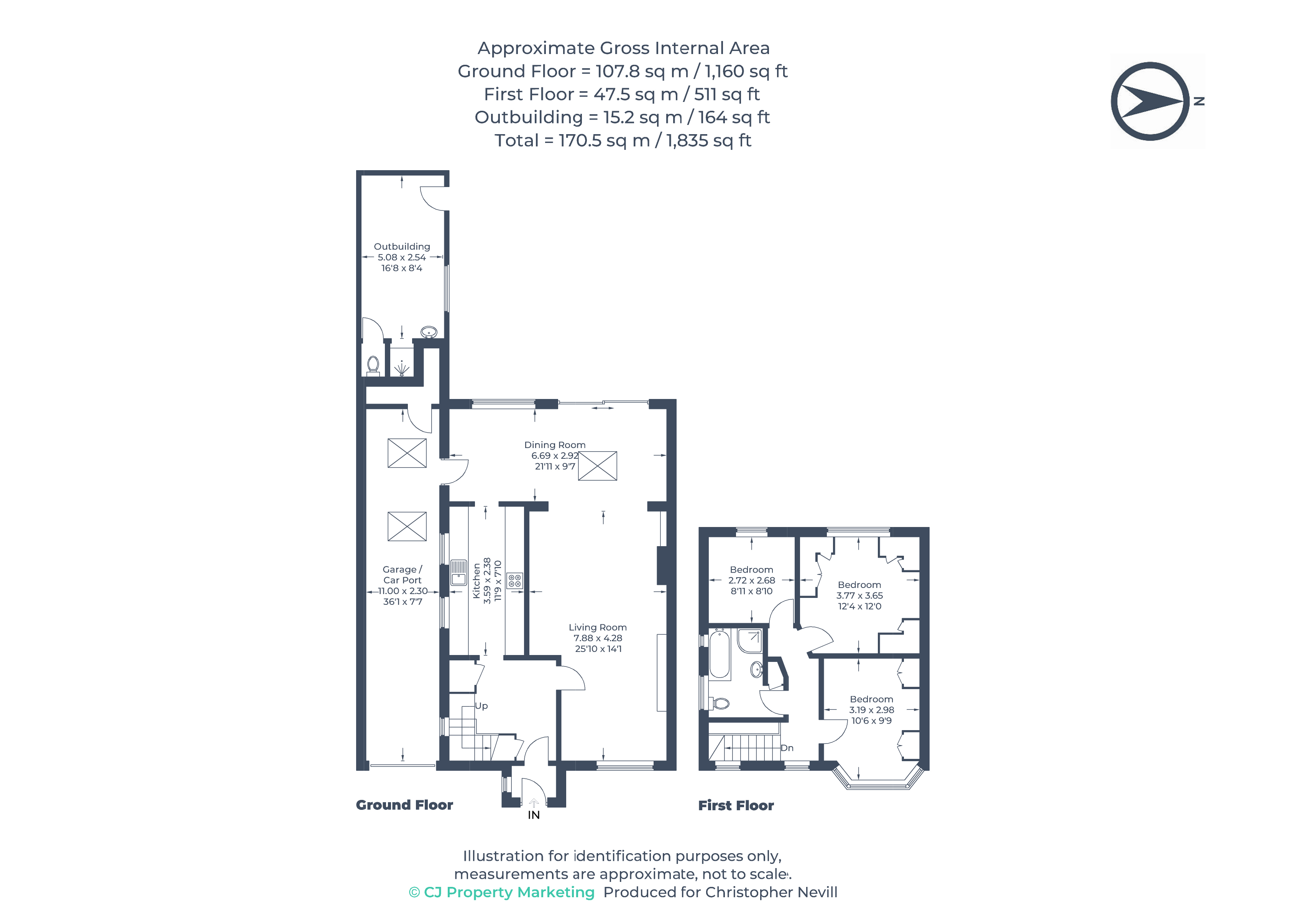Semi-detached house for sale in Clayton Way, Uxbridge, Greater London UB8
* Calls to this number will be recorded for quality, compliance and training purposes.
Property features
- Semi-detached house
- Three bedrooms
- Off road parking - via large drive
- Large rear extension
- Private Garage
- Annex located in the garden
- Garden laid to lawn
- Close to amenities
- Sought after location
Property description
Overview
Positioned in a popular part of Uxbridge and centrally located between Uxbridge Town Centre and West Drayton High Street is this attractive three bedroom semi detached family home that offers an abundance of character, good size rooms and great outside space including rear annex and garage. Viewings are recommended.
This imposing three bedroom semi detached family home is pleasing on the eye from the outside offering an abundance of character. Clayton Way is situated in a popular residential area close to local amenities including Hillingdon Hospital, Brunel University and Stockley business park. There are a number of bus/road links close by creating easy access to Heathrow Airport, the M4 and M25 and Uxbridge town centre with its multitude of shops, restaurants, bars and Piccadilly/Metropolitan line train station. The area is also served by a number of well-regarded schools.
Council tax band: F
Porch
Side aspect double glazed window
Entrance Hall
Wooden flooring, doors to living room and kitchen. Stairs to first floor;
Living Room (7.88m x 4.28m)
Front aspect double glazed window, wooden flooring, open fireplace, radiator, t.v point.
Dining Room (6.69m x 2.92m)
Rear aspect double glazed window and sliding door leading out to garden, wooden flooring, skylight, radiator.
Kitchen (3.59m x 2.38m)
Sink with drainer, integrated induction hob and oven, frindge/freezer, plumbing for washing machine, range of base level and wall mounted units.
Landing
Front aspect double glazed window, Doors to;
Bedroom One (3.77m x 3.65m)
Rear aspect double glazed window, radiator, integrated wardrobes.
Bedroom Two (3.19m x 2.98m)
Front aspect double glazed bay window, radiator, integrated wardrobes.
Bedroom Three (2.72m x 2.68m)
Rear aspect double glazed window, radiator.
Bathroom
Side aspect double glazed window, tiled walls and flooring, bath, free standing shower, wash hand basin with cupboard under, w.c.
Garage (11.0m x 2.3m)
Brick build garage for storage space.
Garden
Stunning garden with patio area, with rest laid to lawn.
Outbuilding (5.08m x 2.54m)
Side aspect double glazed window, radiator, pedestal wash hand basin, shower space with walk in shower, w.c.
Drive
The property has ample parking space to the front via drive.
Property info
For more information about this property, please contact
Christopher Nevill, UB8 on +44 1895 262384 * (local rate)
Disclaimer
Property descriptions and related information displayed on this page, with the exclusion of Running Costs data, are marketing materials provided by Christopher Nevill, and do not constitute property particulars. Please contact Christopher Nevill for full details and further information. The Running Costs data displayed on this page are provided by PrimeLocation to give an indication of potential running costs based on various data sources. PrimeLocation does not warrant or accept any responsibility for the accuracy or completeness of the property descriptions, related information or Running Costs data provided here.





































.png)
