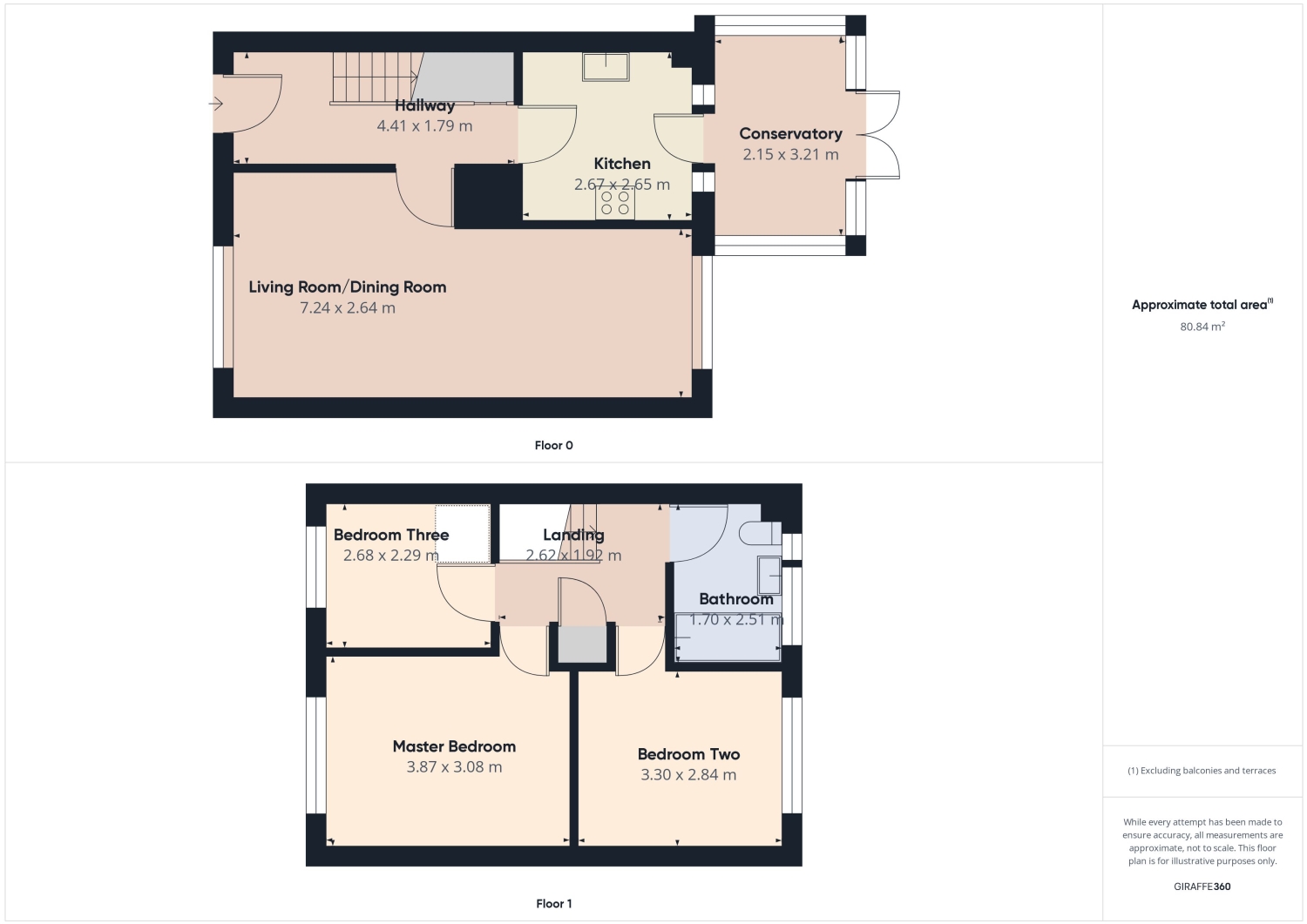Semi-detached house for sale in Brockworth, Yate, Bristol BS37
* Calls to this number will be recorded for quality, compliance and training purposes.
Property features
- Beautifully Presented
- Three Bedrooms
- Semi-Detached
- Garage & Parking
- Landscaped Gardens
- Close to Local Amenities
Property description
New to the market, Edison Ford are pleased to present this well- presented Semi-Detached home in the highly desirable location of Brockworth, Yate.
The property has been fully renovated in recent years to include; The skimming and replastering of all walls and ceilings throughout the property, an updated electrical consumer unit, a combi boiler which was installed in 2014, as well as a renovated kitchen and new bathroom suite. Externally, the gardens at both the front and rear have been landscaped to a high standard, In addition; the sellers have arranged for roof works to be completed to include new ridge tiles and the re-pointing of the gable end wall.
Brockworth is a sought-after location within south Yate and the property benefits from a particularly large plot and privacy to the front garden which overlooks a communal parkland. Surrounding the property situates a range of local amenities all within easy reach, including Westerleigh Common, the Witches Hat play area and skatepark, Yate Leisure Complex and Yate Football Club.
Yate Shopping Centre can be reached within a short walking distance and can accommodate all of your shopping desires. Yate Shopping Centre offers a vast array of quality shopping, restaurants, and entertainment, including a Cineworld complex.
Local bus routes can be located within walking distance offering easy access to Central Yate, Bristol City Centre, Chipping Sodbury and Wickwar.
The M4, M5 and M32 can all be reached within a short 25-minute drive and YateTrain Station offers regular transportation to both Bristol and Bath and can be reached via car within 10 minutes.
Entrance Hallway
4.41m x 1.79m - 14'6” x 5'10”
The property is accessed from the front garden which has been landscaped with brick paving. A UPVC door opens into the entrance hallway and comprises; Laminate flooring, a ceiling light pendant, a smoke detector, a radiator, the electrical consumer unit and a carpeted staircase which rises to the first floor.
Living Room/Dining Room
7.24m x 2.64m - 23'9” x 8'8”
Two UPVC double-glazed windows with a duel aspect view across the front and rear gardens, laminate flooring, two radiators and two ceiling light pendants
Kitchen
2.67m x 2.65m - 8'9” x 8'8”
UPVC double-glazed door which opens into the conservatory and benefits from UPVC glass panes to each side, laminate flooring, ceiling spotlights and a fitted kitchen which comprises; a range of matching wall and base units with laminate worktops with matching splashback, an inset sink and drainer and an integrated cooker, hob and extractor fan. In addition, the kitchen benefits from space for two appliances.
Conservatory
2.15m x 3.21m - 7'1” x 10'6”
UPVC windows with French doors opening into the rear garden, polycarbonate roof, laminate flooring, a radiator and electrical outlet points.
Landing
2.62m x 1.92m - 8'7” x 6'4”
A carpeted landing which benefits from a ceiling light pendant, smoke detector, access to the loft space via a ceiling hatch and an airing cupboard which houses the boiler.
Master Bedroom
3.87m x 3.08m - 12'8” x 10'1”
UPVC double-glazed window offering a front aspect view across the front garden, carpeted flooring, radiator and a ceiling light pendant.
Bedroom Two
3.3m x 2.84m - 10'10” x 9'4”
UPVC double-glazed window overlooking the rear garden, carpeted flooring, ceiling light pendant and a radiator.
Bathroom
1.7m x 2.51m - 5'7” x 8'3”
The recently replaced bathroom suite comprises; Two UPVC double-glazed windows with obscured glass, fully tiled walls, vinyl flooring, ceiling light, heated towel rail and a suite which comprises; A panelled bath with glass shower screen and overhead shower, a low-level toilet and hand wash basin which are inset within a fitted base unit to offer additional storage.
Bedroom Three
2.68m x 2.29m - 8'10” x 7'6”
UPVC double-glazed window which overlooks the front garden, carpeted flooring, ceiling light and a radiator.
Gardens
The front garden has recently been landscaped in brick paving and benefits from an open aspect view across the communal field, side access into the rear garden via a wooden garden gate and access into the property via UPVC front door.
The rear garden is fully enclosed via wooden fencing with a garden gate offering rear access to the allocated parking and the garage. The rear garden is landscaped in Turf with a border of mature plants and shrubs.
Parking And Garage
The property benefits from a hard-standing parking space located beyond the rear garden. The garage can also be accessed from the parking area via a metal up and over door.
Property Information
The property is a Freehold home which is located within the South Gloucestershire local authority and the council tax band is a B. The property offers 79SQM of internal space.
Property info
For more information about this property, please contact
Edison Ford Property, BS37 on +44 1454 437859 * (local rate)
Disclaimer
Property descriptions and related information displayed on this page, with the exclusion of Running Costs data, are marketing materials provided by Edison Ford Property, and do not constitute property particulars. Please contact Edison Ford Property for full details and further information. The Running Costs data displayed on this page are provided by PrimeLocation to give an indication of potential running costs based on various data sources. PrimeLocation does not warrant or accept any responsibility for the accuracy or completeness of the property descriptions, related information or Running Costs data provided here.



































.png)
