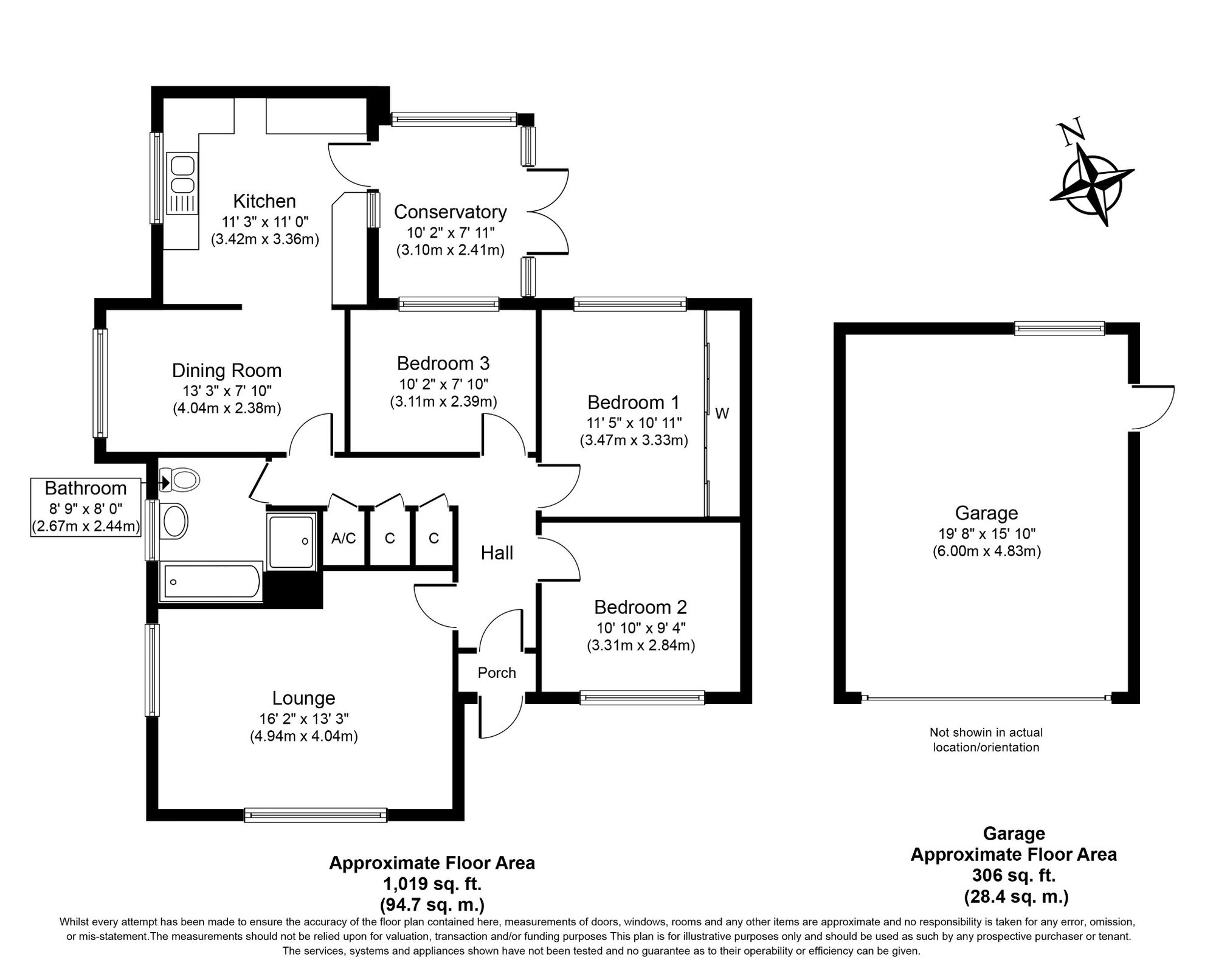Detached bungalow for sale in Laxfield Road, Sutton, Norwich NR12
* Calls to this number will be recorded for quality, compliance and training purposes.
Property features
- No onward chain
- Popular location
- Quiet cul-de-sac
- Spacious extended property
- Driveway and double garage
- Short drive to the beach and norfolk broads
- Perfect family home
Property description
Quiet and a popular location
Offered for sale with no onward chain, spacious and versatile accommodation throughout which has been extended, and comes with double garage and off road parking.
Located close to shops and a school, and just a short drive from Stalham where you can access a wide range of facilities. Tucked away on a peaceful cul-de-sac, and a great location within easy reach of the norfolk broads/coastline and direct routes to Norwich and Great Yarmouth.
SuttonSutton is a village in the English county of Norfolk. It lies next to the Norfolk Broads (Barton Broad to its south-west, and Hickling Broad to its south-east), about 16 miles north-east of Norwich on the A149 road, adjacent to the slightly larger market town of Stalham. Sutton has a public house and hotel, infant school, garden centre, village hall and a parish church. Nearby is the striking landmark of Sutton Mill. Tourism and recreational facilities include the Museum of the Broads.
Entrance hall
UPVC double glazed door to front, radiator, loft access, power points, fitted carpet, three cupboards with one for coats, one with fuse box and one with the immersion, telephone point.
Lounge uPVC double glazed windows to front and side, fireplace, TV point, fitted carpet, sockets.
Dining are AOpen plan to the kitchen, uPVC double glazed window to side, fitted carpet, radiator, sockets.
Kitchen uPVC double glazed windows, uPVC double glazed door, Boiler, fitted with a range of base and wall mounted units with work surface over, space for cooker, cooker hood, Asterite drainer sink, space for fridge freezer, tiled splash backs, sockets, plumbing for washing machine.
Conservatory uPVC double glazed windows, uPVC double glazed French doors to rear garden, wall lights, sockets.
Bedroom 1 uPVC double glazed windows rear, fitted carpet, radiator, sockets, fitted wardrobes.
Bedroom 2 uPVC double glazed window to front, fitted carpet, radiator, sockets.
Bedroom 3 uPVC double glazed window to rear, fitted carpet, radiator, sockets.
Bathroom Opaque uPVC double glazed window to side, vinyl flooring, fully tiled walls, W.C, panelled bath, shower cubicle, wash hand basin.
Front garden Shingle driveway providing off road parking for several vehicles, established hedge, mature shrubs, lawned area, outside light, paved pathway to front door.
Side & rear garden Mainly laid to patio offering low maintenance area, oil tank, various shrubs and planting, greenhouse.
Double garage Electric garage door, personal door to side window to rear, power and light.
EPC Rating: D
Disclaimer
Minors and Brady, along with their representatives, are not authorized to provide assurances about the property, whether on their own behalf or on behalf of their client. We do not take responsibility for any statements made in these particulars, which do not constitute part of any offer or contract. It is recommended to verify leasehold charges provided by the seller through legal representation. All mentioned areas, measurements, and distances are approximate, and the information provided, including text, photographs, and plans, serves as guidance and may not cover all aspects comprehensively. It should not be assumed that the property has all necessary planning, building regulations, or other consents. Services, equipment, and facilities have not been tested by Minors and Brady, and prospective purchasers are advised to verify the information to their satisfaction through inspection or other means.
For more information about this property, please contact
Minors & Brady, NR12 on +44 1603 963896 * (local rate)
Disclaimer
Property descriptions and related information displayed on this page, with the exclusion of Running Costs data, are marketing materials provided by Minors & Brady, and do not constitute property particulars. Please contact Minors & Brady for full details and further information. The Running Costs data displayed on this page are provided by PrimeLocation to give an indication of potential running costs based on various data sources. PrimeLocation does not warrant or accept any responsibility for the accuracy or completeness of the property descriptions, related information or Running Costs data provided here.































.png)
