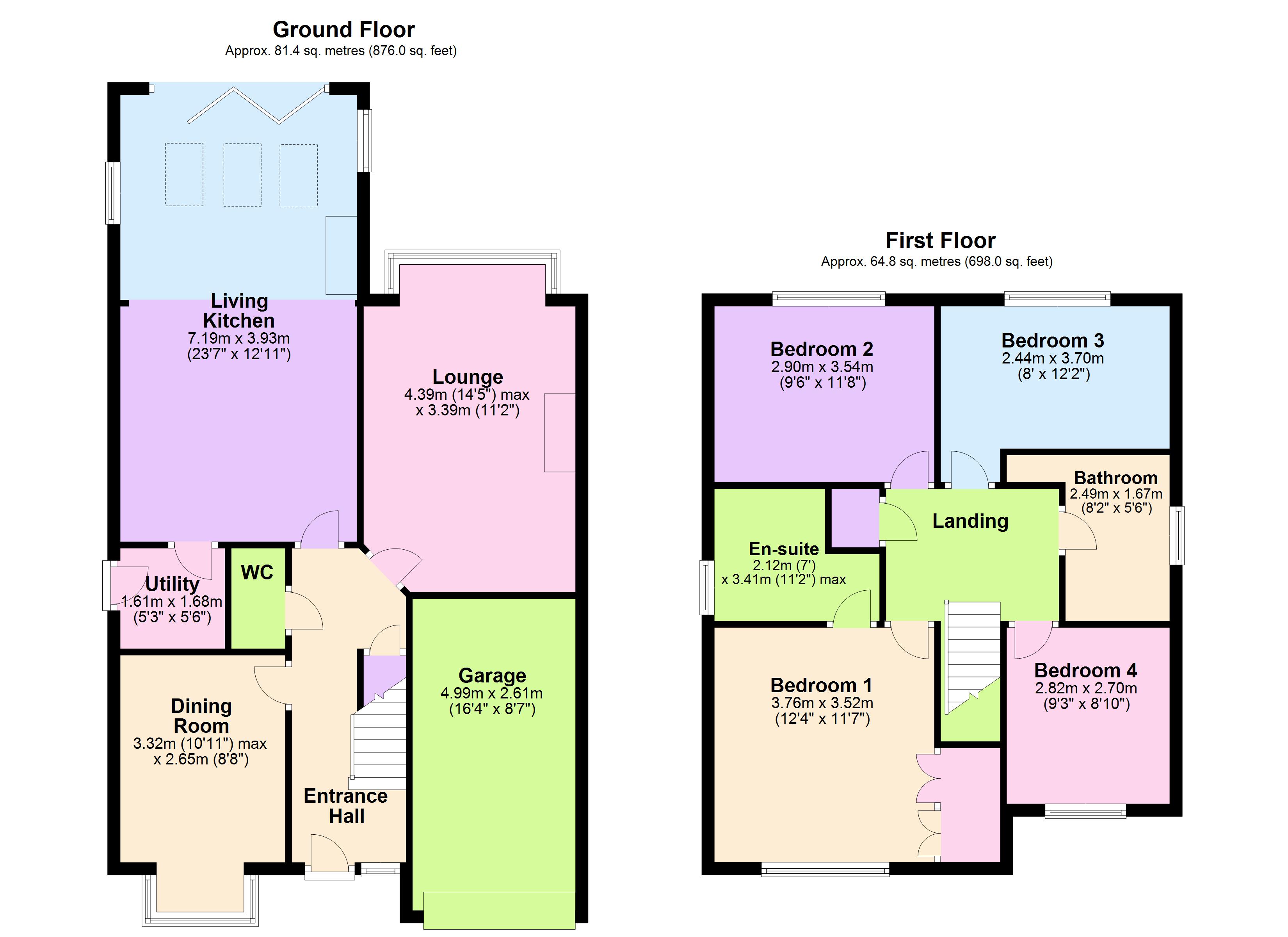Detached house for sale in Forge Drive, Epworth, Doncaster DN9
* Calls to this number will be recorded for quality, compliance and training purposes.
Property features
- Wonderful 4 bedroom detached house
- Reception hallway / cloakroom / Dining room
- Living room / Living kitchen / Utility room
- Landing / 4 bedrooms one with ensuite / Family bathroom
- Totally extended & renovated throughout
- Garage with electric door
- Additional parking created for 3 - 4 vehicles
- Beautiful manicured gardens with raised vegetable & flower gardens
- Bifold doors / Open views
- Viewing highly recommended!
Property description
This stunning four bedroom detached family home is situated in the highly popular small historic market town of Epworth. The property has been totally renovated and extended throughout to include bifold doors, log burner and additional parking on the front for extra vehicles. Briefly comprising entrance hall, cloakroom, dining room, living room, living kitchen, utility room, upstairs landing, bedroom 1 with ensuite and 3 further bedrooms and family bathroom. To the front the there is a delightful low maintenance garden with small shrubs and a driveway leading to the attached single garage with electric door. At the rear of the property there is a beautiful manicured lawned garden with an abundance of flowers and boarders and raised vegetable and flower beds. There is a patio area and open views to countryside. The property is well placed for all local amenities and motorway networks. Viewing is essential to appreciate this wonderful property! Contact Agents to arrange a viewing!
Reception hallway Front facing entrance door with glass side screen. Staircase leading to first floor landing and bedrooms. Radiator.
Cloakroom Low level WC and pedestal wash basin. Half tiled walls. Radiator.
Dining room 13' 4" x 8' 8" (4.086m x 2.646m) Front facing bay window. Radiator.
Living room 17' 3" x 11' 7" (5.264m x 3.535m) Rear facing bay window over looking garden with open views. Feature inglenook style fireplace with beam mantle. Television point. Radiator.
Living kitchen 24' 2" x 12' 11" (7.380m x 3.958m) Side facing window and side picture window. Rear facing bifolding doors giving access into the garden. A range of fitted base and wall units with drawers and wine rack. Quartz worktop incorporating a double bowl single drainer Belfast sink with mixer tap. Integrated dishwasher, double fridge and separate freezer. Tiled recess housing a double oven induction range with extractor fan over. Central Island breakfast bar with Quartz top and cupboards under. Laminate flooring. Log burner.Television point. Velux windows. Ceiling spotlights. Radiator.
Utility room Side facing entrance door. Fitted base cupboards. Wall unit with display shelving. Provision for whitegoods. Worktop incorporating a single bowl sink with mixer tap. Radiator.
Landing Loft access. Built in storage with shelving. Radiator.
Bedroom 1 12' 3" x 11' 7" (3.756m x 3.544m) Front facing window. Built-in wardrobes with two sets of double doors. Radiator.
Ensuite 8' 4" x 6' 11" (2.552m x 2.114m) Side facing window. Fitted suite comprising of a low level WC, vanity sink unit with storage cupboards under, vanity cabinet with mirrored doors and corner shower cubicle with rain shower and hand shower. Tiled floor. Ceiling spotlights. Heated towel rail.
Bedroom 2 12' 1" x 9' 5" (3.698m x 2.895m) Rear facing window with open views. Radiator.
Bedroom 3 11' 7" x 9' 6" (3.551m x 2.902m) Rear facing window with open views. Built in wardrobes. Radiator.
Bedroom 4 9' 3" x 8' 9" (2.830m x 2.690m) Front facing window. Radiator.
Bathroom 8' 1" x 5' 8" (2.487m x 1.731m) Side facing window. Fitted suite comprising of a low level WC, pedestal wash basin, claw foot bath with central mixer taps and hand shower attachment, and shower cubicle with hand shower and rain shower. Tiled walls. Ceiling spotlights. Heated towel rail.
Outside To the front there is a low maintenance garden with shrubs and a driveway with parking for three to four vehicles that leads to an attached single garage with electric door. There is access to the rear via a side wooden gate.The rear is beautifully manicured with a range of plants, shrubs and raised flower and vegetable beds. Lawned garden and three separate patio area all enclosed by a wooden fence boundary. External tap and lights.
Property info
For more information about this property, please contact
Keith Clough Estate Agents, DN9 on +44 1427 360944 * (local rate)
Disclaimer
Property descriptions and related information displayed on this page, with the exclusion of Running Costs data, are marketing materials provided by Keith Clough Estate Agents, and do not constitute property particulars. Please contact Keith Clough Estate Agents for full details and further information. The Running Costs data displayed on this page are provided by PrimeLocation to give an indication of potential running costs based on various data sources. PrimeLocation does not warrant or accept any responsibility for the accuracy or completeness of the property descriptions, related information or Running Costs data provided here.














































.png)