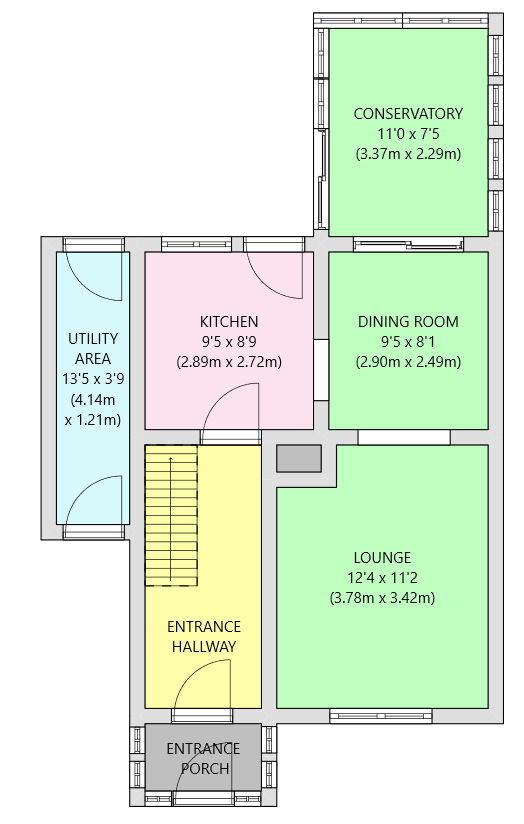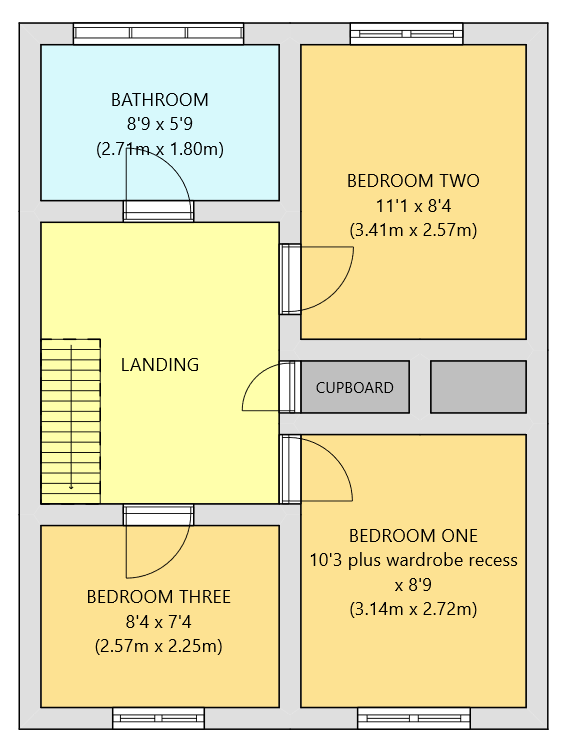End terrace house for sale in Speedwell Walk, Plymouth PL6
* Calls to this number will be recorded for quality, compliance and training purposes.
Property features
- End terraced
- 3 bedrooms (2 doubles and 1 single)
- No onward chain
- Garage and driveway parking
- Well cared for by the current owner
- 3 reception rooms
- Modern high gloss kitchen
- Perfect starter home or family home
- Gas central heating
- UPVC double glazing
Property description
A charming 3 bedroom end terraced house in eggbuckland, with garage and driveway parking. Situated in a pleasant off-road position, within walking distance of sought after schools, easy access to the A38, Derriford hospital, shops and local bus routes. The property has been well cared for by the current owner for many years, making this home a perfect purchase to move straight into for either first time buyers as a starter home or a growing family! Other benefits include 3 reception rooms, modern high gloss kitchen, good sized front and rear gardens, no onward chain, UPVC double glazing and gas central heating. EPC - C
A charming 3 bedroom end terraced house in eggbuckland, with garage and driveway parking. Situated in a pleasant off-road position, within walking distance of sought after schools, easy access to the A38, Derriford hospital, shops and local bus routes. The property has been well cared for by the current owner for many years, making this home a perfect purchase to move straight into for either first time buyers as a starter home or a growing family! Other benefits include 3 reception rooms, modern high gloss kitchen, good sized front and rear gardens, no onward chain, UPVC double glazing and gas central heating. EPC - C
A concrete pathway leading to a UPVC half glazed door to;
entrance porch 6'1 x 3'6 (1.88m x 1.10m) An ideal space for coats and shoes. Wood effect flooring, UPVC windows to front and side elevation. Further UPVC half glazed door to;
entrance hall 14' x 5'9 (4.27m x 1.80m) Stairs to first floor with understairs storage, dado rail, radiator, wood effect flooring, folding door to;
kitchen 9'5 x 8'9 (2.89m x 2.72m) A range of white high gloss base and eye level units with granite effect worktops, white sink with drainer and stainless steel mixer tap, space for a freestanding cooker with extractor over and tiled splashbacks, space for a dishwasher, space for a small fridge, space for a washing machine, ceiling spotlights, wood effect flooring, hatch with space for a microwave, radiator, dado rail, UPVC double glazed window to rear elevation, UPVC opaque double glazed door leading to the rear garden. Archway to;
dining room 9'5 x 8'1 (2.90m x 2.49m) Laminate flooring, radiator, sliding patio doors leading to conservatory, archway to;
lounge 12'4 x 11'2 (3.78m x 3.42m) UPVC double glazed window to front elevation, radiator, laminate flooring.
Conservatory 11'0 x 7'5 (3.37m x 2.29m) Partially brick built conservatory with an array of UPVC double glazed windows and roof, sliding patio doors to the rear garden, radiator, laminate flooring.
First floor
landing Access to insulated and half boarded loft space, with built-in shelving, power connected and fitted metal loft ladder, wooden balustrade, dado rail, useful airing cupboard.
Bedroom one 10'3 plus wardrobe recess x 8'9 (3.14m x 2.72m) UPVC double glazed window to front elevation, radiator, floor to ceiling sliding door wardrobes.
Bedroom two 11'1 x 8'4 x (3.41m x 2.57m) UPVC double glazed window to rear elevation, dado rail, radiator.
Bedroom three 8'4 x 7'4 (2.57m x 2.25m) UPVC double glazed window to front elevation, radiator, stair bulkhead. Housing a wall mounted Worcester boiler (18 months old), providing hot water and central heating.
Bathroom 8'9 x 5'9 (2.71m x 1.80m) White suite comprising of panelled bath with stainless steel traditional style bath shower mixer tap, traditional style wash hand basin, traditional style low level WC, enclosed glass shower cubicle with thermostatic power shower over, radiator, part tiled walls, UPVC obscure window to rear elevation.
Utility area 13'5 x 3'9 (4.14m x 1.21m) Power and light connected. Return door to the front and rear garden.
Outside To the front of the property is a concrete path leading to the front door. To the left of the house the area is mainly laid with stone chippings, boarder edging and planted shrubs. To the right of the house is mainly laid to lawn with edging and planted shrubs in boarders. The rear garden is arranged over 2 levels. The bottom level is laid to patio slabs with steps ascending to an upper level with an adequate seating area. Both levels are subdivided with a pretty stone chipping boarder, established plants and shrubs. A rear wrought iron gate provides access to the parking area and single garage.
Garage Single with a metal up and over door. Power and light connected.
Services All main services are connected to the property.
Viewing Strictly by prior appointment through Swift Estate Agents.
Property info
For more information about this property, please contact
Swift Estate Agents, PL6 on +44 1752 942173 * (local rate)
Disclaimer
Property descriptions and related information displayed on this page, with the exclusion of Running Costs data, are marketing materials provided by Swift Estate Agents, and do not constitute property particulars. Please contact Swift Estate Agents for full details and further information. The Running Costs data displayed on this page are provided by PrimeLocation to give an indication of potential running costs based on various data sources. PrimeLocation does not warrant or accept any responsibility for the accuracy or completeness of the property descriptions, related information or Running Costs data provided here.





































.png)

